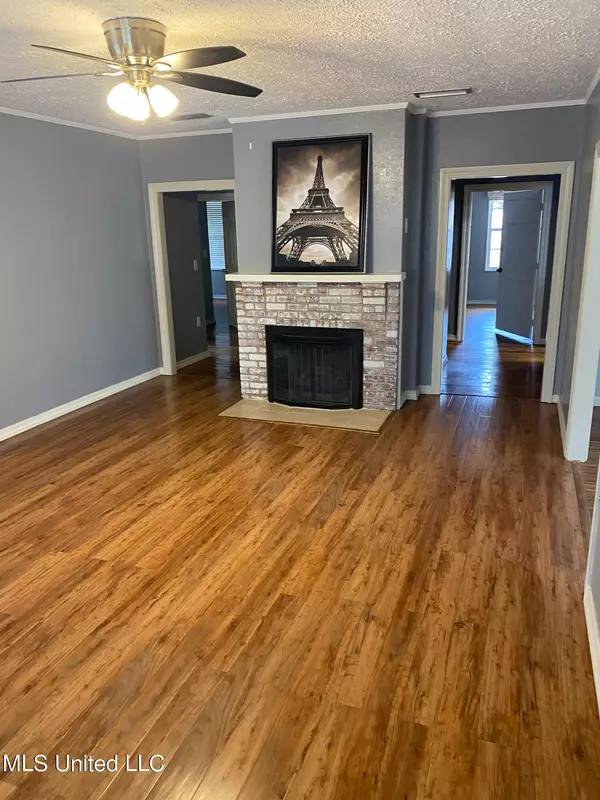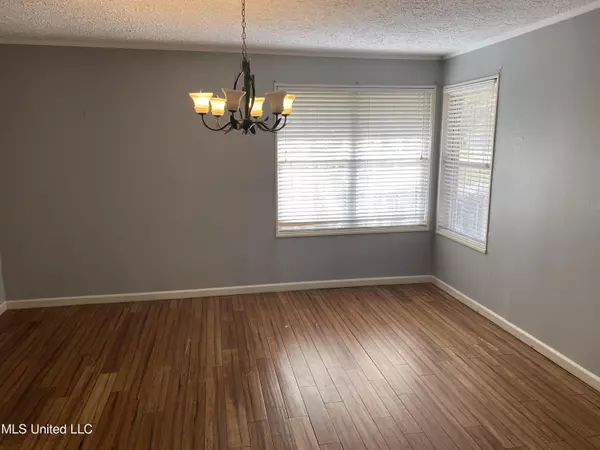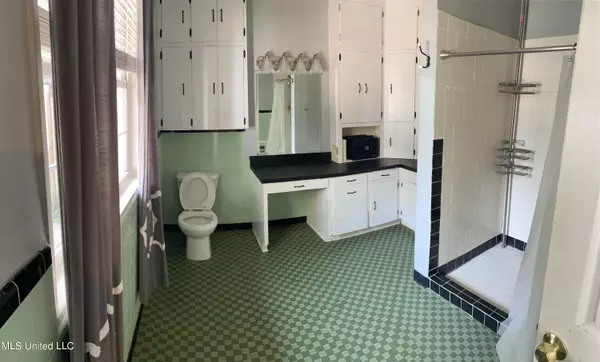$199,000
$199,000
For more information regarding the value of a property, please contact us for a free consultation.
804 Pineview Drive Hattiesburg, MS 39401
3 Beds
2 Baths
1,840 SqFt
Key Details
Sold Price $199,000
Property Type Single Family Home
Sub Type Single Family Residence
Listing Status Sold
Purchase Type For Sale
Square Footage 1,840 sqft
Price per Sqft $108
Subdivision Westwood
MLS Listing ID 4067563
Sold Date 02/29/24
Style Mid-Century,Ranch
Bedrooms 3
Full Baths 2
Originating Board MLS United
Year Built 1953
Annual Tax Amount $1,054
Lot Size 0.340 Acres
Acres 0.34
Lot Dimensions 105 x 140
Property Description
Tucked away in one of the most coveted areas of Southeast Hattiesburg, you'll find this hidden gem awaiting its new owners. The unique character of this mid century beauty will charm you instantly! Here you'll find 3 spacious bedrooms, 2 full baths, a sunroom, separate living and dining areas, and a cozy fireplace for you and your guests to gather around. The kitchen has new vinyl plank flooring, a brand new dishwasher and newer range,, and the refrigerator stays. HVAC has been replaced in the last 5 years, The primary bedroom has a separate entrance to the large covered, tiled, and fenced outdoor living area in the back yard. The roof needs replacing and sellers are willing to replace with an acceptable offer. Property is vacant - go and show, just please schedule in ShowingTime.
Location
State MS
County Forrest
Community Curbs, Street Lights
Direction From the intersection of Hwy 49 and Hardy St - go east 90 feet and turn right onto S 25th Av - in .3 mi, turn right onto Mamie St - in 90 ft, turn left onto Service Dr- make a slight left turn onto Fuller St. Turn left onto Pineview DR, destination on the right. Corner of Fuller & Pineview St
Rooms
Other Rooms Portable Building
Interior
Heating Central, Electric
Cooling Central Air, Electric
Flooring Luxury Vinyl, Ceramic Tile, Combination, Wood
Fireplaces Type Glass Doors
Fireplace Yes
Window Features Aluminum Frames,Double Pane Windows,Window Treatments
Appliance Dishwasher, Electric Water Heater, Free-Standing Electric Range, Refrigerator
Laundry In Garage
Exterior
Exterior Feature Rain Gutters
Parking Features Enclosed, Garage Door Opener, Garage Faces Rear, Parking Pad, Private, Concrete
Garage Spaces 2.0
Community Features Curbs, Street Lights
Utilities Available Cable Available, Electricity Connected, Natural Gas Available
Roof Type Composition
Porch Awning(s), Patio, Rear Porch, Stone/Tile
Garage No
Private Pool No
Building
Lot Description Corner Lot, Fenced, Landscaped, Level
Foundation Slab
Sewer Public Sewer
Water Community
Architectural Style Mid-Century, Ranch
Level or Stories One
Structure Type Rain Gutters
New Construction No
Others
Tax ID 2-039a-17-193.00
Acceptable Financing Cash, Conventional, FHA
Listing Terms Cash, Conventional, FHA
Read Less
Want to know what your home might be worth? Contact us for a FREE valuation!

Our team is ready to help you sell your home for the highest possible price ASAP

Information is deemed to be reliable but not guaranteed. Copyright © 2024 MLS United, LLC.






