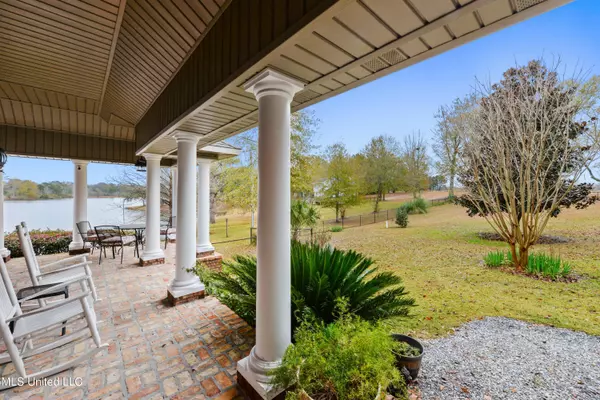$675,000
$675,000
For more information regarding the value of a property, please contact us for a free consultation.
45 Hummingbird Drive Perkinston, MS 39573
4 Beds
3 Baths
3,091 SqFt
Key Details
Sold Price $675,000
Property Type Single Family Home
Sub Type Single Family Residence
Listing Status Sold
Purchase Type For Sale
Square Footage 3,091 sqft
Price per Sqft $218
Subdivision Rogers Lake
MLS Listing ID 4067236
Sold Date 03/28/24
Style Colonial
Bedrooms 4
Full Baths 3
Originating Board MLS United
Year Built 2001
Annual Tax Amount $3,240
Lot Size 3.000 Acres
Acres 3.0
Property Description
No matter where you are in this fantastic home, you can view this beautiful 80-acre lake: with a large front and side porch with white columns: a large 3/4 bedroom, 3 bath with reading room or home office. 14-foot ceilings in the living/family room with extra wide crown, and 11-foot ceilings in the dining room and kitchen. The multi-level bonus room is perfect for either a home office, media room, or bonus room. Also upgraded kitchen with WOLF 5 burner gas range, Thermadore exhaust ventilation system which is concealed in the island until activated. new appliances, beautiful mahogany stained ALDER WOOD cabinets, butler pantry, laundry room with Alder wood cabinets, Gunite Swimming pool, New deck, list goes on and on. A list is attached.
Location
State MS
County Stone
Community Boating, Fishing, Lake, Near Entertainment, Playground, Pool, Street Lights
Direction Hwy 605 to 67 to 49 turnoff (hardly any traffic this way) 49 to W McHenry Road to Perk-Silver Run Road Go through 4-way stop, continue to Lee Prine Road. Go straight after turning on Lee Prine, go over the dam, turn left on Hummingbird. House on the left with sign. From LA, McNeill McHenry Road to Silver run McHenry Rd to Lee Prine. Note there is a Hummingbird Lane in Biloxi. wrong one
Rooms
Other Rooms Storm Shelter
Interior
Interior Features Bookcases, Breakfast Bar, Ceiling Fan(s), Crown Molding, Double Vanity, Granite Counters, High Speed Internet, Natural Woodwork, Pantry, Stone Counters, Storage, Walk-In Closet(s), Wired for Data, Other, See Remarks, Kitchen Island
Heating Central, Electric, Fireplace(s), Heat Pump
Cooling Central Air, Heat Pump, Multi Units, Zoned
Flooring Carpet, Ceramic Tile
Fireplaces Type Den, Hearth, Living Room, Wood Burning, Bath
Fireplace Yes
Window Features Double Pane Windows,Screens,Vinyl Clad
Appliance Built-In Gas Oven, Built-In Gas Range, Cooktop, Dishwasher, Disposal, Dryer, Electric Water Heater, Exhaust Fan, Free-Standing Refrigerator, Gas Cooktop, Plumbed For Ice Maker, Range Hood, Refrigerator, Self Cleaning Oven, Stainless Steel Appliance(s), Vented Exhaust Fan, Washer, Water Heater
Laundry Electric Dryer Hookup, Laundry Room, Lower Level, Main Level, Sink, Washer Hookup
Exterior
Exterior Feature Garden, Landscaping Lights, Lighting, Private Entrance, Private Yard, Rain Gutters
Parking Features Carport, Concrete, Detached Carport, Garage Faces Front, Storage, Direct Access, Gravel
Garage Spaces 2.0
Carport Spaces 2
Pool Equipment, Fenced, Filtered, Gunite, In Ground
Community Features Boating, Fishing, Lake, Near Entertainment, Playground, Pool, Street Lights
Utilities Available Propane Available, Propane Connected, Water Connected, Back Up Generator Ready, Fiber to the House, Propane
Waterfront Description Lake,Lake Front,Waterfront
Roof Type Architectural Shingles
Porch Deck, Front Porch, Patio, Rear Porch, Side Porch, Terrace
Garage No
Private Pool Yes
Building
Lot Description Cleared, Irregular Lot, Landscaped, Level, Many Trees, Near Golf Course, Views
Foundation Chainwall, Pilings/Steel/Wood
Sewer Septic Tank, See Remarks
Water Public
Architectural Style Colonial
Level or Stories Two
Structure Type Garden,Landscaping Lights,Lighting,Private Entrance,Private Yard,Rain Gutters
New Construction No
Schools
High Schools Stone County
Others
Tax ID 149 -32-017.051
Acceptable Financing Cash, Conventional, FHA, VA Loan
Listing Terms Cash, Conventional, FHA, VA Loan
Read Less
Want to know what your home might be worth? Contact us for a FREE valuation!

Our team is ready to help you sell your home for the highest possible price ASAP

Information is deemed to be reliable but not guaranteed. Copyright © 2025 MLS United, LLC.





