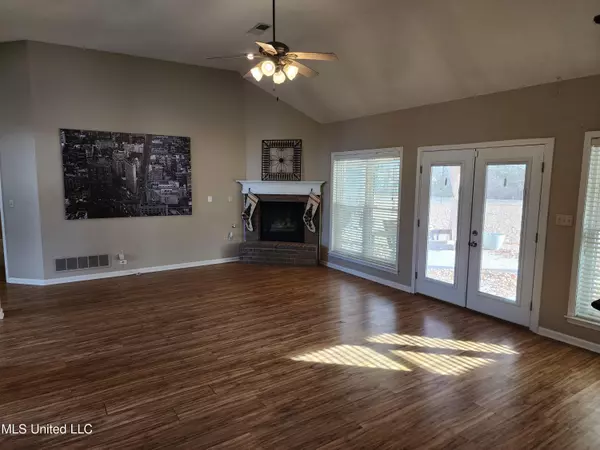$325,000
$325,000
For more information regarding the value of a property, please contact us for a free consultation.
5545 Corey Cove Horn Lake, MS 38637
3 Beds
2 Baths
2,435 SqFt
Key Details
Sold Price $325,000
Property Type Single Family Home
Sub Type Single Family Residence
Listing Status Sold
Purchase Type For Sale
Square Footage 2,435 sqft
Price per Sqft $133
Subdivision Holly Grove
MLS Listing ID 4065593
Sold Date 03/15/24
Style Traditional
Bedrooms 3
Full Baths 2
HOA Y/N Yes
Originating Board MLS United
Year Built 2002
Annual Tax Amount $2,429
Lot Size 10,018 Sqft
Acres 0.23
Property Description
Spacious, inviting home in Horn Lake MS. You'll love the way natural light enters the vaulted living room and dining room. Split floor plan separates the primary bedroom and bathroom from the additional bedrooms and bathrooms. Enormous combination pantry and laundry room right off the kitchen, and a large upstairs multifunctional space offers opportunities for a home theater, gaming, media room or teen room conveniently located off the kitchen.
As a bonus, access the walk-in attic (which is pre-plumbed for a third bathroom upstairs) from this multi-functional space. Private, semi-rural living situated mere minutes from grocery stores, shopping areas, dining and places of worship. An expansive covered patio offers tons of room for outdoor living with a gorgeous green view! Seller offers a $10,000 consideration at closing for drywall, paint and carpeting updates.
Location
State MS
County Desoto
Direction From Horn Lake Rd, take Desoto Rd WEST to Holly Ridge Dr. LEFT on Holly Ridge Dr, then LEFT on Corey Cove. 5545 will be straight ahead as you come to the end of the cove.
Rooms
Other Rooms Portable Building, Storage
Interior
Interior Features Ceiling Fan(s), Eat-in Kitchen, Kitchen Island, Laminate Counters, Primary Downstairs, Smart Thermostat, Soaking Tub, Vaulted Ceiling(s), Walk-In Closet(s)
Heating Central
Cooling Ceiling Fan(s), Central Air, Gas
Flooring Carpet, Combination, Laminate
Fireplaces Type Great Room, Raised Hearth
Fireplace Yes
Window Features Double Pane Windows,Vinyl
Appliance Dishwasher, Free-Standing Gas Range, Microwave, Tankless Water Heater
Laundry Electric Dryer Hookup, Laundry Room, Main Level, Washer Hookup
Exterior
Exterior Feature None
Parking Features Garage Door Opener, Garage Faces Side, Paved
Garage Spaces 2.0
Utilities Available Electricity Connected, Sewer Connected, Water Connected
Roof Type Architectural Shingles
Garage No
Private Pool No
Building
Lot Description Front Yard, Pie Shaped Lot, Sloped
Foundation Slab
Sewer Public Sewer
Water Public
Architectural Style Traditional
Level or Stories One and One Half
Structure Type None
New Construction No
Schools
Elementary Schools Walls
Middle Schools Lake Cormorant
High Schools Lake Cormorant
Others
HOA Fee Include Insurance
Tax ID 1089300300002900
Acceptable Financing Conventional, FHA, VA Loan
Listing Terms Conventional, FHA, VA Loan
Read Less
Want to know what your home might be worth? Contact us for a FREE valuation!

Our team is ready to help you sell your home for the highest possible price ASAP

Information is deemed to be reliable but not guaranteed. Copyright © 2025 MLS United, LLC.





