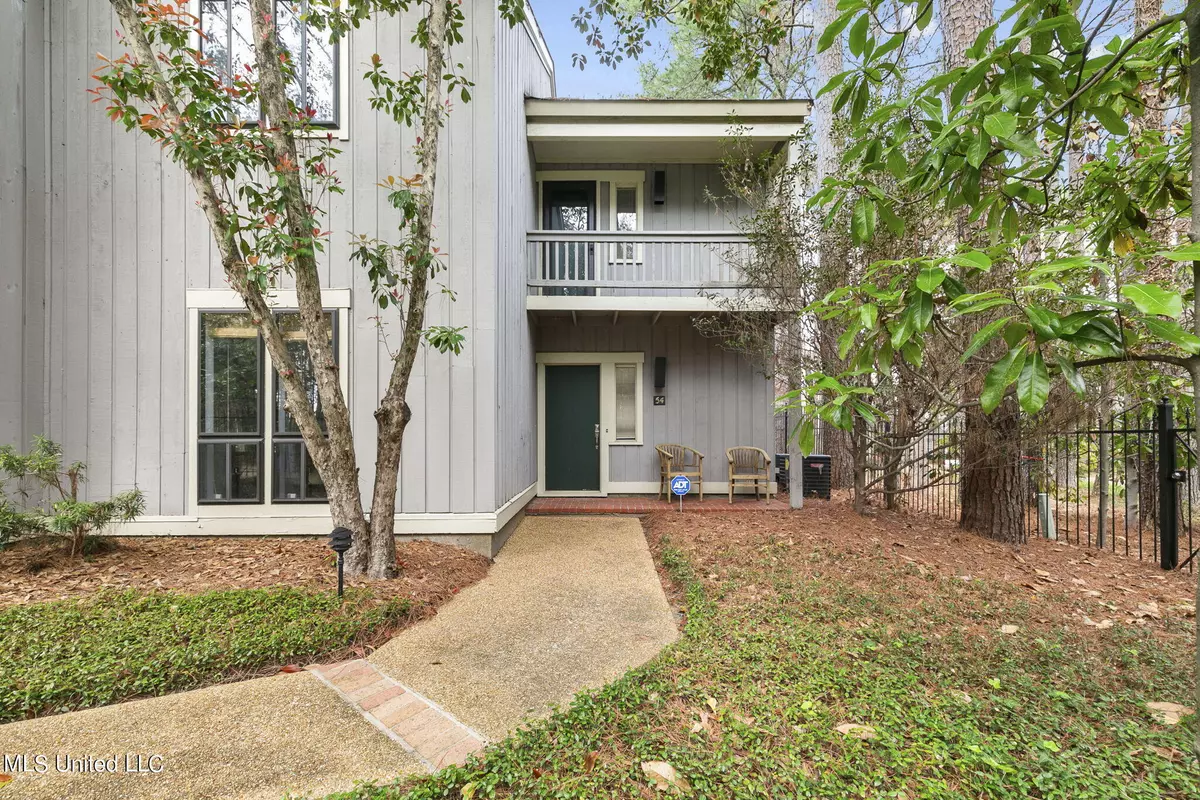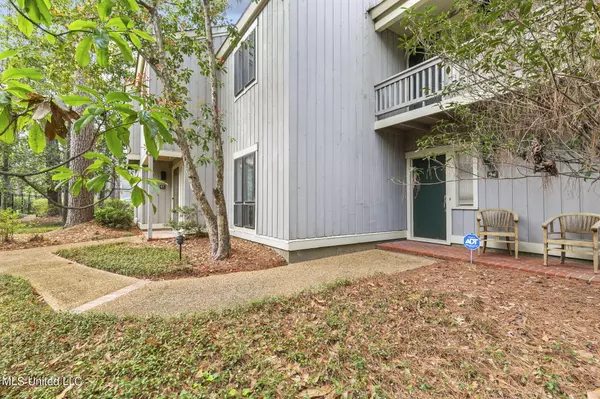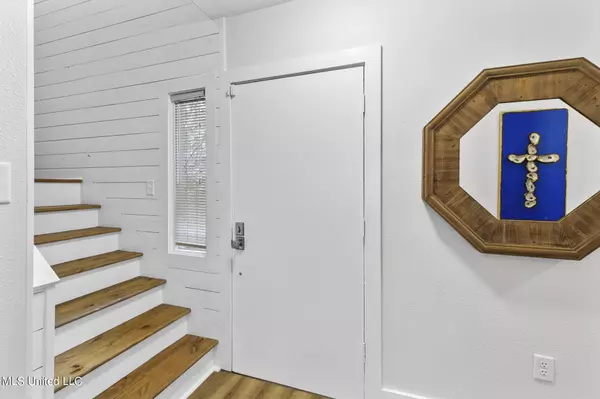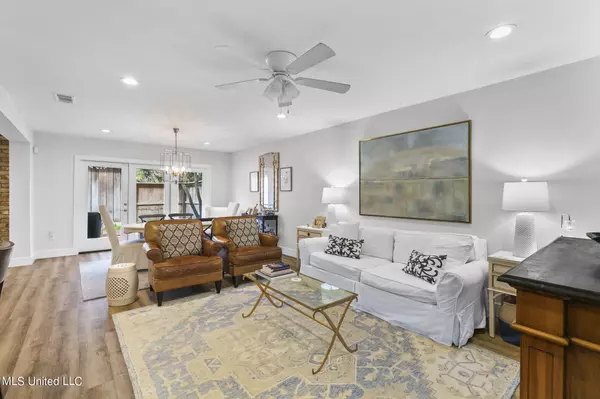$320,000
$320,000
For more information regarding the value of a property, please contact us for a free consultation.
54 Eastbrooke Street Jackson, MS 39216
2 Beds
3 Baths
1,829 SqFt
Key Details
Sold Price $320,000
Property Type Condo
Sub Type Condominium
Listing Status Sold
Purchase Type For Sale
Square Footage 1,829 sqft
Price per Sqft $174
Subdivision Eastbrooke
MLS Listing ID 4073488
Sold Date 04/18/24
Style Contemporary
Bedrooms 2
Full Baths 2
Half Baths 1
HOA Fees $650/qua
HOA Y/N Yes
Originating Board MLS United
Year Built 1974
Annual Tax Amount $4,122
Property Description
Beautiful condo in gated Eastbrooke 1 neighborhood. Located in NE Jackson and off Lakeland Drive, it is close to hospitals, medical schools, restaurants, and shopping. Condo has been completely renovated with all the newest amenities. The open floor plan features low maintenance laminate wood floors throughout, spacious living and dining areas that are open to the kitchen. The kitchen features a large center island. Half bath and office/playroom/ possible 3rd bedroom are also located downstairs off of the kitchen. Upstairs there are two large bedrooms each with completely renovated full baths. Primary bedroom has two walk in closets. Condo is loaded with storage. Porch on second floor, and private fenced courtyard off of the living area downstairs. Two car garage. This is an end unit so extra privacy. This gated condo neighborhood provides clubhouse, a community pool, and shaded streets to run or walk. Condo fees provide neighborhood landscaping, exterior maintenance including siding and roof, water, cable, garbage collection, and twice a year roof and gutter cleaning.
Location
State MS
County Hinds
Community Clubhouse, Gated, Pool, Street Lights
Direction I55 to Lakeland Drive. Left by the fire station on Lakeland Lane. Left through gates into Eastbrooke 1. Take first right. Go back behind the first set of buildings. Park facing the gate. Condo is in the bldg to your left. It is the last one on the far end of this building. Lockbox is at the front door.
Rooms
Other Rooms Storage
Interior
Interior Features Ceiling Fan(s), Double Vanity, Eat-in Kitchen, Entrance Foyer, Granite Counters, High Speed Internet, His and Hers Closets, Kitchen Island, Open Floorplan, Pantry, Recessed Lighting, Smart Thermostat, Walk-In Closet(s)
Heating Central, Electric
Cooling Ceiling Fan(s), Central Air, Electric
Flooring Laminate, Tile, Wood
Fireplace No
Window Features Insulated Windows
Appliance Dishwasher, Electric Cooktop, Electric Range, Electric Water Heater, Exhaust Fan, Microwave, Stainless Steel Appliance(s)
Laundry Laundry Closet, Lower Level
Exterior
Exterior Feature Balcony, Private Yard, Rain Gutters
Parking Features Attached, Storage
Garage Spaces 2.0
Community Features Clubhouse, Gated, Pool, Street Lights
Utilities Available Fiber to the House
Roof Type Architectural Shingles
Porch Enclosed, Front Porch, Patio
Garage Yes
Building
Lot Description Fenced
Foundation Slab
Sewer Public Sewer
Water Public
Architectural Style Contemporary
Level or Stories Two
Structure Type Balcony,Private Yard,Rain Gutters
New Construction No
Schools
Elementary Schools Casey
Middle Schools Chastain
High Schools Murrah
Others
HOA Fee Include Maintenance Grounds,Management,Pool Service
Tax ID 0542-0367-000
Acceptable Financing Cash, Conventional, FHA
Listing Terms Cash, Conventional, FHA
Pets Allowed Cats OK, Dogs OK
Read Less
Want to know what your home might be worth? Contact us for a FREE valuation!

Our team is ready to help you sell your home for the highest possible price ASAP

Information is deemed to be reliable but not guaranteed. Copyright © 2024 MLS United, LLC.





