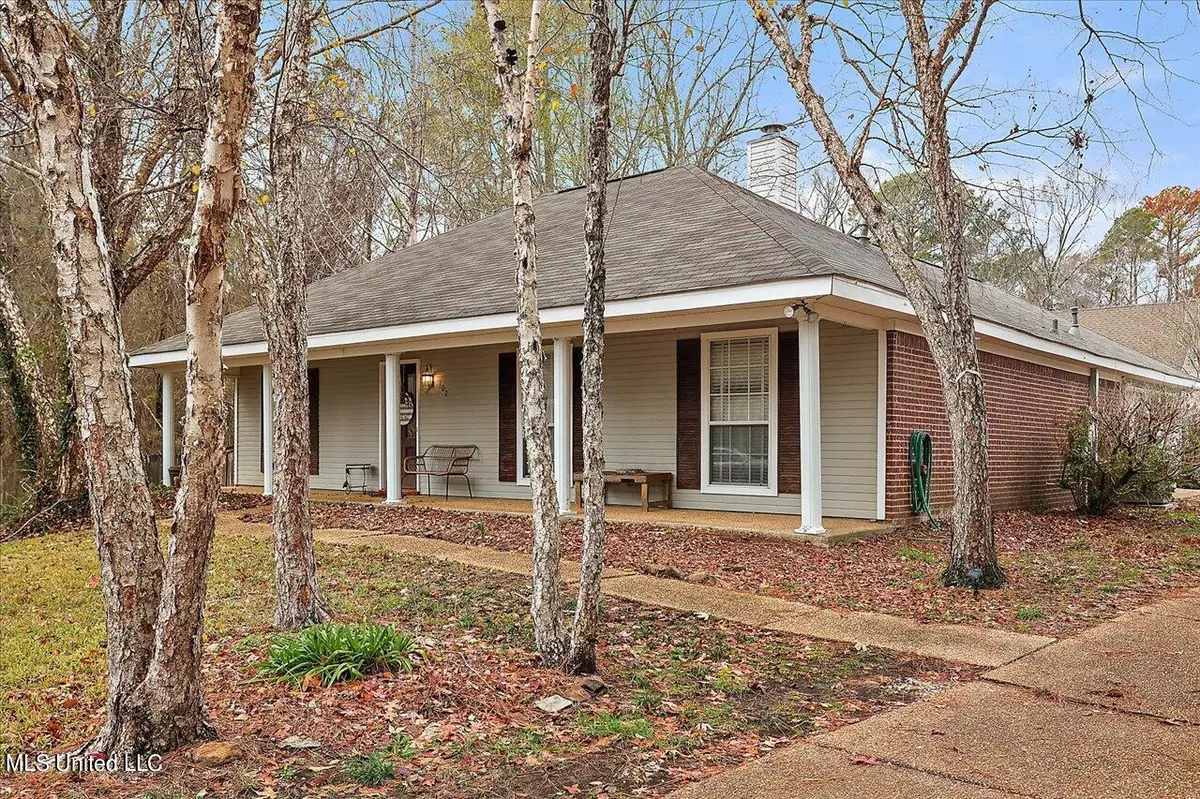$215,000
$215,000
For more information regarding the value of a property, please contact us for a free consultation.
102 Quail Cove Brandon, MS 39047
3 Beds
2 Baths
1,342 SqFt
Key Details
Sold Price $215,000
Property Type Single Family Home
Sub Type Single Family Residence
Listing Status Sold
Purchase Type For Sale
Square Footage 1,342 sqft
Price per Sqft $160
Subdivision Bellegrove
MLS Listing ID 4072797
Sold Date 04/19/24
Style Traditional
Bedrooms 3
Full Baths 2
Originating Board MLS United
Year Built 1998
Annual Tax Amount $1,064
Lot Size 0.260 Acres
Acres 0.26
Property Description
Welcome to your new home at 102 Quail Cove in beautiful Brandon, MS! This cozy gem offers 3 bedrooms and 2 bathrooms spread across 1342 square feet, providing ample space for your family to thrive. Step inside to find gorgeous wood floors in the living areas, creating a warm and inviting atmosphere. The kitchen boasts stainless appliances, perfect for whipping up delicious meals.
Relax in the spacious living room under the vaulted ceiling, a great spot for entertaining friends and family. Nestled on a quiet cul-de-sac, you'll enjoy peace and privacy in this charming neighborhood. Outside, the large backyard beckons with its lush greenery and a cozy firepit, ideal for cool evenings spent roasting marshmallows or simply unwinding after a long day.
Imagine yourself hosting barbecues, playing games in the yard, or simply enjoying a quiet evening under the stars. With its convenient location and welcoming ambiance, 102 Quail Cove is more than just a house—it's the perfect place to call home. Don't miss out on this wonderful opportunity! Schedule your showing today and start envisioning your life in this delightful space.
Location
State MS
County Rankin
Interior
Interior Features Breakfast Bar, Eat-in Kitchen, Vaulted Ceiling(s)
Heating Central, Fireplace(s), Natural Gas
Cooling Ceiling Fan(s), Central Air
Flooring Carpet, Tile, Wood
Fireplaces Type Gas Starter, Wood Burning
Fireplace Yes
Window Features Blinds,Insulated Windows
Appliance Dishwasher, Disposal, Free-Standing Electric Range, Gas Water Heater, Microwave
Exterior
Exterior Feature Fire Pit, Rain Gutters
Parking Features Garage Faces Side
Garage Spaces 2.0
Utilities Available Electricity Connected, Natural Gas Connected, Sewer Connected
Roof Type Three tab shingle
Porch Front Porch, Patio
Garage No
Private Pool No
Building
Lot Description Cul-De-Sac
Foundation Slab
Sewer Public Sewer
Water Public
Architectural Style Traditional
Level or Stories One
Structure Type Fire Pit,Rain Gutters
New Construction No
Schools
Elementary Schools Highland Bluff Elm
Middle Schools Northwest Rankin Middle
High Schools Northwest Rankin
Others
Tax ID H11n-000007-02980
Acceptable Financing Cash, Conventional, FHA, USDA Loan, VA Loan
Listing Terms Cash, Conventional, FHA, USDA Loan, VA Loan
Read Less
Want to know what your home might be worth? Contact us for a FREE valuation!

Our team is ready to help you sell your home for the highest possible price ASAP

Information is deemed to be reliable but not guaranteed. Copyright © 2024 MLS United, LLC.






