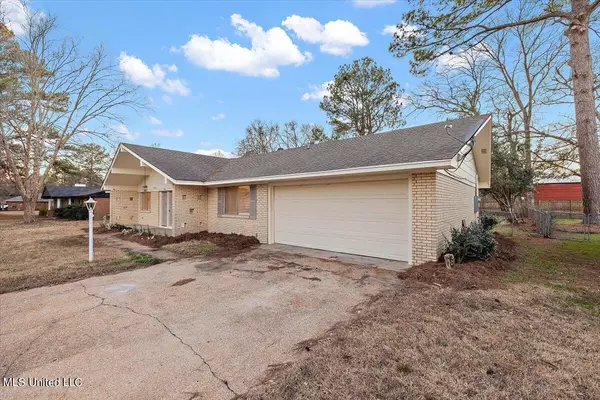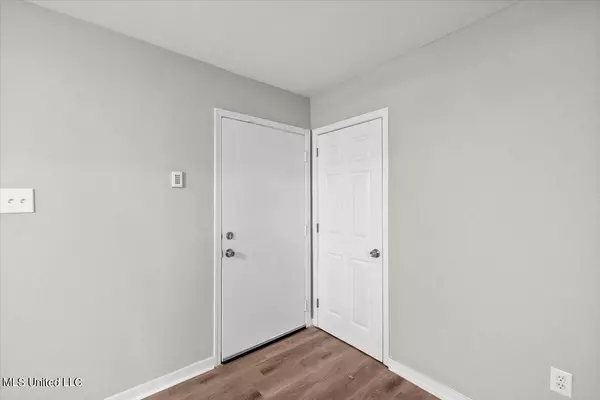$185,900
$185,900
For more information regarding the value of a property, please contact us for a free consultation.
5915 Sedgwick Drive Jackson, MS 39211
3 Beds
2 Baths
1,663 SqFt
Key Details
Sold Price $185,900
Property Type Single Family Home
Sub Type Single Family Residence
Listing Status Sold
Purchase Type For Sale
Square Footage 1,663 sqft
Price per Sqft $111
Subdivision Canton Avenue Estates
MLS Listing ID 4071824
Sold Date 04/22/24
Style Ranch
Bedrooms 3
Full Baths 2
Originating Board MLS United
Year Built 1968
Annual Tax Amount $1,933
Lot Size 10,454 Sqft
Acres 0.24
Property Description
Welcome to your dream home in North Jackson! 🏡 This 3-bed, 2-bath gem has recently undergone a stunning full remodel, promising modern luxury and comfort. 🛠️ Immerse yourself in the sleek new kitchen, enjoy spa-like baths, and unwind in the spacious bedrooms. 🛁🛌 With contemporary finishes and an open floor plan, this residence exudes style. Plus the laundry room is off the garage and features another separate heated and cooled space for storage. The generous backyard is perfect for gatherings, and the location offers convenience to amenities and parks. Don't miss the chance to make this fully revamped beauty yours! 🌟 Your North Jackson oasis awaits! 🌳✨
Location
State MS
County Hinds
Direction Old Canton Rd. to North Canton Club Circle. Sedgwick Dr. is on the left. Home will be on the left.
Interior
Interior Features Ceiling Fan(s), Crown Molding, Eat-in Kitchen, Entrance Foyer, Laminate Counters, Open Floorplan, Tile Counters
Heating Ceiling, Central, Electric, Hot Water
Cooling Ceiling Fan(s), Central Air
Flooring Laminate
Fireplaces Type Living Room, Wood Burning
Fireplace Yes
Window Features Insulated Windows
Appliance Dishwasher, Double Oven, Electric Cooktop
Laundry In Garage
Exterior
Exterior Feature Awning(s), Lighting
Parking Features Attached, Driveway, Concrete
Garage Spaces 2.0
Carport Spaces 2
Utilities Available Cable Available, Electricity Connected, Sewer Connected, Water Connected
Roof Type Architectural Shingles
Garage Yes
Building
Lot Description City Lot, Fenced, Level
Foundation Slab
Sewer Public Sewer
Water Public
Architectural Style Ranch
Level or Stories One
Structure Type Awning(s),Lighting
New Construction No
Schools
Elementary Schools Mcleod
Middle Schools Chastain
High Schools Murrah
Others
Tax ID 741-105
Acceptable Financing Cash, Conventional, FHA, VA Loan
Listing Terms Cash, Conventional, FHA, VA Loan
Read Less
Want to know what your home might be worth? Contact us for a FREE valuation!

Our team is ready to help you sell your home for the highest possible price ASAP

Information is deemed to be reliable but not guaranteed. Copyright © 2025 MLS United, LLC.





