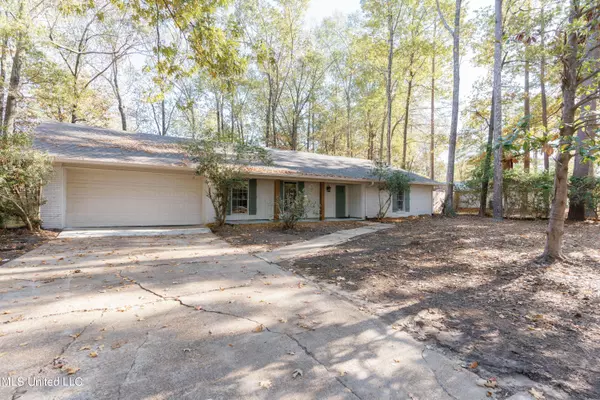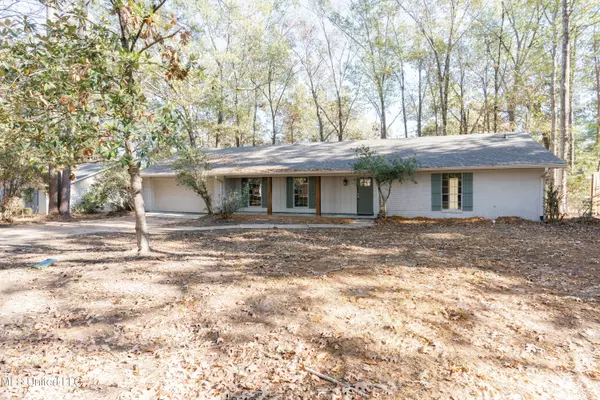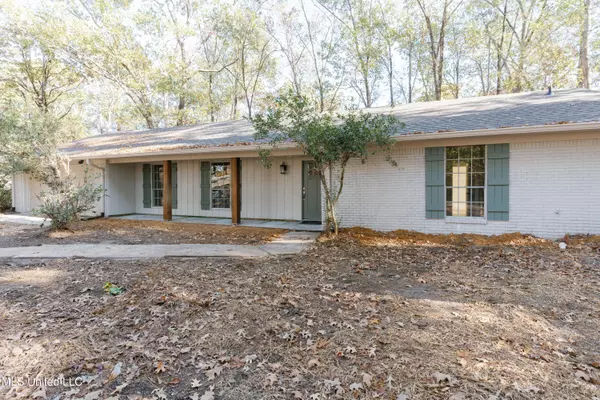$233,900
$233,900
For more information regarding the value of a property, please contact us for a free consultation.
102 Pine Road Brandon, MS 39047
3 Beds
2 Baths
1,686 SqFt
Key Details
Sold Price $233,900
Property Type Single Family Home
Sub Type Single Family Residence
Listing Status Sold
Purchase Type For Sale
Square Footage 1,686 sqft
Price per Sqft $138
Subdivision Forest Point
MLS Listing ID 4064536
Sold Date 04/24/24
Style Ranch,Traditional
Bedrooms 3
Full Baths 2
HOA Fees $12/ann
HOA Y/N Yes
Originating Board MLS United
Year Built 1973
Annual Tax Amount $237
Lot Size 0.500 Acres
Acres 0.5
Property Description
Seller offering $5,000 towards closing costs with acceptable offer. Completely remodeled home ready for move-in! Wood laminate flooring throughout. The living/dining/den combo is open and spacious. Wood accent beams and mantle bring in the modern farmhouse feel. The Eat-in kitchen with a bay window overlooks the fenced backyard and wood deck and features stainless appliances, a pantry, and quartz countertops. The master bedroom has 2 closets both with built-ins & en-suite bath with quartz countertops. Laundry with built-ins, coat closet, and 2 car garage with storage give this home the extra space that everyone needs. Don't miss the opportunity to make this home yours!
Location
State MS
County Rankin
Direction Spillway to Pine, 2nd house on the right
Interior
Interior Features Ceiling Fan(s), Eat-in Kitchen, Entrance Foyer, His and Hers Closets, Pantry, Storage, Walk-In Closet(s)
Heating Central, Natural Gas
Cooling Ceiling Fan(s), Central Air, Electric
Flooring Laminate
Fireplaces Type Den, Gas Log
Fireplace Yes
Window Features Metal
Appliance Dishwasher, Exhaust Fan, Free-Standing Range, Water Heater
Laundry Electric Dryer Hookup, Inside, Laundry Room, Washer Hookup
Exterior
Exterior Feature Private Yard
Parking Features Attached, Driveway, Garage Faces Front, Concrete
Garage Spaces 2.0
Utilities Available Electricity Connected, Natural Gas Connected, Water Connected
Roof Type Asphalt Shingle
Porch Deck, Front Porch
Garage Yes
Building
Lot Description City Lot, Fenced, Level
Foundation Slab
Sewer Public Sewer
Water Public
Architectural Style Ranch, Traditional
Level or Stories One
Structure Type Private Yard
New Construction No
Schools
Elementary Schools Oakdale
Middle Schools Northwest Rankin
High Schools Northwest Rankin
Others
HOA Fee Include Maintenance Grounds,Other
Tax ID H12b000013 01520
Acceptable Financing Cash, Conventional, FHA, VA Loan
Listing Terms Cash, Conventional, FHA, VA Loan
Read Less
Want to know what your home might be worth? Contact us for a FREE valuation!

Our team is ready to help you sell your home for the highest possible price ASAP

Information is deemed to be reliable but not guaranteed. Copyright © 2024 MLS United, LLC.






