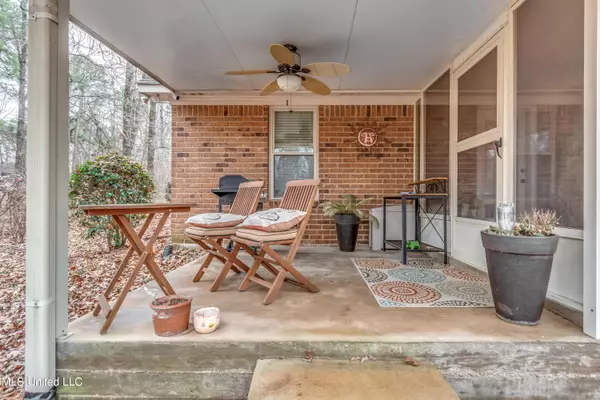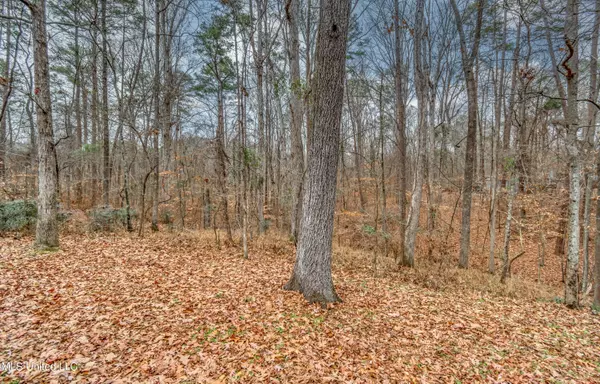$284,000
$284,000
For more information regarding the value of a property, please contact us for a free consultation.
17 Bastille Street Brandon, MS 39047
3 Beds
2 Baths
1,696 SqFt
Key Details
Sold Price $284,000
Property Type Single Family Home
Sub Type Single Family Residence
Listing Status Sold
Purchase Type For Sale
Square Footage 1,696 sqft
Price per Sqft $167
Subdivision Le Bourgeois Estates
MLS Listing ID 4069097
Sold Date 04/30/24
Style Traditional
Bedrooms 3
Full Baths 2
Originating Board MLS United
Year Built 1991
Annual Tax Amount $659
Lot Size 3.000 Acres
Acres 3.0
Property Description
You have to see this charming 3-bed, 2-bath home on three acres, boasting plenty of space for comfortable living in the sought-after Le Bourgeois Estates Subdivision in Brandon. You'll appreciate the well-kept interior with extra features for convenience such as the central vacuum system and trash compactor. The exterior offers a covered patio area that's great for grilling / entertaining. It's located just off the screened back porch that runs the length of the home. Imagine sipping your favorite beverage on the porch with serene views of nature. Oh, and don't let the cold weather stop you from relaxing on the porch. Removable enclosure panels are in place to keep the cold out. There's a separate covered carport and storage shed to add convenience. An efficient irrigation system covers all planted beds and don't miss the productive blueberry bushes on-site, adding another touch of nature to this inviting property. Enjoy all of this with no HOA, great schools, all of the privacy you've been waiting for.
Location
State MS
County Rankin
Direction From I-20 East, take exit 56. Keep right onto US-80 towards downtown Brandon. Turn left onto Section Street and continue on MS-471. After about 5 miles, turn right onto Le Bourgeois Drive. In .9 miles, turn left onto Bastille Street. The home will be on your left.
Rooms
Other Rooms Storage
Interior
Interior Features Breakfast Bar, Ceiling Fan(s), Central Vacuum, Double Vanity, Entrance Foyer, Kitchen Island, Soaking Tub, Storage, Walk-In Closet(s)
Heating Central, Fireplace(s)
Cooling Ceiling Fan(s), Central Air
Flooring Carpet, Tile, Wood
Fireplaces Type Living Room, Wood Burning
Fireplace Yes
Window Features Aluminum Frames,Blinds,Screens
Appliance Dishwasher, Disposal, Electric Cooktop, Electric Range, Electric Water Heater, Free-Standing Refrigerator, Microwave, Trash Compactor
Laundry Laundry Room
Exterior
Exterior Feature Rain Gutters
Parking Features Attached, Detached Carport, Garage Door Opener
Garage Spaces 2.0
Carport Spaces 1
Utilities Available Cable Available, Electricity Connected, Sewer Available, Water Connected
Roof Type Architectural Shingles
Porch Enclosed, Front Porch, Patio, Screened
Garage Yes
Private Pool No
Building
Lot Description Many Trees
Foundation Slab
Sewer Waste Treatment Plant
Water Public
Architectural Style Traditional
Level or Stories One
Structure Type Rain Gutters
New Construction No
Schools
Elementary Schools Oakdale
Middle Schools Northwest Rankin Middle
High Schools Northwest Rankin
Others
Tax ID J10 000046 00350
Acceptable Financing Cash, Conventional, FHA, USDA Loan, VA Loan
Listing Terms Cash, Conventional, FHA, USDA Loan, VA Loan
Read Less
Want to know what your home might be worth? Contact us for a FREE valuation!

Our team is ready to help you sell your home for the highest possible price ASAP

Information is deemed to be reliable but not guaranteed. Copyright © 2024 MLS United, LLC.






