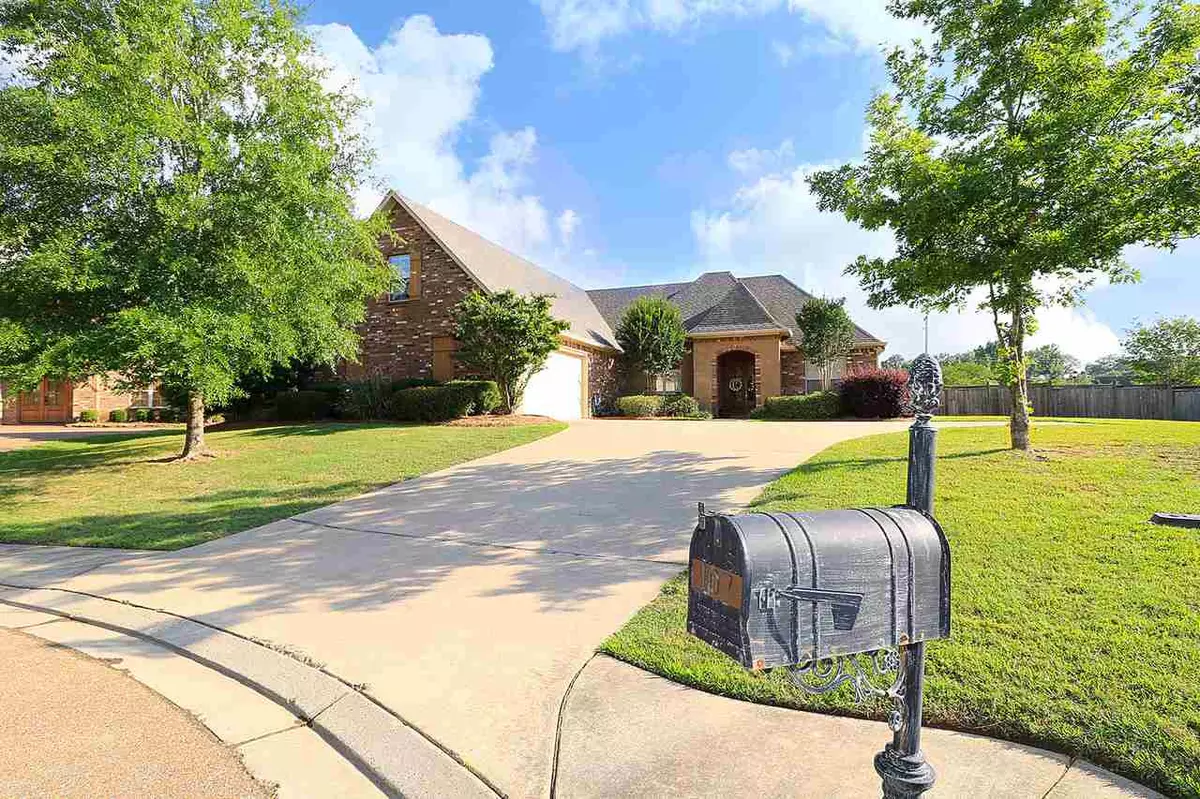$375,000
$375,000
For more information regarding the value of a property, please contact us for a free consultation.
107 Perry Cove Canton, MS 39046
4 Beds
3 Baths
2,563 SqFt
Key Details
Sold Price $375,000
Property Type Single Family Home
Sub Type Single Family Residence
Listing Status Sold
Purchase Type For Sale
Square Footage 2,563 sqft
Price per Sqft $146
Subdivision Bear Creek
MLS Listing ID 4070692
Sold Date 04/29/24
Style French Acadian
Bedrooms 4
Full Baths 3
HOA Fees $41/ann
HOA Y/N Yes
Originating Board MLS United
Year Built 2005
Annual Tax Amount $4,322
Lot Size 0.390 Acres
Acres 0.39
Property Sub-Type Single Family Residence
Property Description
MOVE IN READY! In the USDA Rural Development loan area if buyer qualifies. WELL MAINTAINED Open plan, with character, haven't seen another plan like it! NO CARPET DOWN, has new LVT in the bedrooms. 4BD/3BA AT END OF CUL-DE-SAC. 3 way bedroom split plan with formal dining, computer room, huge upstairs den or 4th bedroom with NEW CARPET and it's own bath. Kitchen with Granite and gas cooktop, stainless appliances and a fridge. Master is oversized with huge spacious bathroom, whirlpool tub, large shower w/ bench, wraparound closet. Blinds, gutters, patio, gas logs. Large fenced backyard w/ playground. NEIGHBORHOOD POOL/CLUBHOUSE AND CLOSE TO NEW SCHOOL! Home has been well kept, with termite contract, air servicing, and roof only a few years old. Owner is original owner and licensed Real Estate Broker.
Location
State MS
County Madison
Community Clubhouse, Pool
Direction From Hwy 51 in Madison, go north to Yandell road and turn right or east on Yandell. Make a right on Clarkdell Rd, and then second left info Bear Creek. Next right on Perry Cove.
Interior
Interior Features Ceiling Fan(s), Double Vanity, Eat-in Kitchen, Entrance Foyer, High Ceilings, Soaking Tub, Storage, Walk-In Closet(s), Breakfast Bar
Heating Central, Fireplace(s), Natural Gas
Cooling Ceiling Fan(s), Central Air
Flooring Carpet, Tile
Fireplaces Type Gas Log
Fireplace Yes
Window Features Insulated Windows,Vinyl
Appliance Cooktop, Electric Range, Gas Cooktop, Gas Water Heater, Microwave, Oven
Laundry Electric Dryer Hookup
Exterior
Exterior Feature None
Parking Features Garage Door Opener, Storage
Garage Spaces 2.0
Pool Other
Community Features Clubhouse, Pool
Utilities Available Cable Connected, Electricity Connected, Natural Gas Connected, Sewer Connected, Water Connected, Fiber to the House
Roof Type Architectural Shingles
Porch Awning(s)
Garage No
Private Pool Yes
Building
Lot Description Cul-De-Sac
Foundation Slab
Sewer Public Sewer
Water Community, Public
Architectural Style French Acadian
Level or Stories One and One Half
Structure Type None
New Construction No
Schools
Elementary Schools Madison Crossing
Middle Schools Germantown Middle
High Schools Germantown
Others
HOA Fee Include Maintenance Grounds,Management,Pool Service
Tax ID 082h-27-142-00-00
Acceptable Financing 1031 Exchange, Cash, Conventional, FHA, Lease Option, Lease Purchase, USDA Loan, VA Loan
Listing Terms 1031 Exchange, Cash, Conventional, FHA, Lease Option, Lease Purchase, USDA Loan, VA Loan
Read Less
Want to know what your home might be worth? Contact us for a FREE valuation!

Our team is ready to help you sell your home for the highest possible price ASAP

Information is deemed to be reliable but not guaranteed. Copyright © 2025 MLS United, LLC.





