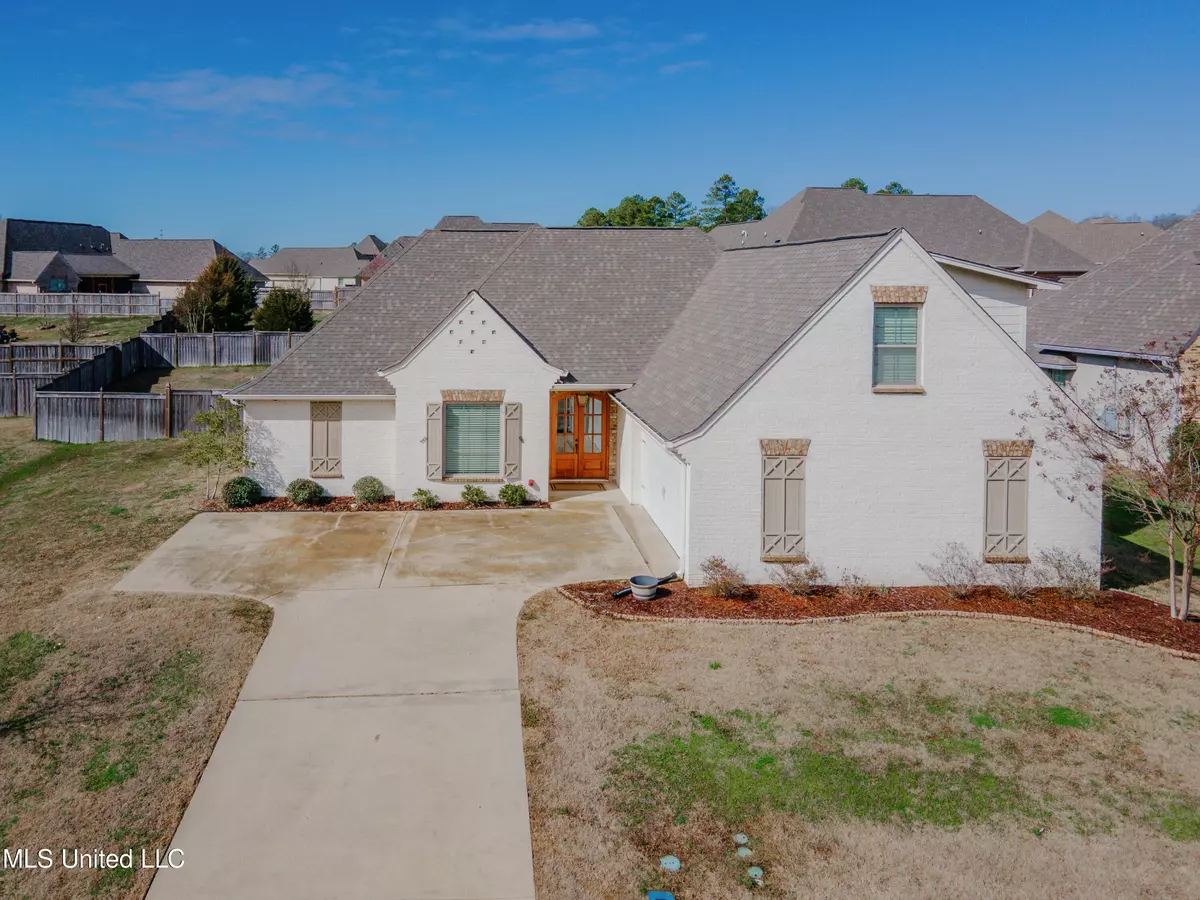$409,900
$409,900
For more information regarding the value of a property, please contact us for a free consultation.
103 Catherine Boulevard Clinton, MS 39056
4 Beds
3 Baths
2,312 SqFt
Key Details
Sold Price $409,900
Property Type Single Family Home
Sub Type Single Family Residence
Listing Status Sold
Purchase Type For Sale
Square Footage 2,312 sqft
Price per Sqft $177
Subdivision Windsor Plantation
MLS Listing ID 4070202
Sold Date 05/02/24
Style French Acadian
Bedrooms 4
Full Baths 3
HOA Fees $32
HOA Y/N Yes
Originating Board MLS United
Year Built 2017
Annual Tax Amount $4,161
Lot Size 0.310 Acres
Acres 0.31
Property Description
FALL IN LOVE with this Split plan with 3 beds/2 baths down and one bonus/bedroom and bath up just in time for Valentine's Day! OPEN living area with 2 dining spaces, beautiful BRICK FIREPLACE with gas logs, LARGE GRANITE breakfast bar and STAINLESS APPLIANCES in kitchen, plus an OUTDOOR BAR area under a COVERED PORCH wired for TV that is great for entertaining! Primary suite features CUSTOM TILE SHOWER with separate tub and WALK IN CLOSET with BUILT INS. The laundry is large with a PANTRY and space for a desk. The back yard is FENCED for privacy and front yard is equipped with IRRIGATION. Around the corner there is a HUGE NEIGHBORHOOD POOL and POND with SIDEWALKS connecting the homes to the amenities. Easy access to the Natchez Trace, Vicksburg, MC, Award winning Clinton Schools, parks and more! Call today for your private showing!
Location
State MS
County Hinds
Community Lake, Pool, Sidewalks, Street Lights
Direction From Pinehaven, turn onto Freeland Lane and take immediate right after coming through the gate. Home will be down on left
Interior
Interior Features Breakfast Bar, Built-in Features, Ceiling Fan(s), Crown Molding, Double Vanity, Eat-in Kitchen, Entrance Foyer, Granite Counters, High Ceilings, Open Floorplan, Primary Downstairs, Smart Thermostat, Soaking Tub, Walk-In Closet(s)
Heating Central, Fireplace(s), Natural Gas
Cooling Ceiling Fan(s), Central Air
Flooring Carpet, Tile, Wood
Fireplaces Type Gas Log, Ventless
Fireplace Yes
Window Features Blinds,Double Pane Windows,Low Emissivity Windows,Vinyl
Appliance Built-In Gas Range, Dishwasher, Disposal, Microwave, Range Hood, Stainless Steel Appliance(s), Tankless Water Heater
Laundry Electric Dryer Hookup, Laundry Room, Lower Level, Washer Hookup
Exterior
Exterior Feature Outdoor Kitchen, Private Yard, Rain Gutters
Parking Features Attached, Garage Door Opener, Concrete
Garage Spaces 2.0
Community Features Lake, Pool, Sidewalks, Street Lights
Utilities Available Electricity Connected, Natural Gas Connected, Sewer Connected, Water Connected, Cat-5 Prewired, Fiber to the House
Roof Type Architectural Shingles
Porch Rear Porch
Garage Yes
Building
Lot Description Fenced, Sprinklers In Front
Foundation Post-Tension, Slab
Sewer Public Sewer
Water Public
Architectural Style French Acadian
Level or Stories One and One Half
Structure Type Outdoor Kitchen,Private Yard,Rain Gutters
New Construction No
Schools
Elementary Schools Clinton Park Elm
Middle Schools Clinton
High Schools Clinton
Others
HOA Fee Include Maintenance Grounds,Management,Pool Service,Other
Tax ID 2859-0915-089
Acceptable Financing Cash, Conventional, FHA, VA Loan
Listing Terms Cash, Conventional, FHA, VA Loan
Read Less
Want to know what your home might be worth? Contact us for a FREE valuation!

Our team is ready to help you sell your home for the highest possible price ASAP

Information is deemed to be reliable but not guaranteed. Copyright © 2025 MLS United, LLC.





