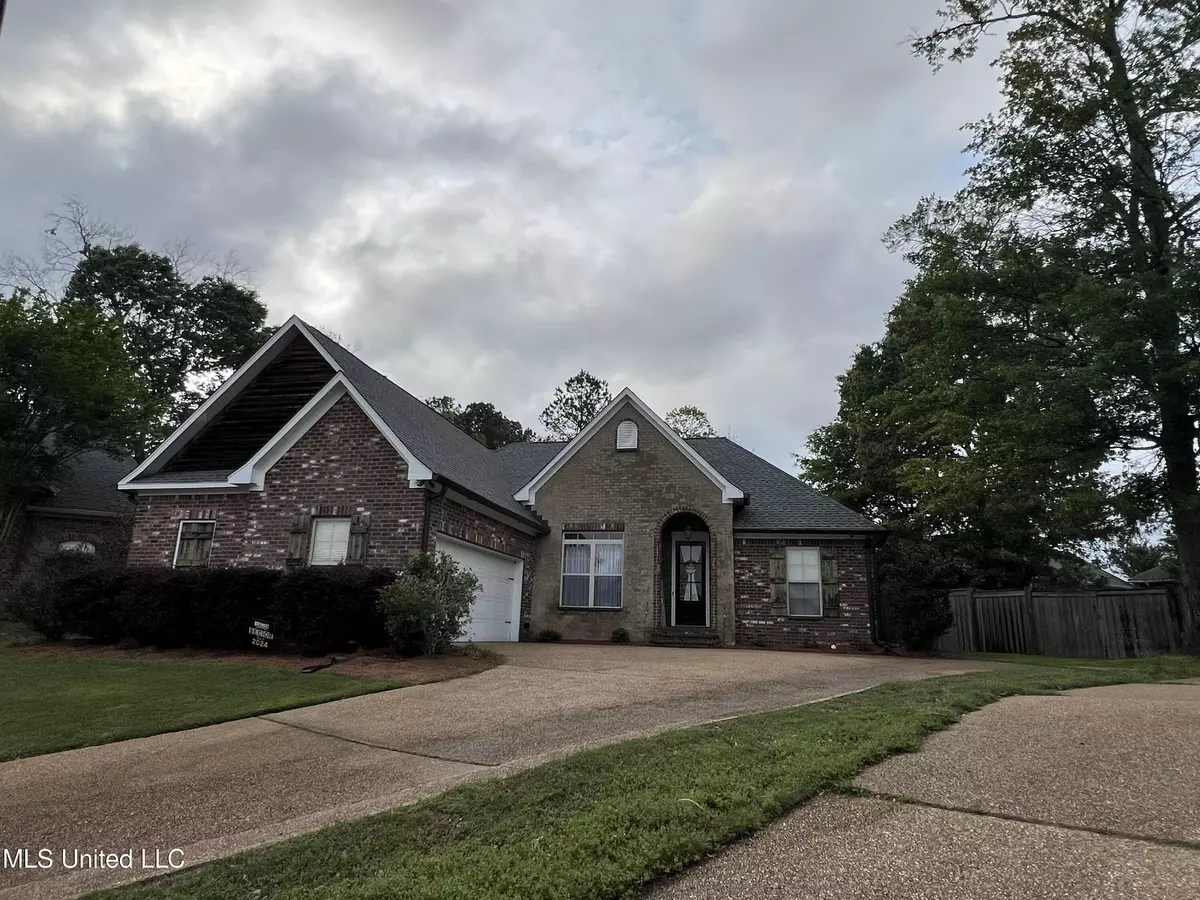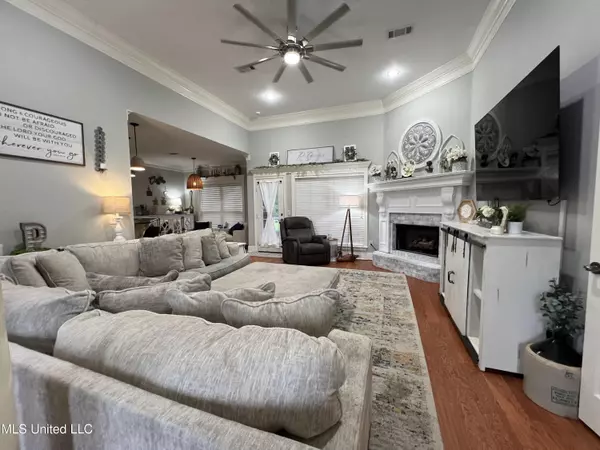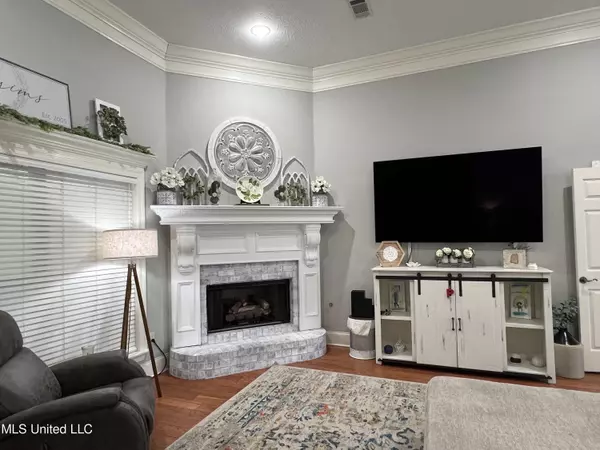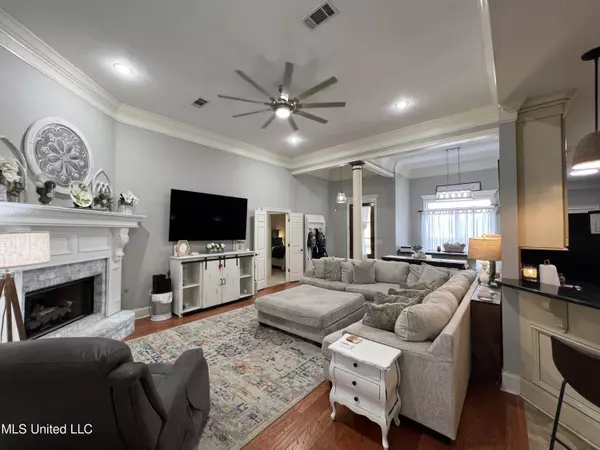$334,900
$334,900
For more information regarding the value of a property, please contact us for a free consultation.
216 Huntington Hollow Brandon, MS 39047
4 Beds
2 Baths
2,118 SqFt
Key Details
Sold Price $334,900
Property Type Single Family Home
Sub Type Single Family Residence
Listing Status Sold
Purchase Type For Sale
Square Footage 2,118 sqft
Price per Sqft $158
Subdivision Huntington Lake
MLS Listing ID 4076253
Sold Date 05/07/24
Bedrooms 4
Full Baths 2
HOA Fees $40/ann
HOA Y/N Yes
Originating Board MLS United
Year Built 2008
Annual Tax Amount $2,638
Lot Size 0.270 Acres
Acres 0.27
Property Description
Nestled in the serene Huntington Lake Subdivision, this charming 4-bedroom, 2-bathroom home offers a perfect blend of comfort & convenience. With a spacious layout & a large backyard, this residence is ideal those who love to entertain. Step inside to discover a welcoming atmosphere, where natural light floods the open living spaces. The cozy living area invites relaxation, complete with a fireplace for chilly evenings.The generously sized bedrooms provide plenty of space for rest & relaxation, while the primary suite offers a private retreat with its own ensuite bathroom. Outside, the expansive backyard is perfect for hosting gatherings or simply enjoying the outdoors. With lush greenery and room to roam, it's an oasis of tranquility. Beyond the property, residents of Huntington Lake Subdivision enjoy access to a picturesque lake and beautiful common areas, perfect for leisurely strolls or picnics with loved ones. Plus, with Dogwood Mall just moments away, you'll have easy access to shopping, dining, and entertainment options. Don't miss your chance to make this wonderful home yours. Schedule a showing today and experience the beauty and convenience of life in Huntington Lake Subdivision.
Location
State MS
County Rankin
Interior
Heating Central, Fireplace(s), Natural Gas
Cooling Ceiling Fan(s), Central Air, Gas
Fireplaces Type Ventless
Fireplace Yes
Appliance Dishwasher, Disposal, Exhaust Fan, Free-Standing Refrigerator, Refrigerator, Stainless Steel Appliance(s), Water Heater
Exterior
Exterior Feature None
Parking Features Concrete, Driveway, Garage Door Opener, Garage Faces Side, Lighted
Garage Spaces 2.0
Utilities Available Electricity Connected, Natural Gas Connected, Phone Available, Sewer Connected, Water Connected, Natural Gas in Kitchen
Roof Type Architectural Shingles
Garage No
Building
Foundation Slab
Sewer Public Sewer
Water Public
Level or Stories One and One Half
Structure Type None
New Construction No
Schools
Elementary Schools Highland Bluff Elm
Middle Schools Northwest Rankin Middle
High Schools Northwest Rankin
Others
HOA Fee Include Accounting/Legal,Maintenance Grounds
Tax ID H11m-000009-00160
Acceptable Financing Cash, Conventional, FHA, USDA Loan, VA Loan
Listing Terms Cash, Conventional, FHA, USDA Loan, VA Loan
Read Less
Want to know what your home might be worth? Contact us for a FREE valuation!

Our team is ready to help you sell your home for the highest possible price ASAP

Information is deemed to be reliable but not guaranteed. Copyright © 2024 MLS United, LLC.






