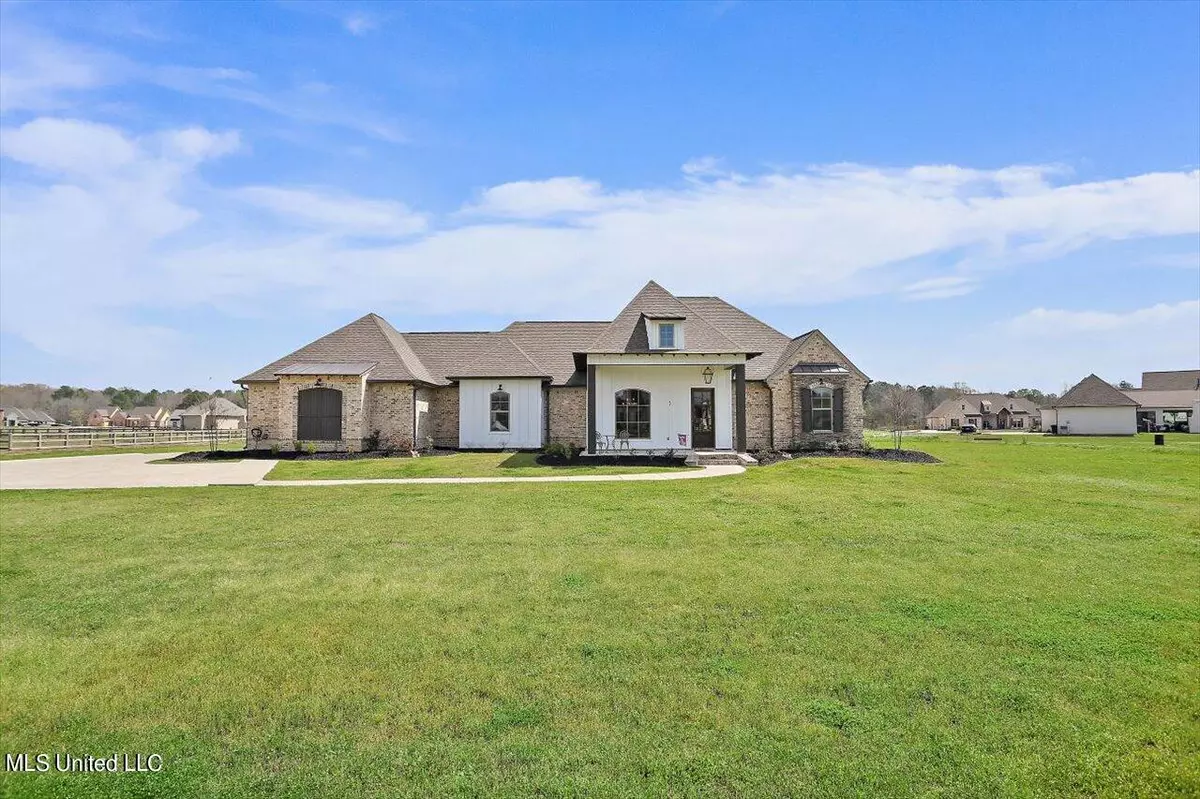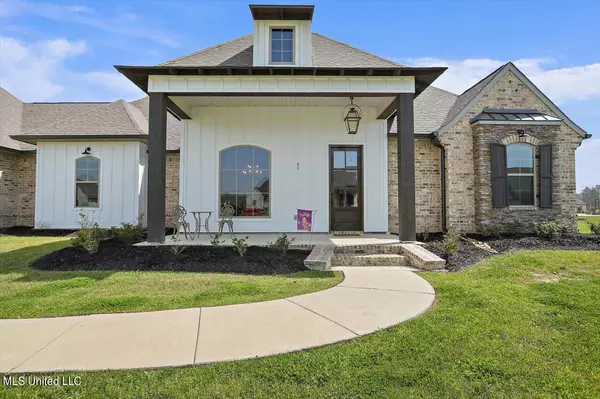$548,026
$548,026
For more information regarding the value of a property, please contact us for a free consultation.
283 Disciple Drive Brandon, MS 39047
4 Beds
3 Baths
2,713 SqFt
Key Details
Sold Price $548,026
Property Type Single Family Home
Sub Type Single Family Residence
Listing Status Sold
Purchase Type For Sale
Square Footage 2,713 sqft
Price per Sqft $202
Subdivision Crossview Plantation
MLS Listing ID 4074216
Sold Date 05/10/24
Style Traditional
Bedrooms 4
Full Baths 3
Originating Board MLS United
Year Built 2022
Annual Tax Amount $1,292
Lot Size 1.100 Acres
Acres 1.1
Property Description
GOT TOYS? With 3 attached garage bays, a parking pad, turn-around space, and a nice long driveway, there is room for it all at 283 Disciple Drive! This home sits on approx. 1 acre of land, with a large front porch, covered back patio with brick fireplace, ready for you to enjoy! Inside you'll find an open floorplan in the common areas, a private office with built in desk and storage, large and bright laundry room with sink, and a separate dining room. The bedrooms have closets featuring built in drawers and shelving to help keep you organized. The Primary Suite is HUGE, and functional! The Primary Bathroom is set up just right, with separate sinks, a knee space, jetted tub, walk-in shower with dual heads, and a built in storage closet for towels and toiletries! The Primary Closet is expansive, with custom built drawers and shelves. Schedule a showing with a Realtor!
Location
State MS
County Rankin
Direction Take Holly Bush from Hwy 25, pass McClain's on your right and 2nd Crossview Plantation entrance is on the left.
Interior
Interior Features Built-in Features, Ceiling Fan(s), Crown Molding, Double Vanity, Eat-in Kitchen, Entrance Foyer, Granite Counters, High Ceilings, High Speed Internet, Kitchen Island, Open Floorplan, Pantry, Recessed Lighting, Storage, Tray Ceiling(s), Walk-In Closet(s)
Heating Central, Fireplace(s), Natural Gas
Cooling Ceiling Fan(s), Central Air, Gas
Flooring Luxury Vinyl, Tile
Fireplaces Type Gas Log, Hearth, Living Room, Outside
Fireplace Yes
Window Features Blinds,Plantation Shutters,Window Treatments
Appliance Dishwasher, Exhaust Fan, Free-Standing Gas Range, Microwave, Stainless Steel Appliance(s), Tankless Water Heater
Laundry Laundry Room, Sink
Exterior
Exterior Feature Rain Gutters
Parking Features Attached, Driveway, Garage Door Opener, Garage Faces Side, Storage, Concrete
Garage Spaces 3.0
Utilities Available Electricity Connected, Natural Gas Connected, Water Connected, Fiber to the House
Roof Type Architectural Shingles
Porch Front Porch, Rear Porch, Slab
Garage Yes
Private Pool No
Building
Lot Description Landscaped, Level
Foundation Slab
Sewer Waste Treatment Plant
Water Public
Architectural Style Traditional
Level or Stories One
Structure Type Rain Gutters
New Construction No
Schools
Elementary Schools Oakdale
Middle Schools Northwest Rankin Middle
High Schools Northwest Rankin
Others
Tax ID K13-000070-00580
Acceptable Financing Cash, Conventional, FHA, USDA Loan, VA Loan
Listing Terms Cash, Conventional, FHA, USDA Loan, VA Loan
Read Less
Want to know what your home might be worth? Contact us for a FREE valuation!

Our team is ready to help you sell your home for the highest possible price ASAP

Information is deemed to be reliable but not guaranteed. Copyright © 2024 MLS United, LLC.






