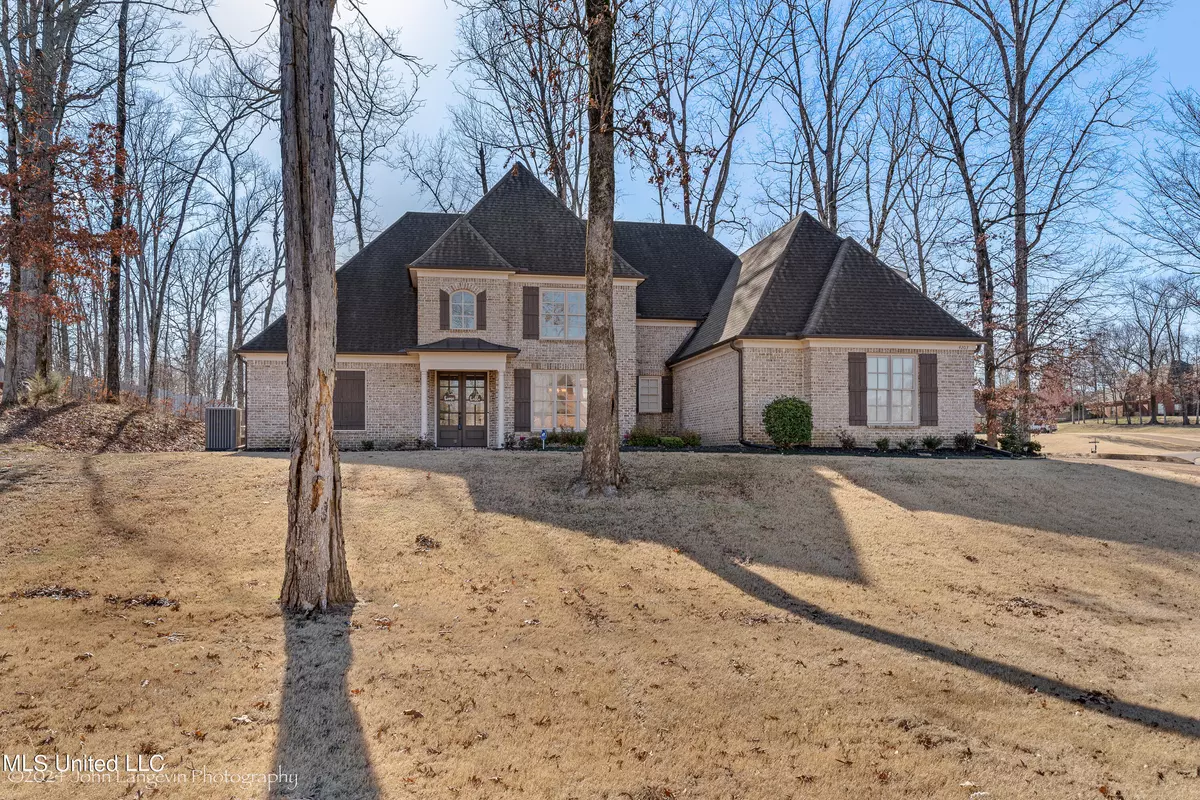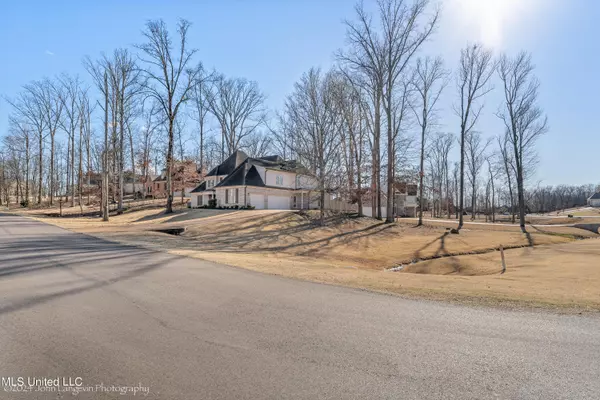$515,000
$515,000
For more information regarding the value of a property, please contact us for a free consultation.
4203 Weladay Drive Southaven, MS 38672
4 Beds
3 Baths
3,445 SqFt
Key Details
Sold Price $515,000
Property Type Single Family Home
Sub Type Single Family Residence
Listing Status Sold
Purchase Type For Sale
Square Footage 3,445 sqft
Price per Sqft $149
Subdivision Dickens Place
MLS Listing ID 4060357
Sold Date 05/10/24
Style Traditional
Bedrooms 4
Full Baths 3
HOA Fees $10/ann
HOA Y/N Yes
Originating Board MLS United
Year Built 2006
Annual Tax Amount $3,743
Lot Size 0.840 Acres
Acres 0.84
Property Description
New Photo's!!! This exquisite home is located in Dicken's Place Community on a desired corner lot. Seller is willing to provide a (3) year home warranty with an acceptable offer. It's a floor plan that can accommodate a large family or someone who would like to make each space personable. There is plenty of room to stretch out and not know anyone else is in the home. 4 bedrooms/3 baths or 5 bedrooms/3 bath with a Formal Dining Room, Breakfast Room, Great Room and Hearth Room. The Backyard was meant to entertain in, with a screened in patio. Pergola with pavers and a fire stove. You still have space on the outside of the fence for the children and family to enjoy sports, games, and playtime.
Location
State MS
County Desoto
Direction From Getwell Road Turn onto Dickens Place. Keep Dickens Place all the way around through two stop signs. Around the wooded curve and keep going and make a left onto Belmarie. Past Squire Cove and the house is on the corner of Belmarie and Weladay Dr. 4203 Weladay Dr. Southaven, MS 38672
Rooms
Other Rooms Pergola
Interior
Interior Features Crown Molding, Double Vanity, Entrance Foyer, Granite Counters, Kitchen Island, Pantry, Primary Downstairs, Storage, Tray Ceiling(s), Vaulted Ceiling(s), Walk-In Closet(s), Soaking Tub
Heating Central
Cooling Ceiling Fan(s), Central Air
Flooring Carpet, Hardwood, Laminate, Tile, Wood
Fireplaces Type Hearth
Fireplace Yes
Window Features Blinds
Appliance Dishwasher, Double Oven, Electric Cooktop, Tankless Water Heater
Laundry Laundry Room
Exterior
Exterior Feature Courtyard, Fire Pit, Landscaping Lights, Lighting, Private Yard, Rain Gutters
Parking Features Garage Door Opener, Garage Faces Side, Concrete
Garage Spaces 3.0
Utilities Available Cable Available, Electricity Connected
Roof Type Asphalt Shingle
Porch Patio, Screened
Garage No
Private Pool No
Building
Lot Description Corner Lot, Fenced
Foundation Slab
Sewer Public Sewer
Water Public
Architectural Style Traditional
Level or Stories Two
Structure Type Courtyard,Fire Pit,Landscaping Lights,Lighting,Private Yard,Rain Gutters
New Construction No
Schools
Elementary Schools Desoto Central
Middle Schools Desoto Central
High Schools Desoto Central
Others
HOA Fee Include Management
Tax ID 2072090900053000
Acceptable Financing Cash, Conventional, FHA, VA Loan
Listing Terms Cash, Conventional, FHA, VA Loan
Read Less
Want to know what your home might be worth? Contact us for a FREE valuation!

Our team is ready to help you sell your home for the highest possible price ASAP

Information is deemed to be reliable but not guaranteed. Copyright © 2024 MLS United, LLC.






