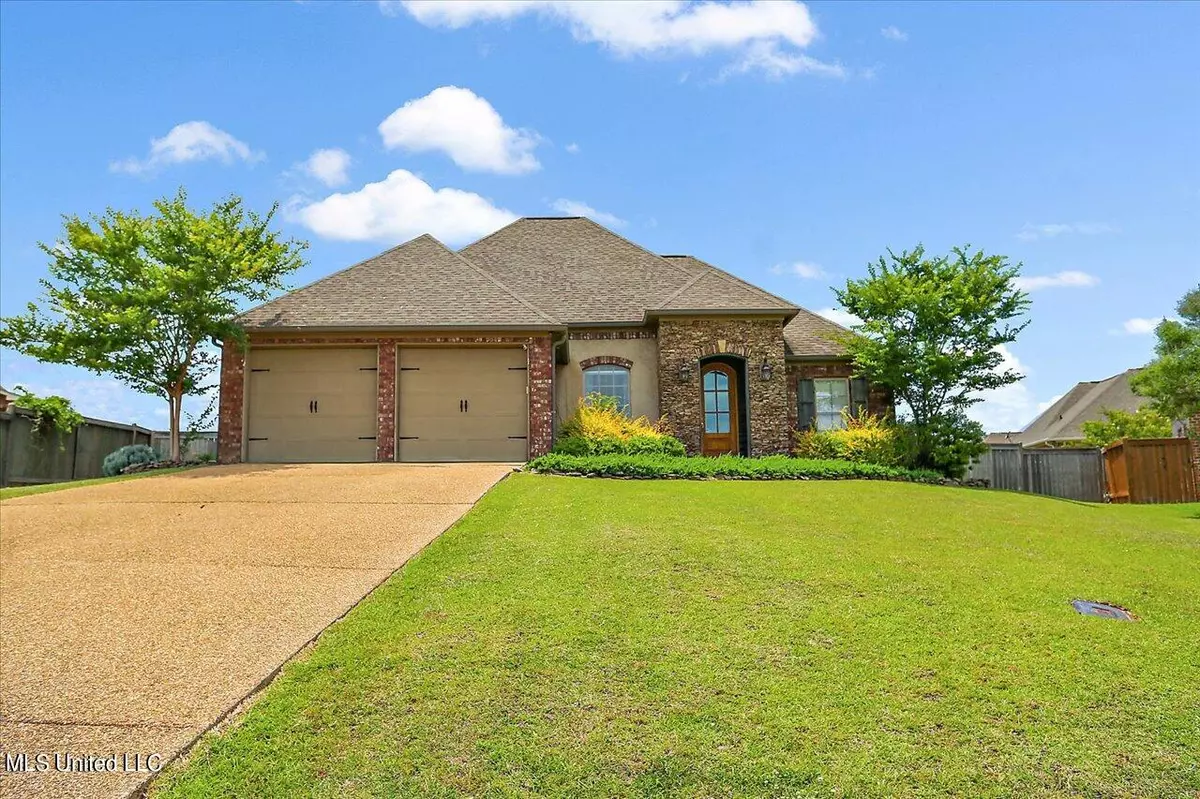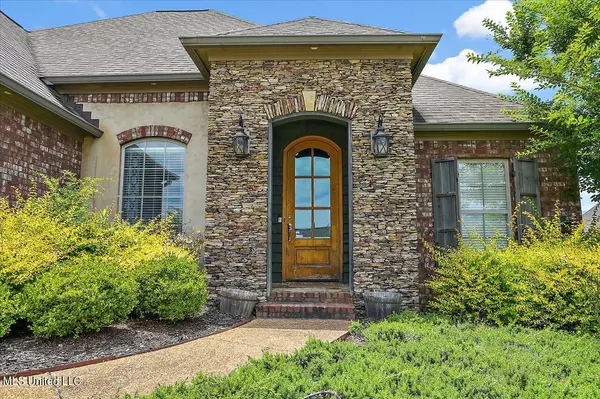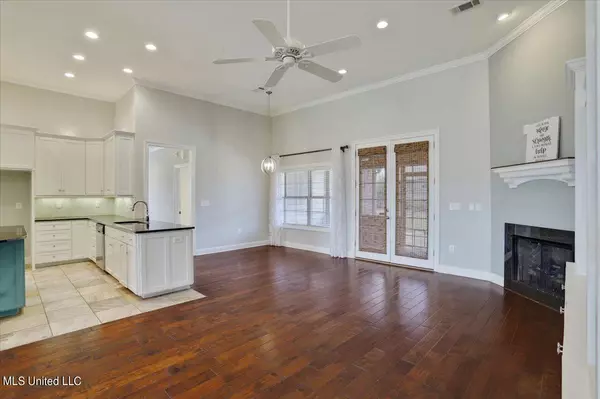$319,000
$319,000
For more information regarding the value of a property, please contact us for a free consultation.
222 Emerald Circle Brandon, MS 39047
3 Beds
2 Baths
1,931 SqFt
Key Details
Sold Price $319,000
Property Type Single Family Home
Sub Type Single Family Residence
Listing Status Sold
Purchase Type For Sale
Square Footage 1,931 sqft
Price per Sqft $165
Subdivision Gardens Of Manship
MLS Listing ID 4048974
Sold Date 05/22/24
Style French Acadian
Bedrooms 3
Full Baths 2
HOA Fees $29/ann
HOA Y/N Yes
Originating Board MLS United
Year Built 2013
Annual Tax Amount $3,908
Lot Size 0.290 Acres
Acres 0.29
Property Description
Welcome to 222 Emerald Circle, located in the highly sought-after Gardens of Manship Subdivision. This property boasts a spacious and oversized layout, offering ample room for comfortable living. With its impressive features and well-appointed spaces, this 3-bedroom, 2-bathroom home is a true gem.
The kitchen in this residence is nothing short of remarkable. Its size is extraordinary, providing plenty of space for cooking, entertaining, and storage. Whether you're a culinary enthusiast or enjoy hosting gatherings, this kitchen will undoubtedly meet your needs and surpass your expectations.
Another highlight of this property is the fantastic laundry room. It offers an abundance of storage options, ensuring that you have all the space you require to keep your belongings organized and within easy reach. No more struggling with clutter or running out of storage space – this laundry room has you covered.
The master shower is truly one of a kind. Prepare to be amazed by its unique design and luxurious features. With its spacious layout and top-of-the-line fixtures, it offers a truly indulgent bathing experience. Say goodbye to ordinary showers and hello to a remarkable oasis within your own home.
Don't miss out on the opportunity to see this beauty for yourself. Schedule a viewing today and immerse yourself in the comfort, space, and exceptional features that 222 Emerald Circle has to offer. It's a home that goes above and beyond, ensuring your every need is met and surpassing your expectations at every turn.
Location
State MS
County Rankin
Community Biking Trails, Hiking/Walking Trails
Direction From Grants Ferry Road turn onto Manship Rd then turn onto the first entrance onto Amethyst Dr., then take your 5th right onto Emerald Cir., house is on the left.
Interior
Interior Features Bookcases, Ceiling Fan(s), Crown Molding, Double Vanity, Entrance Foyer, Granite Counters, High Ceilings, High Speed Internet, Kitchen Island, Open Floorplan, Pantry, Walk-In Closet(s)
Heating Ceiling, Central, Fireplace Insert, Fireplace(s), Natural Gas
Cooling Ceiling Fan(s), Central Air
Flooring Carpet, Tile, Wood
Fireplaces Type Gas Log, Living Room
Fireplace Yes
Window Features Vinyl
Appliance Dishwasher, Gas Cooktop, Gas Water Heater, Microwave, Oven
Laundry Electric Dryer Hookup, Inside, Laundry Room, Main Level, Sink, Washer Hookup
Exterior
Parking Features Attached, Garage Faces Front, Concrete
Garage Spaces 2.0
Community Features Biking Trails, Hiking/Walking Trails
Utilities Available Cable Connected, Electricity Connected, Natural Gas Connected, Sewer Connected, Water Connected, Natural Gas in Kitchen
Roof Type Architectural Shingles
Porch Front Porch, Porch, Rear Porch, Screened, Slab
Garage Yes
Private Pool No
Building
Lot Description City Lot, Fenced
Foundation Slab
Sewer Public Sewer
Water Public
Architectural Style French Acadian
Level or Stories One
New Construction No
Schools
Elementary Schools Highland Bluff Elm
Middle Schools Northwest Rankin Middle
High Schools Northwest Rankin
Others
HOA Fee Include Maintenance Grounds,Management
Tax ID H11k-000012-00360
Acceptable Financing Cash, Conventional, FHA, USDA Loan
Listing Terms Cash, Conventional, FHA, USDA Loan
Read Less
Want to know what your home might be worth? Contact us for a FREE valuation!

Our team is ready to help you sell your home for the highest possible price ASAP

Information is deemed to be reliable but not guaranteed. Copyright © 2024 MLS United, LLC.






