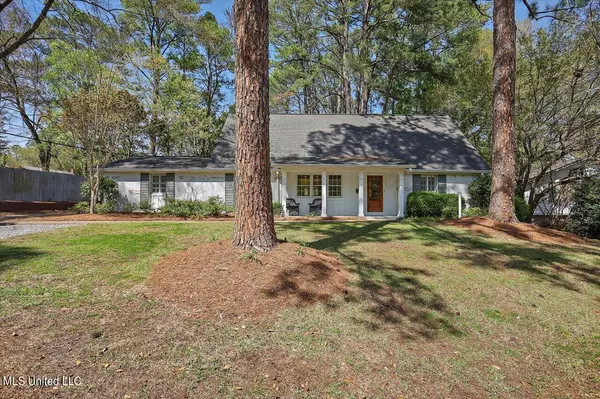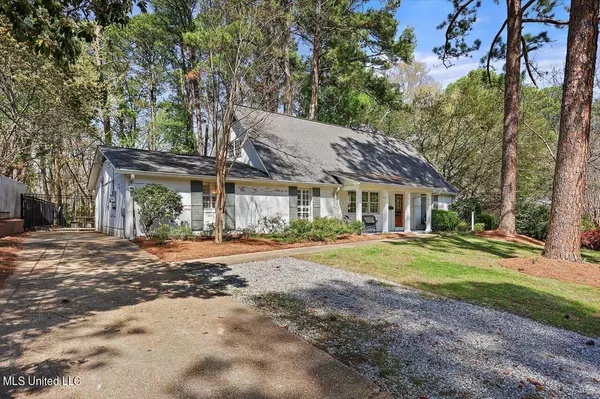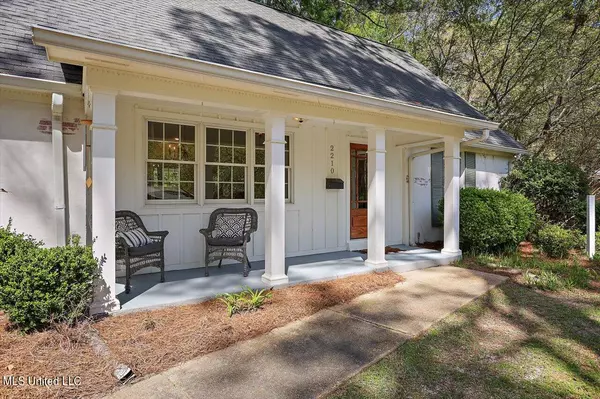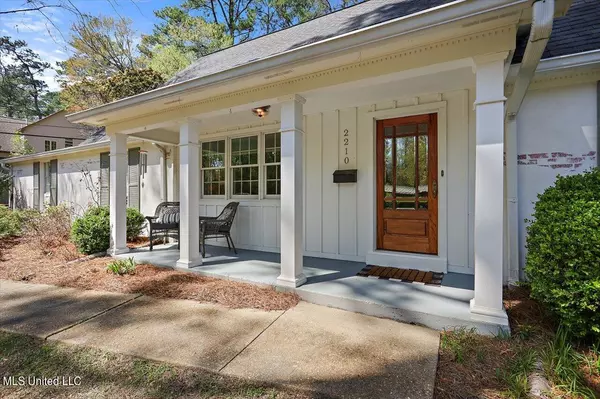$375,000
$375,000
For more information regarding the value of a property, please contact us for a free consultation.
2210 Bellingrath Road Jackson, MS 39211
3 Beds
3 Baths
2,551 SqFt
Key Details
Sold Price $375,000
Property Type Single Family Home
Sub Type Single Family Residence
Listing Status Sold
Purchase Type For Sale
Square Footage 2,551 sqft
Price per Sqft $147
Subdivision Audubon Park
MLS Listing ID 4074431
Sold Date 05/23/24
Style Traditional
Bedrooms 3
Full Baths 2
Half Baths 1
Originating Board MLS United
Year Built 1962
Annual Tax Amount $2,845
Lot Size 0.550 Acres
Acres 0.55
Property Description
Beauty meets function in this gorgeous updated home located in one of the most desirable neighborhoods in northeast Jackson. Lovely and welcoming, the light-filled foyer w/vaulted ceiling opens to a lovely dining room with large windows. The small study off the dining room is just right for an office or even a small play area for the kids! The kitchen is fully updated w/beautiful countertops and stainless steel appliances. The kitchen wraps into a spacious den area with an inviting fireplace and bookshelves to show off art and your favorite books. Conveniently situated next to the kitchen is a huge bonus/guest room with a large half bath and private entrance. The primary suite has a roomy walk in closet and brand new luxury bath! Upstairs two comfortable bedrooms with built-in cabinets share a hall bathroom, which has also just recently been updated. The huge backyard is fully fenced and is perfect for outdoor entertaining. Call your realtor today!
Location
State MS
County Hinds
Direction E. Northside Dr. & after crossing over HIckory Ridge Rd., make a slight right onto Audubon Park Dr. - turn left onto Bellingrath Rd. - 1st house on left
Interior
Interior Features Bookcases, Breakfast Bar, Ceiling Fan(s), Eat-in Kitchen, Entrance Foyer, Primary Downstairs, Vaulted Ceiling(s), Walk-In Closet(s)
Heating Central, Natural Gas
Cooling Central Air, Electric
Fireplaces Type Den
Fireplace Yes
Appliance Dishwasher, Disposal, Electric Cooktop, Exhaust Fan, Gas Water Heater, Microwave, Range Hood, Stainless Steel Appliance(s), Water Heater
Exterior
Exterior Feature Private Entrance, Private Yard
Parking Features Driveway, Parking Pad
Utilities Available Electricity Connected, Natural Gas Connected, Sewer Connected, Water Connected
Roof Type Asphalt Shingle
Garage No
Building
Lot Description Level
Foundation Slab
Sewer Public Sewer
Water Public
Architectural Style Traditional
Level or Stories One and One Half
Structure Type Private Entrance,Private Yard
New Construction No
Schools
Elementary Schools Casey
Middle Schools Chastain
High Schools Murrah
Others
Tax ID 0578-0262-000
Acceptable Financing Cash, Conventional, FHA, VA Loan
Listing Terms Cash, Conventional, FHA, VA Loan
Read Less
Want to know what your home might be worth? Contact us for a FREE valuation!

Our team is ready to help you sell your home for the highest possible price ASAP

Information is deemed to be reliable but not guaranteed. Copyright © 2024 MLS United, LLC.






