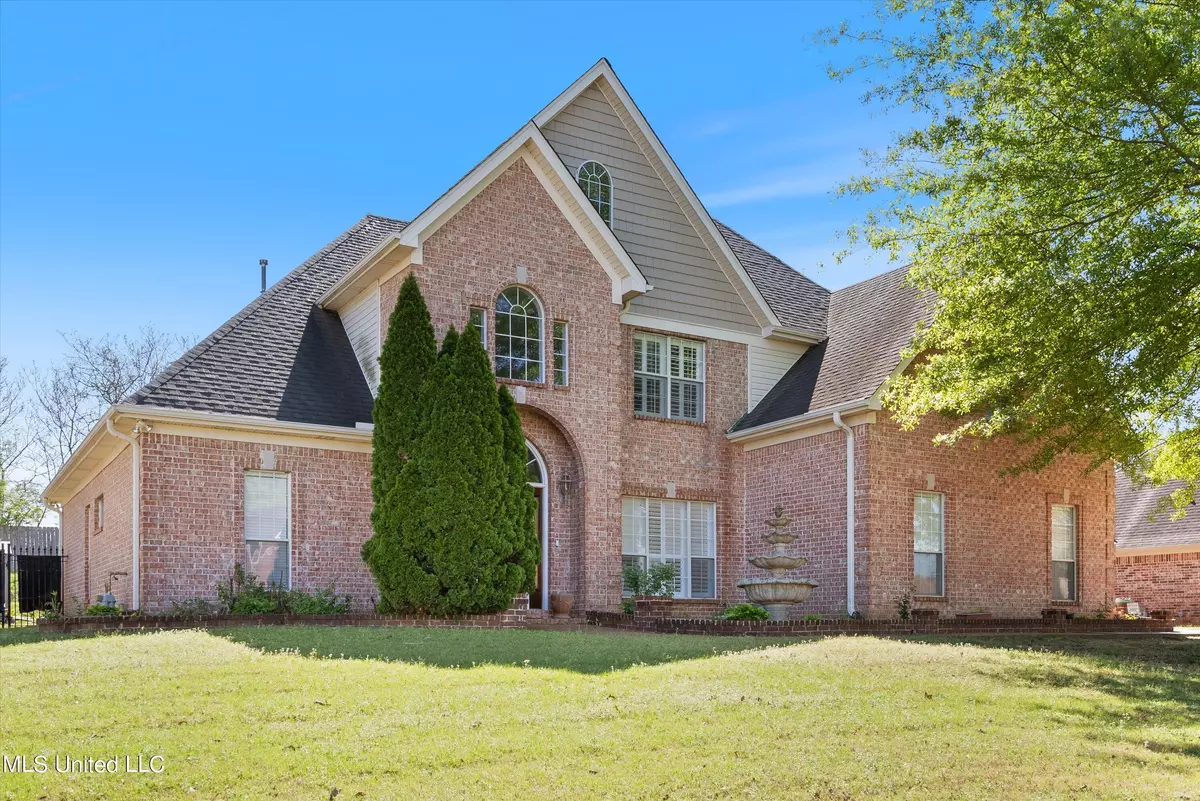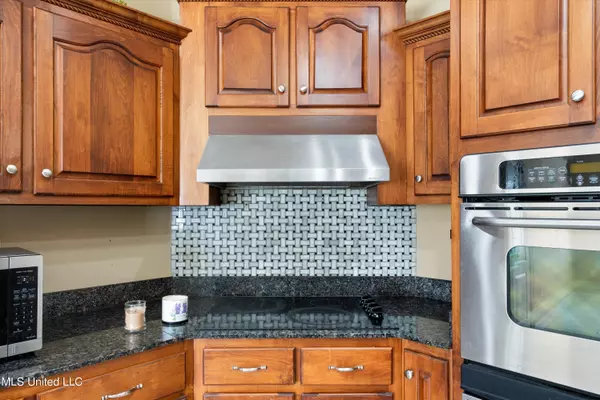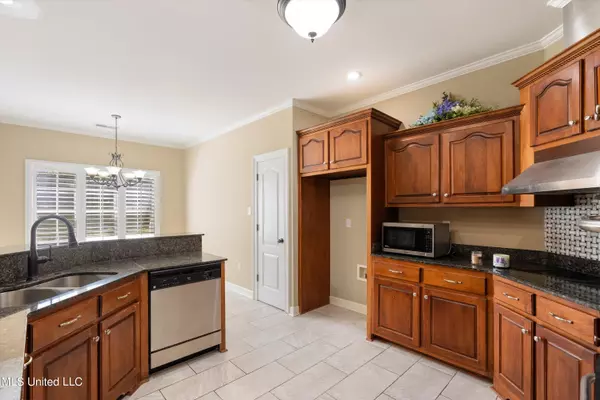$380,000
$380,000
For more information regarding the value of a property, please contact us for a free consultation.
8300 Montrose Drive Olive Branch, MS 38654
5 Beds
3 Baths
2,792 SqFt
Key Details
Sold Price $380,000
Property Type Single Family Home
Sub Type Single Family Residence
Listing Status Sold
Purchase Type For Sale
Square Footage 2,792 sqft
Price per Sqft $136
Subdivision The Plantation
MLS Listing ID 4075947
Sold Date 05/24/24
Style Traditional
Bedrooms 5
Full Baths 3
HOA Y/N Yes
Originating Board MLS United
Year Built 2004
Annual Tax Amount $2,422
Lot Size 0.340 Acres
Acres 0.34
Lot Dimensions 100x149
Property Description
New listing in very established community of Plantation! This 5 bedroom, 3 full bath Home is set across street from Timber Truss Golf Course so you have a very nice view from you front yard. The home has new wood floors throughout the downstairs, plantation shutters throughout, 2 br's down, and 2 br's up + gameroom up (or 5th br w closet), formal dining room, laundry room with sink, and screened in back patio. Kitchen has custom cabinets with granite counters, double ovens and breakfast area. Very low maintenance house with brick exterior and vinyl siding soffits. the subdivion has a club house available to residents, along with tennis courts and pool. This subdivsion is convenient to shopping and Old Towne Olive Branch. Good size fenced in backyard too.
Location
State MS
County Desoto
Community Clubhouse, Golf, Pool, Tennis Court(S)
Direction Germantown Road to right on Plantation Dr, Go through stop sign and stay left and then Plantation will turn into Montrose.
Rooms
Other Rooms Shed(s)
Interior
Interior Features Granite Counters, Walk-In Closet(s)
Heating Central, Natural Gas
Cooling Central Air
Flooring Carpet, Ceramic Tile, Wood
Fireplaces Type Gas Log, Great Room
Fireplace Yes
Window Features Blinds,Plantation Shutters
Appliance Cooktop, Dishwasher, Double Oven, Electric Cooktop, Exhaust Fan
Laundry Laundry Room, Sink
Exterior
Exterior Feature Private Yard, Rain Gutters
Parking Features Attached
Garage Spaces 2.0
Community Features Clubhouse, Golf, Pool, Tennis Court(s)
Utilities Available Natural Gas Connected, Sewer Connected, Water Connected
Roof Type Asphalt
Porch Patio, Screened
Garage Yes
Building
Lot Description Near Golf Course
Foundation Slab
Sewer Public Sewer
Water Public
Architectural Style Traditional
Level or Stories Two
Structure Type Private Yard,Rain Gutters
New Construction No
Schools
Elementary Schools Overpark
Middle Schools Center Hill
High Schools Center Hill
Others
HOA Fee Include Management
Tax ID 106522080 0021000
Acceptable Financing Conventional, FHA, VA Loan
Listing Terms Conventional, FHA, VA Loan
Read Less
Want to know what your home might be worth? Contact us for a FREE valuation!

Our team is ready to help you sell your home for the highest possible price ASAP

Information is deemed to be reliable but not guaranteed. Copyright © 2025 MLS United, LLC.





