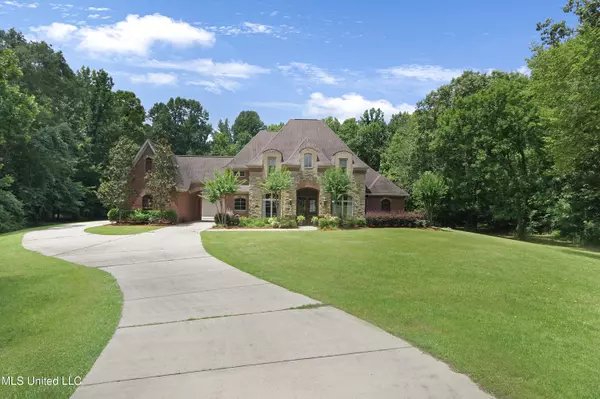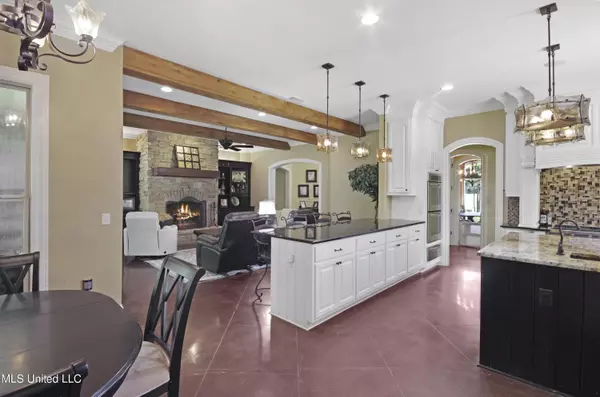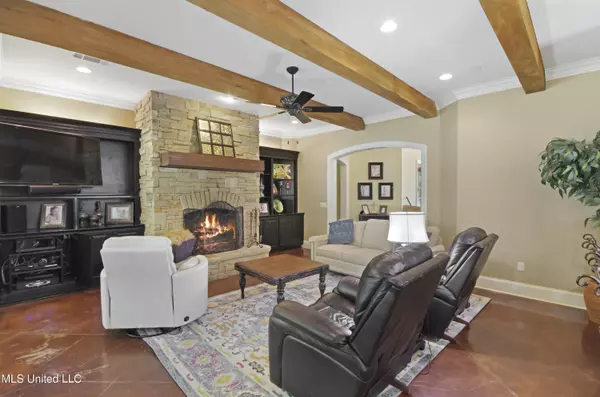$658,000
$658,000
For more information regarding the value of a property, please contact us for a free consultation.
517 Parkway Circle Brandon, MS 39042
4 Beds
5 Baths
3,800 SqFt
Key Details
Sold Price $658,000
Property Type Single Family Home
Sub Type Single Family Residence
Listing Status Sold
Purchase Type For Sale
Square Footage 3,800 sqft
Price per Sqft $173
Subdivision Dominion Lakes
MLS Listing ID 4045715
Sold Date 05/28/24
Style French Acadian
Bedrooms 4
Full Baths 4
Half Baths 1
HOA Fees $16/ann
HOA Y/N Yes
Originating Board MLS United
Year Built 2010
Annual Tax Amount $3,973
Lot Size 4.060 Acres
Acres 4.06
Property Description
Stunning home in Dominion Lakes that sits on over 4 acres with a new roof!
If you've been looking for a beautiful home with plenty of space on acreage in Rankin County then you have just found it. This 4 bedroom, 4.5 bath French Acadian home features a large kitchen with beautiful custom cabinets, paneled fridge and dishwasher, tons of storage, and a large island. The kitchen opens into a large living room with a beautiful fireplace and exposed wood beams. The primary bedroom has a bay window that allows great views into the private and wooded back yard. The primary bathroom features a large walk-in shower, double vanities, a jetted tub, and a huge closet. The main floor of the home does have 2 bedrooms as well as 2 1/2 bathrooms. Upstairs you will find a common living space and 2 more bedrooms that each have their own full bathroom. If you enjoy being outdoors, this home has a spacious covered patio downstairs and a great sized deck upstairs. Call your REALTOR to schedule a viewing!
Location
State MS
County Rankin
Interior
Interior Features Ceiling Fan(s), Crown Molding, Double Vanity, Granite Counters, High Speed Internet, Kitchen Island, Pantry, Sound System, Walk-In Closet(s)
Heating Central, Fireplace(s)
Cooling Ceiling Fan(s), Central Air
Flooring Concrete, Painted/Stained, Tile, Wood
Fireplaces Type Living Room, Wood Burning
Fireplace Yes
Window Features Insulated Windows
Appliance Built-In Gas Range, Built-In Refrigerator, Dishwasher, Double Oven, Gas Water Heater, Tankless Water Heater
Laundry Electric Dryer Hookup, Main Level, Sink
Exterior
Exterior Feature None
Parking Features Concrete
Garage Spaces 3.0
Utilities Available Electricity Connected, Natural Gas Connected, Sewer Connected, Water Connected
Roof Type Architectural Shingles,Metal
Porch Deck
Garage No
Private Pool No
Building
Lot Description Cul-De-Sac, Pie Shaped Lot
Foundation Slab
Sewer Waste Treatment Plant
Water Public
Architectural Style French Acadian
Level or Stories Two
Structure Type None
New Construction No
Schools
Elementary Schools Brandon
Middle Schools Brandon
High Schools Brandon
Others
HOA Fee Include Other
Tax ID I10-000143-00200
Acceptable Financing Cash, Conventional, FHA, VA Loan
Listing Terms Cash, Conventional, FHA, VA Loan
Read Less
Want to know what your home might be worth? Contact us for a FREE valuation!

Our team is ready to help you sell your home for the highest possible price ASAP

Information is deemed to be reliable but not guaranteed. Copyright © 2024 MLS United, LLC.





