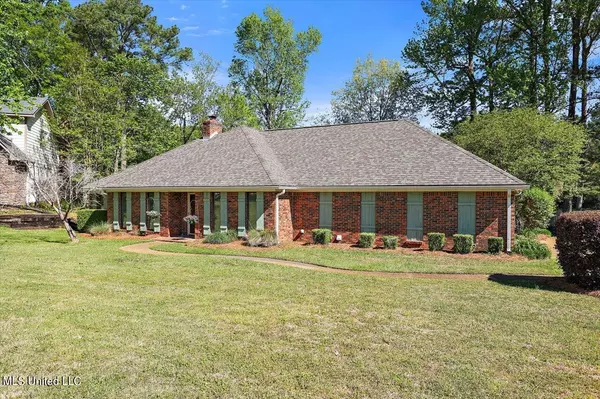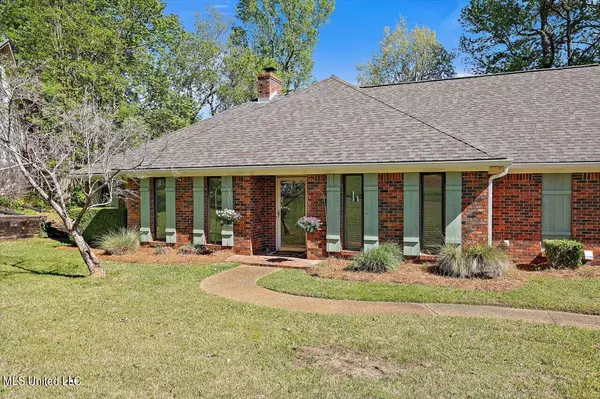$280,000
$280,000
For more information regarding the value of a property, please contact us for a free consultation.
30 Westridge Drive Brandon, MS 39047
4 Beds
2 Baths
2,126 SqFt
Key Details
Sold Price $280,000
Property Type Single Family Home
Sub Type Single Family Residence
Listing Status Sold
Purchase Type For Sale
Square Footage 2,126 sqft
Price per Sqft $131
Subdivision Mill Creek
MLS Listing ID 4075851
Sold Date 05/30/24
Style Traditional
Bedrooms 4
Full Baths 2
HOA Y/N Yes
Originating Board MLS United
Year Built 1983
Annual Tax Amount $1,597
Lot Size 0.360 Acres
Acres 0.36
Property Description
Welcome to the highly sought-after Mill Creek subdivision in Brandon MS!!
This spacious 4 bedroom, 2 bath home is the epitome of comfort and style. With 2126 square feet of living space, there's plenty of room for you and your loved ones to spread out and make lasting memories.
As you step inside, you'll immediately notice the extra room that could be used as an office, providing a quiet space for work or study. Additionally, there's a formal dining room, perfect for hosting elegant dinner parties and gatherings.
The Mill Creek neighborhood offers an array of amenities, including tennis courts, a pool, and a clubhouse. You'll have endless opportunities for recreation and relaxation right at your doorstep.
Convenience is key, as this home is strategically located close to a variety of shopping and dining options. Whether you're in the mood for a shopping spree or a delicious meal, you'll find everything you need just a stone's throw away.
Step outside onto the large deck and take in the beauty of the spacious backyard. With ample room to play and entertain, this outdoor oasis is perfect for summer BBQs and family gatherings.
Rest assured, this house has undergone several updates to ensure your comfort and peace of mind. The A/C system was completely replaced in 2023, providing efficient cooling throughout the home. The roof was replaced in April 2018, offering you a worry-free shelter. Additionally, the hot water heater and kitchen floor are both new, adding a touch of modernity to your daily life.
The kitchen is a chef's dream, equipped with a double oven, garbage disposal, and a Kitchen Aid dishwasher. The bathrooms have been thoughtfully remodeled, creating a spa-like retreat for relaxation and rejuvenation.
Maintenance is a top priority, as evidenced by the chimney sweep conducted in 2023 and the yearly termite contract with Family Termite. Furthermore, the meter base, service entrance cable, and breaker box were all replaced in 2005, ensuring the safety and reliability of your electrical system.
Don't miss out on this incredible opportunity to call this house your home. Contact us today to schedule a viewing and embark on a new chapter of comfort, convenience, and community in Mill Creek subdivision.
Location
State MS
County Rankin
Community Clubhouse, Pool, Tennis Court(S)
Direction GPS
Interior
Interior Features Ceiling Fan(s), Crown Molding, Eat-in Kitchen, Storage
Heating Central
Cooling Central Air
Flooring Carpet, Tile, Wood
Fireplaces Type Living Room
Fireplace Yes
Window Features Vinyl
Appliance Dishwasher, Disposal, Electric Range, Microwave, Water Heater
Laundry Inside
Exterior
Exterior Feature Lighting, Rain Gutters, Other
Garage Spaces 2.0
Community Features Clubhouse, Pool, Tennis Court(s)
Utilities Available Electricity Connected, Sewer Connected, Water Connected
Roof Type Architectural Shingles
Porch Deck, Porch
Private Pool No
Building
Lot Description Front Yard, Landscaped
Foundation Slab
Sewer Public Sewer
Water Public
Architectural Style Traditional
Level or Stories One
Structure Type Lighting,Rain Gutters,Other
New Construction No
Schools
Elementary Schools Highland Bluff Elm
Middle Schools Northwest Rankin Middle
High Schools Northwest Rankin
Others
HOA Fee Include Pool Service,Other
Tax ID H11k-000003-01530
Acceptable Financing Cash, Conventional, FHA, VA Loan, Other
Listing Terms Cash, Conventional, FHA, VA Loan, Other
Read Less
Want to know what your home might be worth? Contact us for a FREE valuation!

Our team is ready to help you sell your home for the highest possible price ASAP

Information is deemed to be reliable but not guaranteed. Copyright © 2024 MLS United, LLC.






