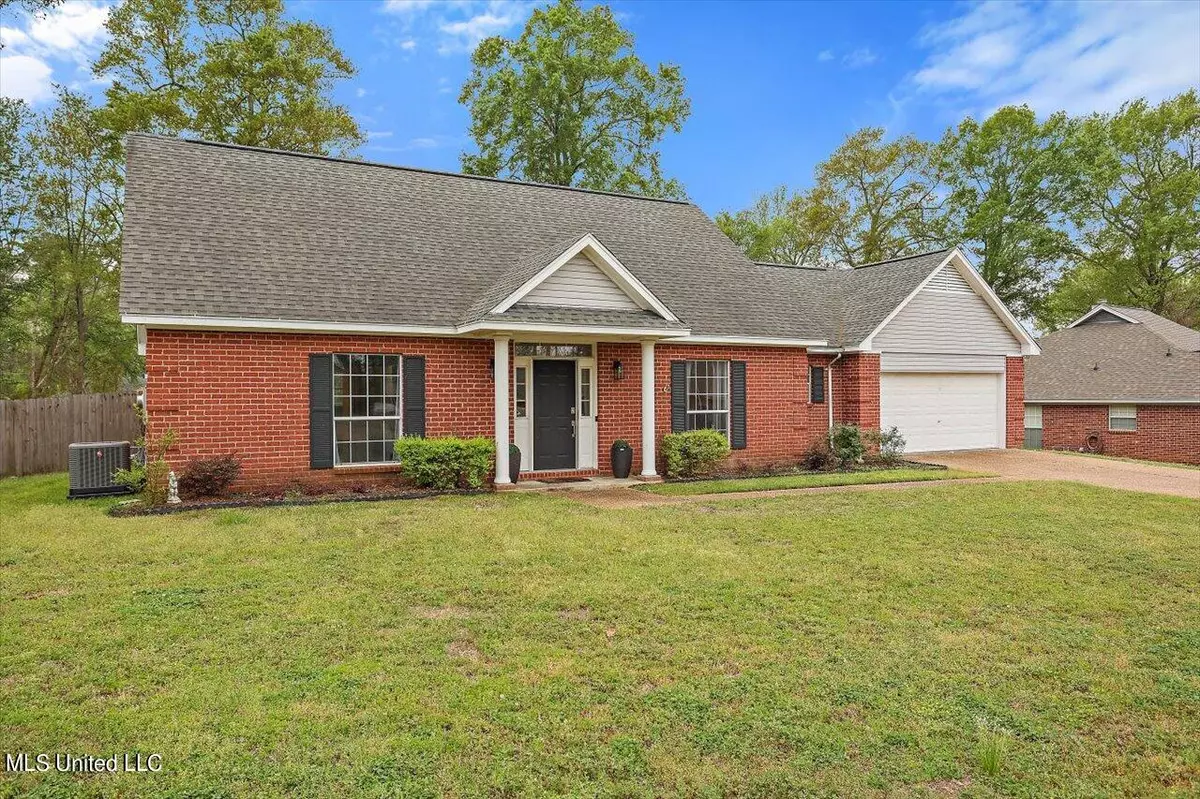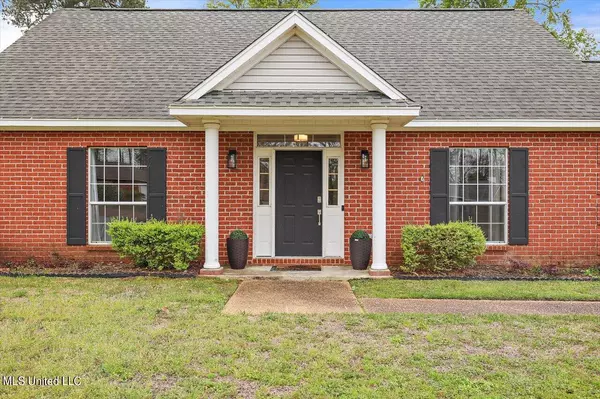$300,000
$300,000
For more information regarding the value of a property, please contact us for a free consultation.
104 Rustic Drive Brandon, MS 39047
4 Beds
3 Baths
2,352 SqFt
Key Details
Sold Price $300,000
Property Type Single Family Home
Sub Type Single Family Residence
Listing Status Sold
Purchase Type For Sale
Square Footage 2,352 sqft
Price per Sqft $127
Subdivision Mill Creek
MLS Listing ID 4075381
Sold Date 05/30/24
Style Traditional
Bedrooms 4
Full Baths 2
Half Baths 1
HOA Fees $6/ann
HOA Y/N Yes
Originating Board MLS United
Year Built 1995
Annual Tax Amount $1,703
Lot Size 0.380 Acres
Acres 0.38
Property Description
This storybook home is more than just a house! It is conveniently located to schools, shopping, restaurants, entertainment and to everything at the reservoir. Luxury vinyl flows throughout the main level, including the primary bedroom. New granite counters in the kitchen and primary bathroom. Main bathroom has new ceramic tile floors. The separate shower has been completely updated with new ceramic as well as new tile around the jetted tub. The closet for the main bedroom has even been updated and reconfigured. The dining room is currently being used as a reading room with custom built bookshelves and an updated light fixture. Many of the rooms have been updated with new light fixtures. The half bath on the main level showcases a new vanity! A wood burning fireplace is the main focal point for the family room. Upstairs are three good size bedrooms and a full bath. Out back is a great outdoor space with deck and a sprawling back yard that is fully fenced! If you are looking for a not so cookie cutter home, come tour it today!
Location
State MS
County Rankin
Direction Lakeland (Hwy 25) to Eastside Drive. Right on Rustic Dr. Home on right.
Rooms
Other Rooms Shed(s)
Interior
Interior Features Bookcases, Breakfast Bar, Ceiling Fan(s), Crown Molding, Double Vanity, Entrance Foyer, Granite Counters, Primary Downstairs, Walk-In Closet(s)
Heating Central, Fireplace(s), Natural Gas
Cooling Ceiling Fan(s), Central Air
Flooring Luxury Vinyl, Carpet, Ceramic Tile
Fireplaces Type Gas Starter, Wood Burning
Fireplace Yes
Window Features Double Pane Windows
Appliance Dishwasher, Disposal, Electric Range, Gas Water Heater, Microwave
Laundry Electric Dryer Hookup, Laundry Room, Main Level
Exterior
Exterior Feature None
Parking Features Attached, Garage Faces Front, Concrete
Garage Spaces 2.0
Community Features None
Utilities Available Electricity Connected, Natural Gas Connected, Sewer Connected, Water Connected, Fiber to the House
Roof Type Architectural Shingles
Porch Deck, Patio
Garage Yes
Building
Lot Description Fenced, Sloped
Foundation Slab
Sewer Public Sewer
Water Public
Architectural Style Traditional
Level or Stories Two
Structure Type None
New Construction No
Schools
Elementary Schools Highland Bluff Elm
Middle Schools Northwest Rankin Middle
High Schools Northwest Rankin
Others
HOA Fee Include Management,Other
Tax ID H11l-000006-02470
Acceptable Financing Conventional, FHA, VA Loan
Listing Terms Conventional, FHA, VA Loan
Read Less
Want to know what your home might be worth? Contact us for a FREE valuation!

Our team is ready to help you sell your home for the highest possible price ASAP

Information is deemed to be reliable but not guaranteed. Copyright © 2024 MLS United, LLC.






