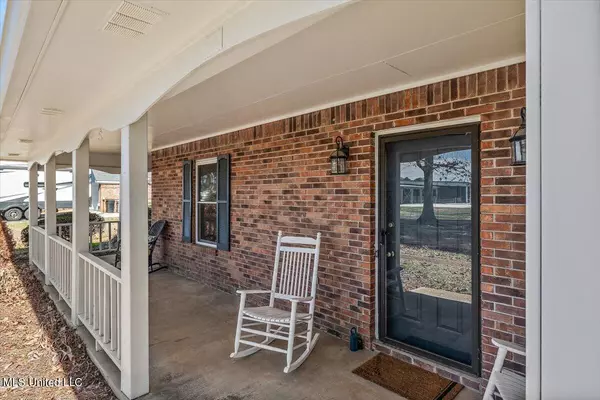$324,900
$324,900
For more information regarding the value of a property, please contact us for a free consultation.
540 Richland Circle Richland, MS 39218
3 Beds
3 Baths
2,960 SqFt
Key Details
Sold Price $324,900
Property Type Single Family Home
Sub Type Single Family Residence
Listing Status Sold
Purchase Type For Sale
Square Footage 2,960 sqft
Price per Sqft $109
Subdivision Metes And Bounds
MLS Listing ID 4054943
Sold Date 05/31/24
Style Ranch
Bedrooms 3
Full Baths 3
Originating Board MLS United
Year Built 1988
Annual Tax Amount $1,274
Lot Size 0.810 Acres
Acres 0.81
Property Description
Check out this beautiful 3 bedroom, 3 bath home in Richland, Ms. This split plan three-bedroom home has a large bonus room that can work for anything. The luxury vinyl floors look great throughout the house. This home is move-in ready with new paint. The kitchen is spacious and has plenty of storage, including a pantry. You will love the updates here. This home has been outfitted with energy-efficient windows to keep the utilities at a minimum. If times get tough with the weather and the power goes out, you will not even notice with the backup generator. This unit was installed to run the entire home on auto. French drains have been installed to keep the water where it needs to go. The HVAC and water heater are under two years old. On the acre of land is an excellent workshop where you can do all of your projects. Check out this fantastic home in Richland, MS, today by calling your local real estate agent.
Location
State MS
County Rankin
Direction Hwy 49S to Walmart in Richland. Turn left at Harper St., Right at Richland Circle. 2nd house on left.
Rooms
Other Rooms Workshop
Interior
Interior Features Pantry, Primary Downstairs, Double Vanity
Heating Central
Cooling Ceiling Fan(s), Central Air, Electric
Flooring Luxury Vinyl, Ceramic Tile
Fireplace No
Window Features Double Pane Windows
Appliance Dishwasher, Disposal, Electric Range, Microwave, Refrigerator, Water Heater
Laundry Lower Level
Exterior
Exterior Feature See Remarks
Parking Features Attached Carport, Concrete
Carport Spaces 2
Utilities Available Electricity Connected, Natural Gas Connected, Water Connected
Roof Type Architectural Shingles,Shingle
Porch Front Porch, Patio
Garage No
Private Pool No
Building
Lot Description Fenced
Foundation Slab
Sewer Public Sewer
Water Public
Architectural Style Ranch
Level or Stories Two
Structure Type See Remarks
New Construction No
Schools
Elementary Schools Richland
Middle Schools Richland
High Schools Richland
Others
Tax ID D06q-000003-00040
Acceptable Financing Cash, Conventional, FHA, USDA Loan, VA Loan
Listing Terms Cash, Conventional, FHA, USDA Loan, VA Loan
Read Less
Want to know what your home might be worth? Contact us for a FREE valuation!

Our team is ready to help you sell your home for the highest possible price ASAP

Information is deemed to be reliable but not guaranteed. Copyright © 2025 MLS United, LLC.





