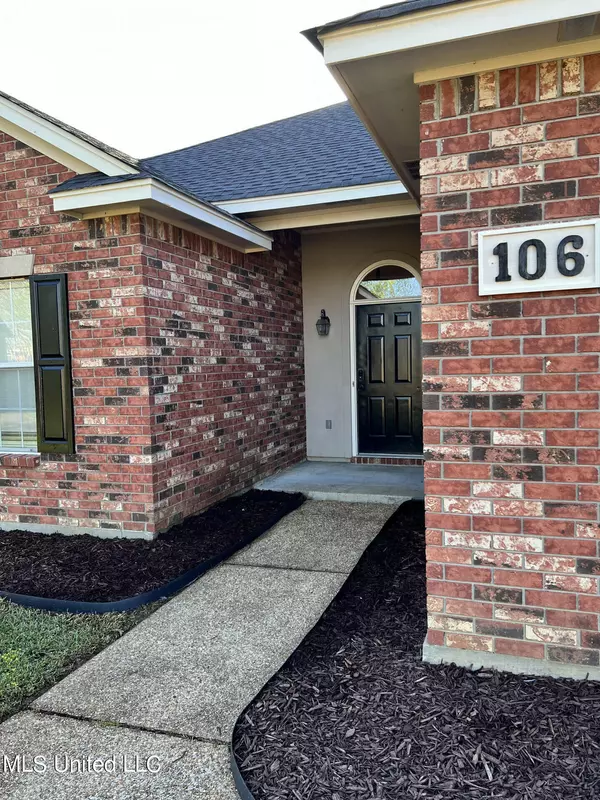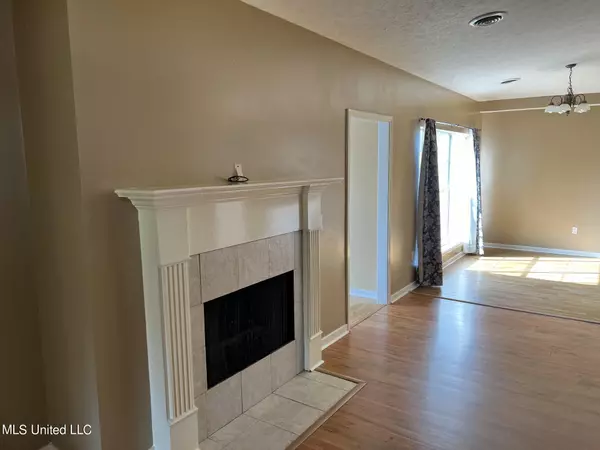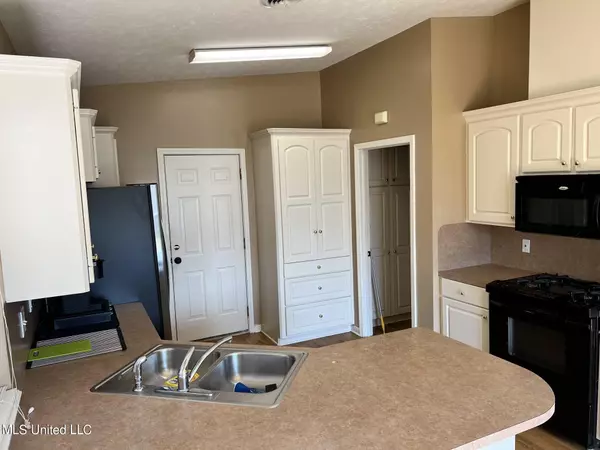$265,000
$265,000
For more information regarding the value of a property, please contact us for a free consultation.
106 Edinburgh Lane Clinton, MS 39056
3 Beds
2 Baths
1,757 SqFt
Key Details
Sold Price $265,000
Property Type Single Family Home
Sub Type Single Family Residence
Listing Status Sold
Purchase Type For Sale
Square Footage 1,757 sqft
Price per Sqft $150
Subdivision Kirkwood
MLS Listing ID 4074823
Sold Date 05/30/24
Style Traditional
Bedrooms 3
Full Baths 2
Originating Board MLS United
Year Built 1999
Annual Tax Amount $3,164
Lot Size 0.360 Acres
Acres 0.36
Property Description
This charming Single-Family home located
at 106 Edinburgh Ln, Clinton, MS was built in 1999 and offers a cozy and inviting
atmosphere. With 3 bedrooms, 2 bathrooms, bonus room and a total finished area of 1,859
sq.ft., this property is perfect for a households. Upon entering the home, you are greeted by a
spacious living room that is perfect for relaxing or entertaining guests. The open floor plan
flows seamlessly into the dining area and kitchen, creating a cohesive space for daily
living. The home features 2 well-appointed bathrooms, providing convenience for residents
and guests alike. The bedrooms are generously sized and offer plenty of closet space for
storage. The master bedroom boasts an en-suite bathroom, providing a private oasis for
relaxation. The property is located in a quiet and peaceful neighborhood, offering a serene
setting for residents to enjoy. The outdoor space is perfect for hosting barbecues or
enjoying a morning cup of coffee on the patio. The property also features a spacious
driveway and garage, providing ample parking for vehicles. 106 Edinburgh Ln in Clinton,
MS is a wonderful property that offers comfort, convenience, and tranquility. With its prime
location, spacious layout, and modern amenities, this home is sure to impress even the
most discerning buyers. Don't miss out on the opportunity to make this lovely property
your new home.
Location
State MS
County Hinds
Direction Head south on Shadow Wood Dr toward Kirkwood Dr, Turn right onto Kirkwood Dr, Turn left onto Royal Birkdale Dr, Turn right onto Edinburgh Ln
Interior
Interior Features Eat-in Kitchen, Walk-In Closet(s)
Heating Fireplace(s), Forced Air
Cooling Central Air, Gas
Flooring Laminate, Wood
Fireplaces Type Living Room
Fireplace Yes
Window Features Aluminum Frames
Appliance Convection Oven, Dishwasher, Disposal, Dryer, Gas Cooktop, Gas Water Heater, Ice Maker, Microwave, Stainless Steel Appliance(s), Washer/Dryer
Exterior
Exterior Feature Private Yard
Parking Features Garage Door Opener, Paved
Garage Spaces 2.0
Utilities Available Cable Available, Electricity Connected
Roof Type Architectural Shingles
Garage No
Private Pool No
Building
Foundation Slab
Sewer Public Sewer
Water Public
Architectural Style Traditional
Level or Stories One
Structure Type Private Yard
New Construction No
Schools
Elementary Schools Clinton Park Elm
Middle Schools Clinton
High Schools Clinton
Others
Tax ID 2862-0168-045
Acceptable Financing Conventional
Listing Terms Conventional
Read Less
Want to know what your home might be worth? Contact us for a FREE valuation!

Our team is ready to help you sell your home for the highest possible price ASAP

Information is deemed to be reliable but not guaranteed. Copyright © 2025 MLS United, LLC.





