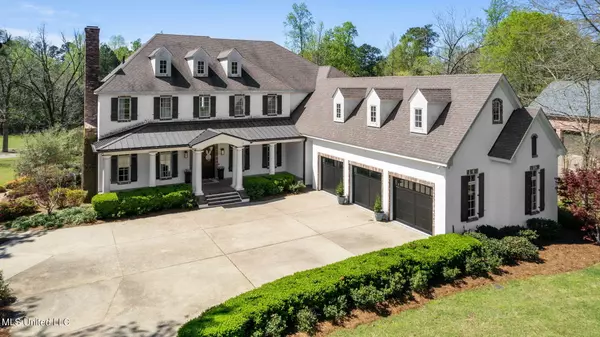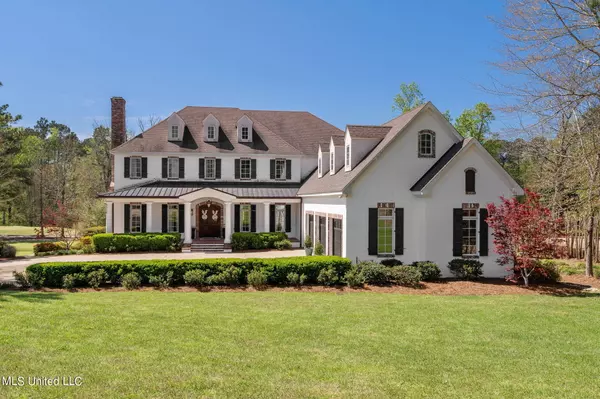$1,800,000
$1,800,000
For more information regarding the value of a property, please contact us for a free consultation.
141 Wild Meadows Hattiesburg, MS 39402
6 Beds
5 Baths
7,865 SqFt
Key Details
Sold Price $1,800,000
Property Type Single Family Home
Sub Type Single Family Residence
Listing Status Sold
Purchase Type For Sale
Square Footage 7,865 sqft
Price per Sqft $228
Subdivision Cane Brake
MLS Listing ID 4074233
Sold Date 05/31/24
Style Traditional
Bedrooms 6
Full Baths 4
Half Baths 1
HOA Y/N Yes
Originating Board MLS United
Year Built 2015
Annual Tax Amount $14,274
Lot Size 0.880 Acres
Acres 0.88
Lot Dimensions 270.93 * 74.47 * 83.7 * 184.58 * 208.45
Property Description
Welcome to this stunning and luxurious 6-bedroom, 4.5-bathroom estate nestled within the prestigious Canebrake golf community. As you step inside, you are greeted by a grand formal dining room, perfect for hosting elegant dinner parties. The home office provides a quiet space for work or study, while the playroom and reading room offer endless opportunities for relaxation and entertainment. But the real showstopper lies in the man cave/bar area, where you can unwind in style and sip on your favorite cocktail. Step outside to discover your own private oasis, complete with an outdoor kitchen and a sparkling pool, perfect for soaking up the sun and hosting gatherings. With a 3-car garage and a sprawling 7,800 square feet of living space, this home offers plenty of room for all
your needs. And to top it all off, the property sits right on the golf course, providing stunning views and easy access to world-class amenities.
Don't miss your chance to own this extraordinary property that combines luxury, comfort, and convenience in one exquisite package. Live the life of your dreams in this remarkable home.
Location
State MS
County Lamar
Community Boating, Clubhouse, Curbs, Fishing, Golf, Lake, Marina, Playground, Pool, Restaurant, Rv/Boat Storage, Sidewalks, Street Lights, Tennis Court(S)
Direction Enter the main entrance to Canebrake off Hwy 98W. Continue along the east side of the lake to the very back and take a right on Pecan Acres. Then a left onto Wild Meadows. Home is in the cul-de-sac to the right.
Rooms
Other Rooms Outdoor Kitchen
Basement Dirt Floor, Exterior Entry, Storage Space
Interior
Interior Features Beamed Ceilings, Bookcases, Built-in Features, Ceiling Fan(s), Crown Molding, Dry Bar, Entrance Foyer, Granite Counters, High Ceilings, High Speed Internet, His and Hers Closets, Kitchen Island, Natural Woodwork, Open Floorplan, Pantry, Recessed Lighting, Soaking Tub, Storage, Walk-In Closet(s), Wet Bar, Wired for Sound, Double Vanity
Heating Electric, Fireplace Insert, Fireplace(s), Hot Water, Propane Stove
Cooling Ceiling Fan(s), Central Air, Electric
Flooring Brick, Carpet, Wood
Fireplaces Type Bedroom, Gas Log, Great Room, Living Room, Propane
Fireplace Yes
Window Features Double Pane Windows,Shutters,Wood Frames
Appliance Bar Fridge, Built-In Freezer, Built-In Gas Oven, Built-In Gas Range, Built-In Refrigerator, Convection Oven, Dishwasher, Ice Maker, Microwave, Propane Cooktop, Range Hood, Stainless Steel Appliance(s), Tankless Water Heater, Vented Exhaust Fan, Wine Cooler
Laundry Electric Dryer Hookup, Laundry Room, Sink, Upper Level
Exterior
Exterior Feature Built-in Barbecue, Misting System, Outdoor Grill, Outdoor Kitchen, Rain Gutters
Parking Features Attached, Concrete, Garage Door Opener, Garage Faces Side, Storage
Garage Spaces 3.0
Pool In Ground, Outdoor Pool, Salt Water
Community Features Boating, Clubhouse, Curbs, Fishing, Golf, Lake, Marina, Playground, Pool, Restaurant, RV/Boat Storage, Sidewalks, Street Lights, Tennis Court(s)
Utilities Available Electricity Connected, Propane Connected, Sewer Connected, Water Connected, Fiber to the House, Underground Utilities
Roof Type Architectural Shingles
Porch Brick, Front Porch, Patio, Rear Porch
Garage Yes
Private Pool Yes
Building
Lot Description Cul-De-Sac, Front Yard, Landscaped, On Golf Course
Foundation Slab
Sewer Public Sewer
Water Community
Architectural Style Traditional
Level or Stories Two
Structure Type Built-in Barbecue,Misting System,Outdoor Grill,Outdoor Kitchen,Rain Gutters
New Construction No
Schools
Elementary Schools Longleaf
Middle Schools Oak Grove
High Schools Oak Grove
Others
HOA Fee Include Maintenance Grounds,Management,Pool Service,Security
Tax ID 101g-01-039.000
Acceptable Financing Cash, Conventional, FHA, VA Loan
Listing Terms Cash, Conventional, FHA, VA Loan
Read Less
Want to know what your home might be worth? Contact us for a FREE valuation!

Our team is ready to help you sell your home for the highest possible price ASAP

Information is deemed to be reliable but not guaranteed. Copyright © 2024 MLS United, LLC.






