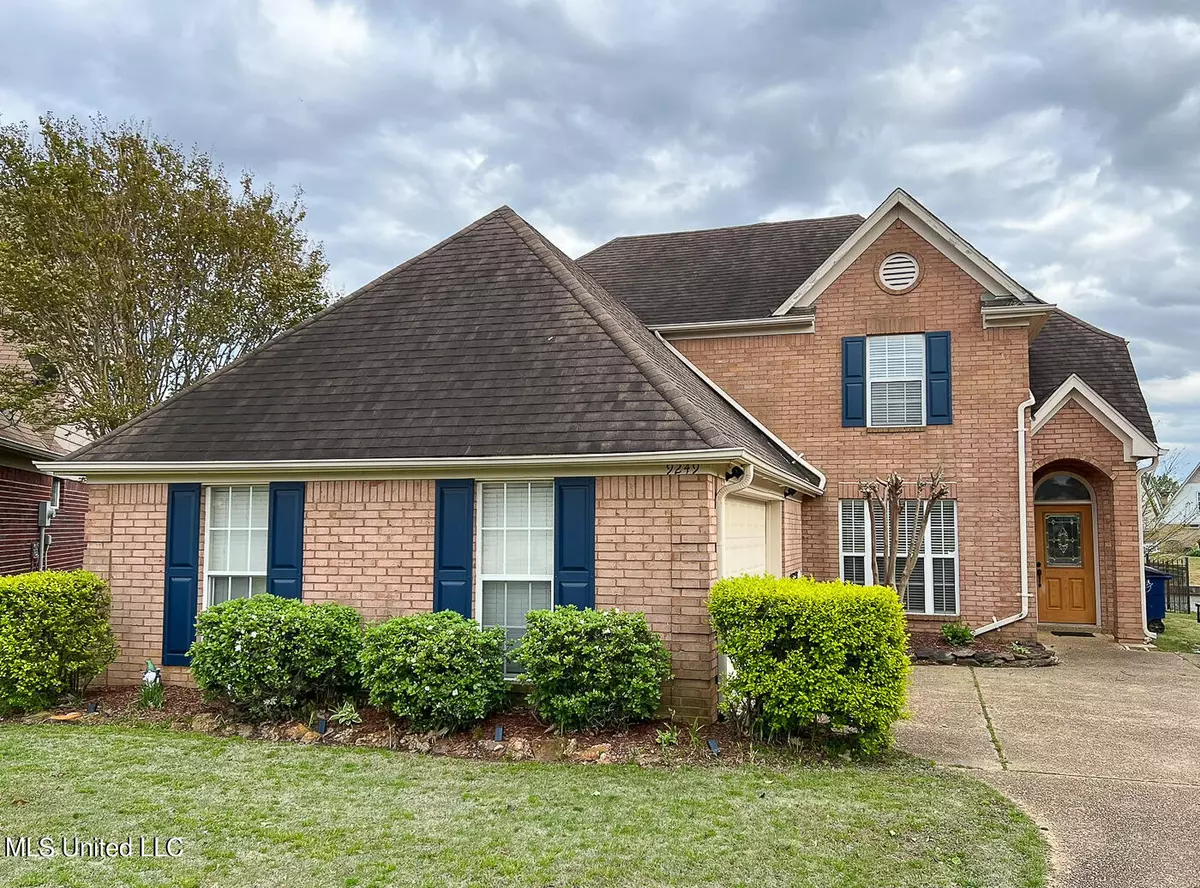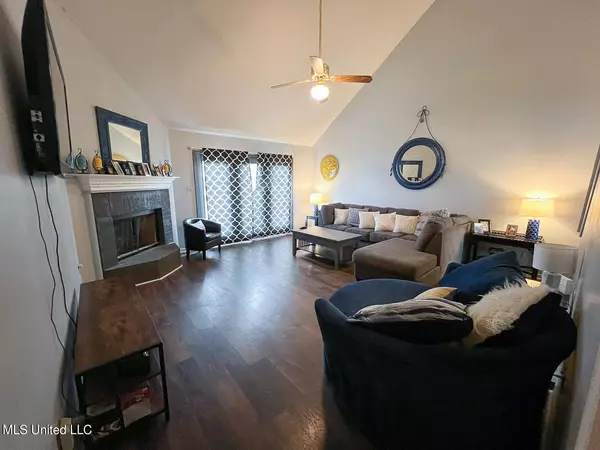$309,900
$309,900
For more information regarding the value of a property, please contact us for a free consultation.
9249 Lakeshore Drive Olive Branch, MS 38654
3 Beds
3 Baths
2,069 SqFt
Key Details
Sold Price $309,900
Property Type Single Family Home
Sub Type Single Family Residence
Listing Status Sold
Purchase Type For Sale
Square Footage 2,069 sqft
Price per Sqft $149
Subdivision Plantation Lakes
MLS Listing ID 4075501
Sold Date 06/04/24
Style Traditional
Bedrooms 3
Full Baths 2
Half Baths 1
HOA Fees $14/ann
HOA Y/N Yes
Originating Board MLS United
Year Built 1997
Annual Tax Amount $1,450
Lot Size 7,405 Sqft
Acres 0.17
Property Description
VERY NICE home on the lake in Plantation Lakes subdivision. Yes! This means Center Hill schools, fishing, close to shopping, golfing, and dining. This home offers (3) bedrooms, (2) full baths, (1) half bath,formal dining, separate laundry room and an extra bonus room. Bedroom #3 has private access to the upstairs bath. The family room has stately cathedral ceilings, gas log fireplace and lots of windows allowing an amazing view of the lake. The kitchen has a breakfast bar, breakfast room, custom backsplash, painted cabinets, modern cabinet pulls, upgraded lighting, gas stove, and rich granite countertops. The primary bedroom is huge with ceiling fan and luxury vinyl flooring. The salon bath has double sinks, walk-in shower, corner jacuzzi tub, large walk-in closet and ceramic tile flooring. Other features are (2) car garage with extra storage area, rain gutters, backyard pergola, soffit lights, mostly brick, low maintenance exterior. HOA Fees include access to lake, security patrol, along with anti-crime programs. Bring your fishing poles! Call for your showing today!!
Location
State MS
County Desoto
Community Clubhouse, Fishing, Golf, Lake
Direction From I-55, headed East, go North on Germantown Road. Take Plantation Lakeshore Drive. Hoe will be on the R in the cul de sac.
Rooms
Other Rooms Pergola
Interior
Interior Features Breakfast Bar, Cathedral Ceiling(s), Ceiling Fan(s), Eat-in Kitchen, Entrance Foyer, Granite Counters, High Ceilings, Kitchen Island, Pantry, Double Vanity
Heating Central, Natural Gas
Cooling Ceiling Fan(s), Central Air, Dual, Electric, Gas
Flooring Luxury Vinyl, Combination, Tile
Fireplaces Type Gas Log, Great Room, Living Room
Fireplace Yes
Window Features Bay Window(s),Blinds,Insulated Windows
Appliance Dishwasher, Disposal, Free-Standing Range, Gas Cooktop
Laundry Electric Dryer Hookup, Inside, Lower Level, Washer Hookup
Exterior
Exterior Feature Rain Gutters
Parking Features Carriage Load, Attached, Garage Door Opener, Direct Access
Garage Spaces 2.0
Community Features Clubhouse, Fishing, Golf, Lake
Utilities Available Cable Available, Electricity Connected, Natural Gas Connected, Phone Available, Sewer Connected, Water Connected
Roof Type Architectural Shingles
Porch Patio, Porch
Garage Yes
Private Pool No
Building
Lot Description Cul-De-Sac, Landscaped
Foundation Slab
Sewer Public Sewer
Water Public
Architectural Style Traditional
Level or Stories Two
Structure Type Rain Gutters
New Construction No
Schools
Elementary Schools Over Park
Middle Schools Center Hill Middle
High Schools Center Hill
Others
HOA Fee Include Accounting/Legal,Management
Tax ID 1065221400014300
Acceptable Financing Cash, Conventional, FHA, VA Loan
Listing Terms Cash, Conventional, FHA, VA Loan
Read Less
Want to know what your home might be worth? Contact us for a FREE valuation!

Our team is ready to help you sell your home for the highest possible price ASAP

Information is deemed to be reliable but not guaranteed. Copyright © 2024 MLS United, LLC.






