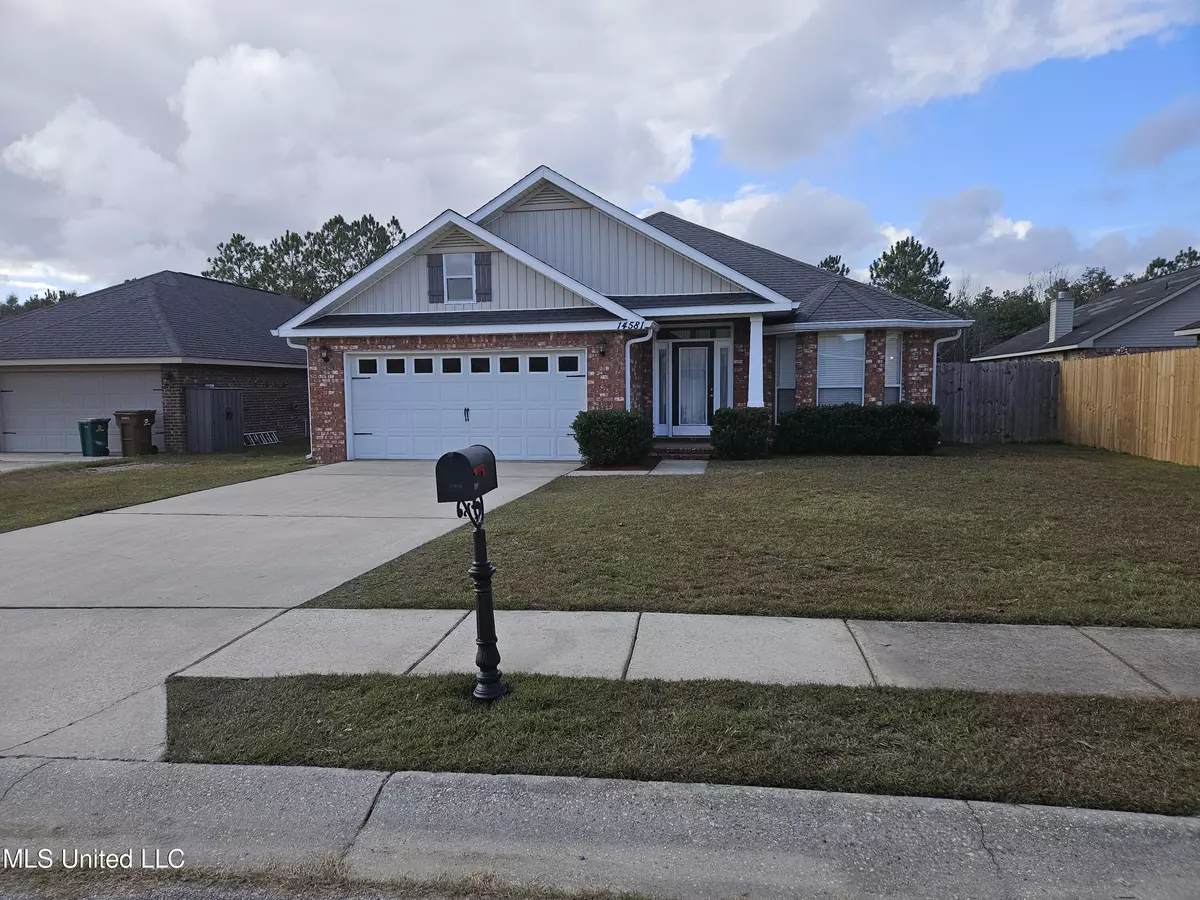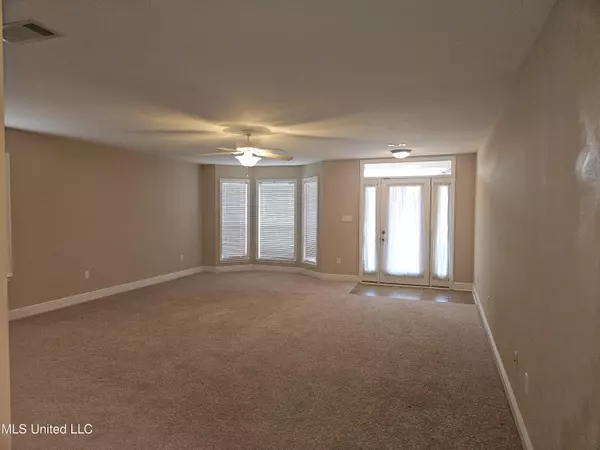$275,000
$275,000
For more information regarding the value of a property, please contact us for a free consultation.
14581 Canal Trace Gulfport, MS 39503
3 Beds
2 Baths
2,200 SqFt
Key Details
Sold Price $275,000
Property Type Single Family Home
Sub Type Single Family Residence
Listing Status Sold
Purchase Type For Sale
Square Footage 2,200 sqft
Price per Sqft $125
Subdivision Canal Crossing
MLS Listing ID 4065876
Sold Date 06/07/24
Style Traditional
Bedrooms 3
Full Baths 2
Originating Board MLS United
Year Built 2010
Annual Tax Amount $2,724
Lot Size 10,890 Sqft
Acres 0.25
Lot Dimensions 60x174x66x108x86
Property Description
Well maintained all brick home in desirable Canal Crossing Subdivision & West Harrison School District. Covered front entry welcomes you to step into the spacious living room that opens to the high ceiling den with fireplace at opposite end, dining areas and kitchen. Primary bedroom features a recessed ceiling, and is located in the rear south west corner of the home. Primary bath has a double vanity, linen closet, medicine cabinet, jetted tub with translucent window, low step shower with bench, private toilet room and walk in closet. Split guest bedrooms and bathroom. Large covered back porch is centered into the rear of the home. Huge back yard with full wood privacy fence. Make your appointment today!!!
Location
State MS
County Harrison
Community Curbs, Street Lights
Direction Take I-10 to Canal Rd (Exit 31), Go north to turn left on Robinson Rd. Right on Canal Crossing Boulevard. Left on Canal Trace to home on the right.
Interior
Interior Features Bar, Ceiling Fan(s), Double Vanity, Eat-in Kitchen, High Ceilings, High Speed Internet, Kitchen Island, Open Floorplan, Pantry, Recessed Lighting, Soaking Tub, Walk-In Closet(s)
Heating Central, Electric
Cooling Central Air, Electric
Flooring Carpet, Ceramic Tile
Fireplaces Type Den, EPA Certified Wood Stove
Fireplace Yes
Window Features Aluminum Frames,Blinds,Double Pane Windows,Screens
Appliance Dishwasher, Disposal, Electric Water Heater, Free-Standing Electric Range, Ice Maker, Microwave, Refrigerator, Stainless Steel Appliance(s), Water Heater
Laundry Electric Dryer Hookup, Inside, Laundry Room, Washer Hookup
Exterior
Exterior Feature Rain Gutters
Parking Features Concrete, Driveway, Garage Door Opener, Garage Faces Front
Garage Spaces 2.0
Community Features Curbs, Street Lights
Utilities Available Cable Available, Electricity Connected, Sewer Connected, Water Connected, Underground Utilities
Waterfront Description None
Roof Type Architectural Shingles
Porch Front Porch, Rear Porch
Garage No
Private Pool No
Building
Lot Description Cleared, Cul-De-Sac, Fenced, Front Yard, Level, Near Golf Course, Rectangular Lot, Subdivided
Foundation Slab
Sewer Public Sewer
Water Public
Architectural Style Traditional
Level or Stories One
Structure Type Rain Gutters
New Construction No
Schools
Elementary Schools Harrison Central
Middle Schools West Harrison Middle
High Schools West Harrison
Others
Tax ID 0608a-01-008.067
Acceptable Financing Cash, Conventional, FHA, USDA Loan, VA Loan
Listing Terms Cash, Conventional, FHA, USDA Loan, VA Loan
Read Less
Want to know what your home might be worth? Contact us for a FREE valuation!

Our team is ready to help you sell your home for the highest possible price ASAP

Information is deemed to be reliable but not guaranteed. Copyright © 2024 MLS United, LLC.






