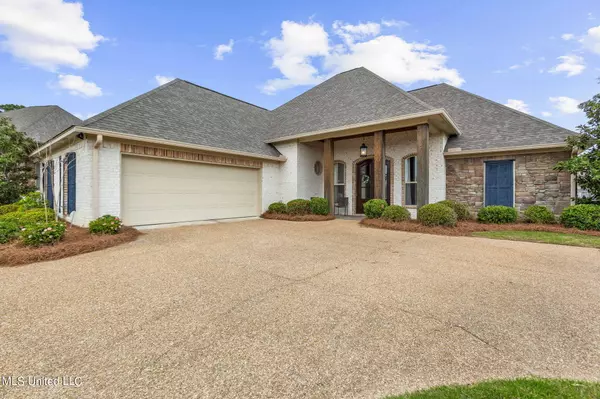$374,500
$374,500
For more information regarding the value of a property, please contact us for a free consultation.
610 Emerald Court Brandon, MS 39047
3 Beds
2 Baths
2,150 SqFt
Key Details
Sold Price $374,500
Property Type Single Family Home
Sub Type Single Family Residence
Listing Status Sold
Purchase Type For Sale
Square Footage 2,150 sqft
Price per Sqft $174
Subdivision Gardens Of Manship
MLS Listing ID 4075522
Sold Date 06/13/24
Style Traditional
Bedrooms 3
Full Baths 2
HOA Fees $15
HOA Y/N Yes
Originating Board MLS United
Year Built 2017
Annual Tax Amount $1,480
Lot Size 0.380 Acres
Acres 0.38
Property Description
Darling home located in the heart of convenience. The builder spared no costs on this amazing home as you will notice the minute you step foot in the front door and you are greeted by a two way fireplace in the keeping area, with a decorative window allowing you to see into the family room on the other side. To the left a brick arch welcomes you into the nice sized kitchen complete with granite countertops and stainless steel appliances. Not to be missed, this home boasts of an office nook and a formal pantry off of the kitchen. At the back of the home is the family room which is lined with windows and is adjoined by the dining room. To the right is the guest area complete with two ample-sized bedrooms and a full bathroom. On the opposite side of the home is the primary suite which includes a nice-sized bedroom with an ensuite bathroom featuring a separate shower/bath, double vanities and a walk in closet which is adjoined with the laundry room. Truly an amazing floorpan. Did I mention it is located in the cul-de-sac and it has an amazing fenced in backyard? Schedule your private tour today.
Location
State MS
County Rankin
Community Pool
Interior
Interior Features Ceiling Fan(s), Crown Molding, Granite Counters, Kitchen Island, Pantry, Walk-In Closet(s)
Heating Central
Cooling Ceiling Fan(s), Central Air, Gas, None
Flooring Concrete, Hardwood
Fireplaces Type Gas Log
Fireplace Yes
Appliance Dishwasher, Disposal, Microwave
Laundry Laundry Room
Exterior
Exterior Feature See Remarks
Garage Spaces 2.0
Community Features Pool
Utilities Available Electricity Connected, Natural Gas Connected, Sewer Connected, Fiber to the House
Roof Type Architectural Shingles
Private Pool No
Building
Lot Description Cul-De-Sac, Fenced
Foundation Slab
Sewer Public Sewer
Water Public
Architectural Style Traditional
Level or Stories One
Structure Type See Remarks
New Construction No
Schools
Elementary Schools Highland Bluff Elm
Middle Schools Northwest Rankin Middle
High Schools Northwest Rankin
Others
HOA Fee Include Maintenance Grounds,Management,Pool Service
Tax ID H11j00000302000
Acceptable Financing Cash, Conventional, FHA, USDA Loan
Listing Terms Cash, Conventional, FHA, USDA Loan
Read Less
Want to know what your home might be worth? Contact us for a FREE valuation!

Our team is ready to help you sell your home for the highest possible price ASAP

Information is deemed to be reliable but not guaranteed. Copyright © 2024 MLS United, LLC.






