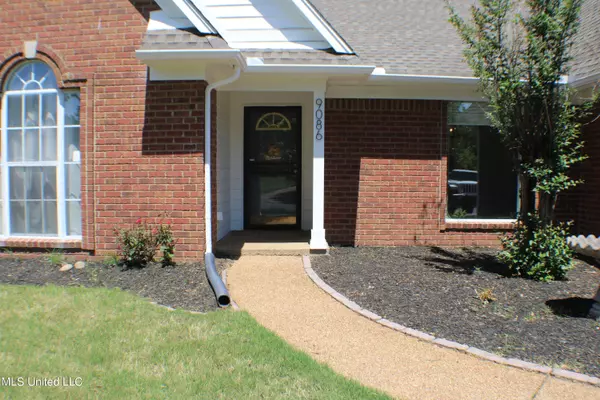$289,900
$289,900
For more information regarding the value of a property, please contact us for a free consultation.
9086 Lakeside Drive Olive Branch, MS 38654
3 Beds
2 Baths
1,908 SqFt
Key Details
Sold Price $289,900
Property Type Single Family Home
Sub Type Single Family Residence
Listing Status Sold
Purchase Type For Sale
Square Footage 1,908 sqft
Price per Sqft $151
Subdivision Plantation Lakes
MLS Listing ID 4077752
Sold Date 06/14/24
Style Traditional
Bedrooms 3
Full Baths 2
Originating Board MLS United
Year Built 1994
Annual Tax Amount $1,934
Lot Dimensions 75x164 IRR
Property Description
Welcome home to 9086 Lakeside Drive in Olive Branch! This charming residence boasts three bedrooms and two bathrooms within its spacious 1908 sq ft. With an open floor plan and an abundance of windows, natural light floods every corner, illuminating the meticulously maintained interior. Outside, a beautifully manicured lawn and landscaping enhance the curb appeal, while a fenced backyard offers privacy and includes a convenient shed for additional storage. Perfectly blending comfort and functionality, this home provides an inviting sanctuary for modern living.
Location
State MS
County Desoto
Direction SOUTH ENTRANCE OF PLANTATION LAKES ON PLANTATION LAKE DRIVE.FIRST STREET TO THE LEFT ON LAKESIDE DRIVE.
Rooms
Other Rooms Shed(s)
Interior
Interior Features Ceiling Fan(s), High Ceilings, High Speed Internet, Kitchen Island, Open Floorplan, Primary Downstairs, Walk-In Closet(s)
Heating Central, Fireplace(s)
Cooling Ceiling Fan(s), Central Air
Flooring Luxury Vinyl, Carpet, Combination, Tile
Fireplaces Type Great Room
Fireplace Yes
Appliance Dishwasher, Disposal, Electric Cooktop, Exhaust Fan, Free-Standing Electric Oven, Microwave, Self Cleaning Oven
Laundry Laundry Room
Exterior
Exterior Feature Private Yard
Parking Features Attached, Driveway, Concrete
Garage Spaces 2.0
Utilities Available Electricity Connected, Sewer Connected, Water Connected
Roof Type Architectural Shingles
Porch Patio
Garage Yes
Building
Lot Description Fenced, Landscaped
Foundation Slab
Sewer Public Sewer
Water Public
Architectural Style Traditional
Level or Stories Two
Structure Type Private Yard
New Construction No
Schools
Elementary Schools Overpark
Middle Schools Center Hill
High Schools Center Hill
Others
Tax ID 1065220700005600
Acceptable Financing Cash, Conventional, FHA, VA Loan
Listing Terms Cash, Conventional, FHA, VA Loan
Read Less
Want to know what your home might be worth? Contact us for a FREE valuation!

Our team is ready to help you sell your home for the highest possible price ASAP

Information is deemed to be reliable but not guaranteed. Copyright © 2024 MLS United, LLC.






