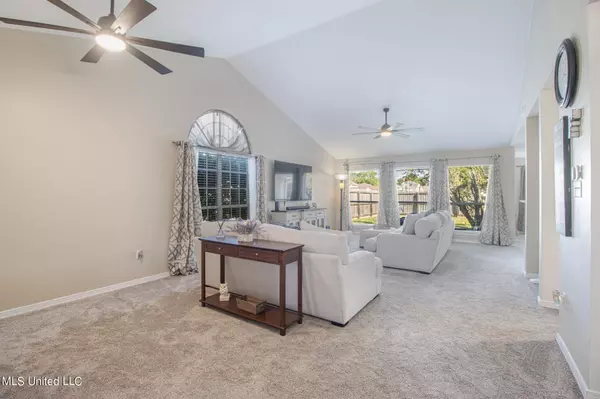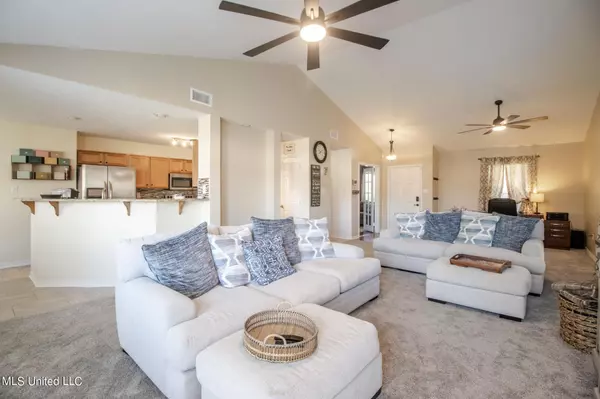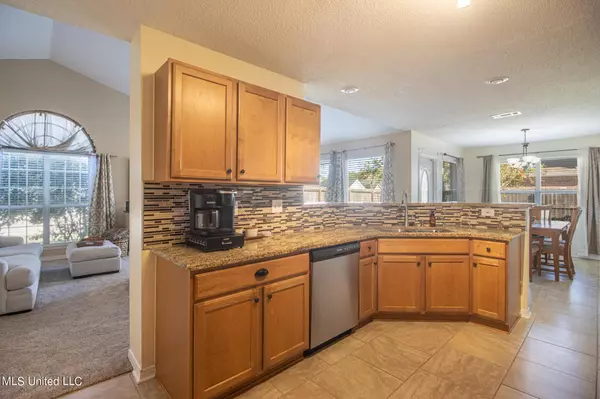$275,000
$275,000
For more information regarding the value of a property, please contact us for a free consultation.
1574 Rachel Drive Biloxi, MS 39532
4 Beds
2 Baths
1,959 SqFt
Key Details
Sold Price $275,000
Property Type Single Family Home
Sub Type Single Family Residence
Listing Status Sold
Purchase Type For Sale
Square Footage 1,959 sqft
Price per Sqft $140
Subdivision Popps Ferry Landing
MLS Listing ID 4075693
Sold Date 06/11/24
Style Traditional
Bedrooms 4
Full Baths 2
Originating Board MLS United
Year Built 2002
Lot Size 9,583 Sqft
Acres 0.22
Lot Dimensions 75x13x107x81x121
Property Description
Step into this 4-bedroom, 2-bathroom home, perfectly positioned on a spacious corner lot. With just under 1960 sq ft, this house is a blend of modern elegance and cozy charm. The family room, with its vaulted ceiling, gleaming wood foyer and spotless carpet, offers a welcoming space for hanging out, movie nights, or just chilling with friends.
The kitchen is equipped with high-end appliances, making it a great spot for trying out new recipes or whipping up snacks. There is a bar separating the kitchen and breakfast room which has a view into the backyard. Granite countertops in the kitchen add a touch of luxury, while ceramic tile floors make cleanup a breeze.
The master suite is your personal haven, complete with a spa-like bathroom for ultimate relaxation. There is a garden tub, separate shower, and a large walk-in closet.
The 4th bedroom has French doors off the foyer and an entrance off the hall. It is currently being used as a game/guest room. It is the perfect spot for home schooling, gaming, and keeping the peace if you have a divided house during football season. ;-)
Step outside to a beautiful patio and yard with a privacy fence, offering a safe and secluded area for outdoor activities.
The house's roof and AC unit are relatively new, ensuring comfort and reliability. Located in a community brimming with activities and top-notch schools, now is the time to make this house your home!
Location
State MS
County Harrison
Community Sidewalks
Interior
Interior Features Ceiling Fan(s), Double Vanity, Entrance Foyer, Granite Counters, High Ceilings, High Speed Internet, Open Floorplan, Pantry, Recessed Lighting, Walk-In Closet(s), Breakfast Bar
Heating Central
Cooling Ceiling Fan(s), Central Air
Flooring Carpet, Ceramic Tile, Hardwood, Wood
Fireplace No
Window Features Blinds,Double Pane Windows
Appliance Dishwasher, Disposal, Electric Range, Water Heater
Laundry Inside
Exterior
Exterior Feature Rain Gutters
Parking Features Driveway, On Street, Concrete
Garage Spaces 2.0
Community Features Sidewalks
Utilities Available Cable Available, Electricity Connected, Natural Gas Connected, Sewer Connected, Water Connected
Roof Type Architectural Shingles
Porch Front Porch, Patio
Garage No
Private Pool No
Building
Lot Description City Lot, Corner Lot, Rectangular Lot
Foundation Slab
Sewer Public Sewer
Water Public
Architectural Style Traditional
Level or Stories One
Structure Type Rain Gutters
New Construction No
Schools
Elementary Schools North Bay
Others
Tax ID 1309c-01-005.154
Acceptable Financing Cash, Conventional, FHA, VA Loan
Listing Terms Cash, Conventional, FHA, VA Loan
Read Less
Want to know what your home might be worth? Contact us for a FREE valuation!

Our team is ready to help you sell your home for the highest possible price ASAP

Information is deemed to be reliable but not guaranteed. Copyright © 2025 MLS United, LLC.





