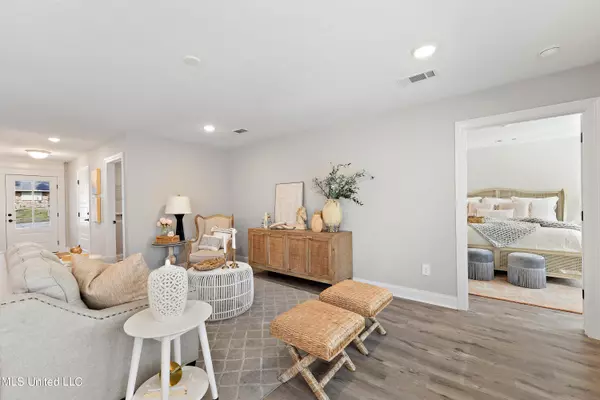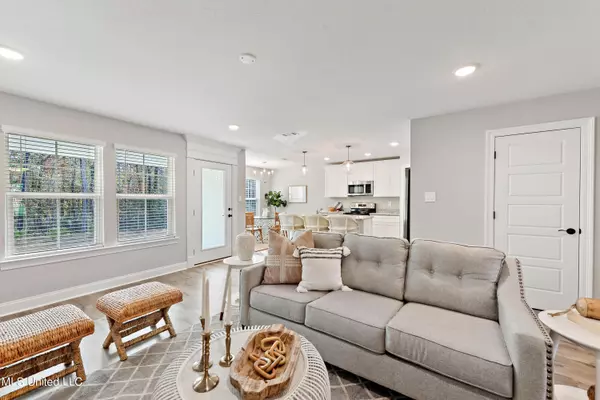$236,990
$236,990
For more information regarding the value of a property, please contact us for a free consultation.
14127 Debra Barbee Court #31 Gulfport, MS 39503
3 Beds
2 Baths
1,379 SqFt
Key Details
Sold Price $236,990
Property Type Single Family Home
Sub Type Single Family Residence
Listing Status Sold
Purchase Type For Sale
Square Footage 1,379 sqft
Price per Sqft $171
Subdivision Sanctuary Trails
MLS Listing ID 4070475
Sold Date 06/17/24
Style Other
Bedrooms 3
Full Baths 2
HOA Fees $45/ann
HOA Y/N Yes
Originating Board MLS United
Year Built 2023
Lot Size 7,840 Sqft
Acres 0.18
Property Description
The Opal Craftsman, a part of the Cottage Collection in the welcoming community of North
Gulfport, is a beautiful home that offers both style and functionality. With 1,379 square feet
of living space, this home features 3 bedrooms and 2 bathrooms. From the 2-car front entry
garage to the brick and Hardie plank siding, this home exudes curb appeal from the moment
you arrive.
Step inside, and you'll find a modern and spacious floor plan that is accentuated by elegant
details such as White Shaker cabinets, granite countertops, and stainless steel appliances.
The home boasts Bullnose Corners, Custom Exterior Door Casings, window blinds, and
waterproof Luxury Vinyl Plank flooring throughout, adding both style and durability to the
interior. The Owner's Retreat is a luxurious sanctuary with a stunning ensuite bathroom
featuring double vanities and a Fiberglass Walk-In Shower, while Walk-In closets provide
ample storage space. With high-end finishes and exceptional value, the Opal Craftsman is a
perfect blend of comfort and luxury for its residents.
Photos from previous build finishes may vary.
**This is our model home(6 month lease back)***
Location
State MS
County Harrison
Community Hiking/Walking Trails, Near Entertainment, Playground, Sidewalks, Street Lights
Direction from I-10 head north on Lorraine Cowan. Turn left on Three Rivers Road turn right onto Sanctuary Trails Drive
Interior
Interior Features Double Vanity, Entrance Foyer, Granite Counters, Kitchen Island, Open Floorplan, Pantry, Smart Thermostat, Tray Ceiling(s), Walk-In Closet(s)
Heating ENERGY STAR Qualified Equipment, ENERGY STAR/ACCA RSI Qualified Installation, Heat Pump
Cooling Central Air, ENERGY STAR Qualified Equipment, Humidity Control
Flooring Luxury Vinyl
Fireplace No
Window Features Blinds,Double Pane Windows,ENERGY STAR Qualified Windows,Screens
Appliance Built-In Electric Range, ENERGY STAR Qualified Appliances, ENERGY STAR Qualified Dishwasher, ENERGY STAR Qualified Refrigerator, ENERGY STAR Qualified Water Heater, Microwave, Stainless Steel Appliance(s)
Laundry Laundry Room
Exterior
Exterior Feature Private Yard
Parking Features Driveway, Direct Access, Concrete
Garage Spaces 2.0
Community Features Hiking/Walking Trails, Near Entertainment, Playground, Sidewalks, Street Lights
Utilities Available Cable Available, Electricity Available, Phone Available, Water Available, Underground Utilities
Roof Type Architectural Shingles
Garage No
Private Pool No
Building
Lot Description Corner Lot
Foundation Slab
Sewer Public Sewer
Water Public
Architectural Style Other
Level or Stories One
Structure Type Private Yard
New Construction Yes
Schools
Elementary Schools River Oaks
Middle Schools North Gulfport 7Th And 8Th Grade School
High Schools Harrison Central
Others
HOA Fee Include Other
Tax ID 28047c-0260h
Acceptable Financing Cash, Conventional, FHA, VA Loan
Listing Terms Cash, Conventional, FHA, VA Loan
Read Less
Want to know what your home might be worth? Contact us for a FREE valuation!

Our team is ready to help you sell your home for the highest possible price ASAP

Information is deemed to be reliable but not guaranteed. Copyright © 2024 MLS United, LLC.






