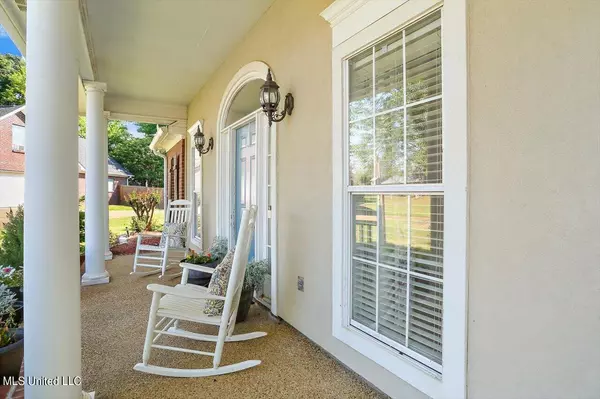$280,000
$280,000
For more information regarding the value of a property, please contact us for a free consultation.
117 Pawnee Place Clinton, MS 39056
3 Beds
2 Baths
1,834 SqFt
Key Details
Sold Price $280,000
Property Type Single Family Home
Sub Type Single Family Residence
Listing Status Sold
Purchase Type For Sale
Square Footage 1,834 sqft
Price per Sqft $152
Subdivision Indian Trails
MLS Listing ID 4078839
Sold Date 06/20/24
Style Traditional
Bedrooms 3
Full Baths 2
HOA Fees $25/mo
HOA Y/N Yes
Originating Board MLS United
Year Built 2000
Annual Tax Amount $1,922
Lot Size 0.520 Acres
Acres 0.52
Property Description
Discover this charming Clinton residence located at the end of a cul-de-sac, offering panoramic views from the spacious front porch and a large fully fenced backyard. This three-bedroom, two-bathroom split-plan home is ideal for first-time homeowners, families, or those seeking a cozy retreat.
Upon entering the inviting foyer, you'll find the great room straight ahead and a formal dining room to your right. The spacious kitchen features neutral tones, and abundant counter and cabinet space. Adjacent to the kitchen is the breakfast room, providing ample room for a dining set. The laundry room, also connected to the kitchen, offers extra storage for large appliances and household items. The master bedroom boasts a generous size, a trey ceiling, a master bath with dual sinks/vanities, a jetted tub, a separate shower, and separate closets. The large great room features wood flooring, an elegant fireplace, updated wall colors, and fixtures. The secondary bedrooms are well-sized with good closet space and share a full bath between them.
The backyard fully fenced and private is expansive and sure to impress! Schedule a private showing with a Realtor today.
Location
State MS
County Hinds
Community Sidewalks
Direction From Northside Dr, go North on Pinehaven Dr, go 0.9 miles and turn right on Arrow Dr, then 0.3 miles and turn left on Buffalo Cv, then right on Pawnee Pl.
Interior
Interior Features Ceiling Fan(s), Eat-in Kitchen, Entrance Foyer, High Ceilings, High Speed Internet, Open Floorplan, Walk-In Closet(s), Double Vanity, Breakfast Bar
Heating Central, Forced Air
Cooling Ceiling Fan(s), Central Air, Gas
Flooring Combination
Fireplace Yes
Window Features Vinyl
Appliance Built-In Gas Range, Dishwasher, Disposal, Gas Cooktop, Gas Water Heater, Microwave
Exterior
Exterior Feature Fire Pit, Private Yard, Rain Gutters
Parking Features Garage Faces Front, Concrete
Garage Spaces 2.0
Community Features Sidewalks
Utilities Available Cable Connected, Natural Gas Connected, Sewer Connected, Water Connected, Fiber to the House, Natural Gas in Kitchen
Roof Type Architectural Shingles
Garage No
Building
Lot Description Cul-De-Sac, Fenced
Foundation Slab
Sewer Public Sewer
Water Public
Architectural Style Traditional
Level or Stories One
Structure Type Fire Pit,Private Yard,Rain Gutters
New Construction No
Schools
Elementary Schools Clinton Park Elm
Middle Schools Clinton
High Schools Clinton
Others
HOA Fee Include Other
Tax ID 2860-0508-066
Acceptable Financing Cash, Conventional, FHA, VA Loan
Listing Terms Cash, Conventional, FHA, VA Loan
Read Less
Want to know what your home might be worth? Contact us for a FREE valuation!

Our team is ready to help you sell your home for the highest possible price ASAP

Information is deemed to be reliable but not guaranteed. Copyright © 2025 MLS United, LLC.





