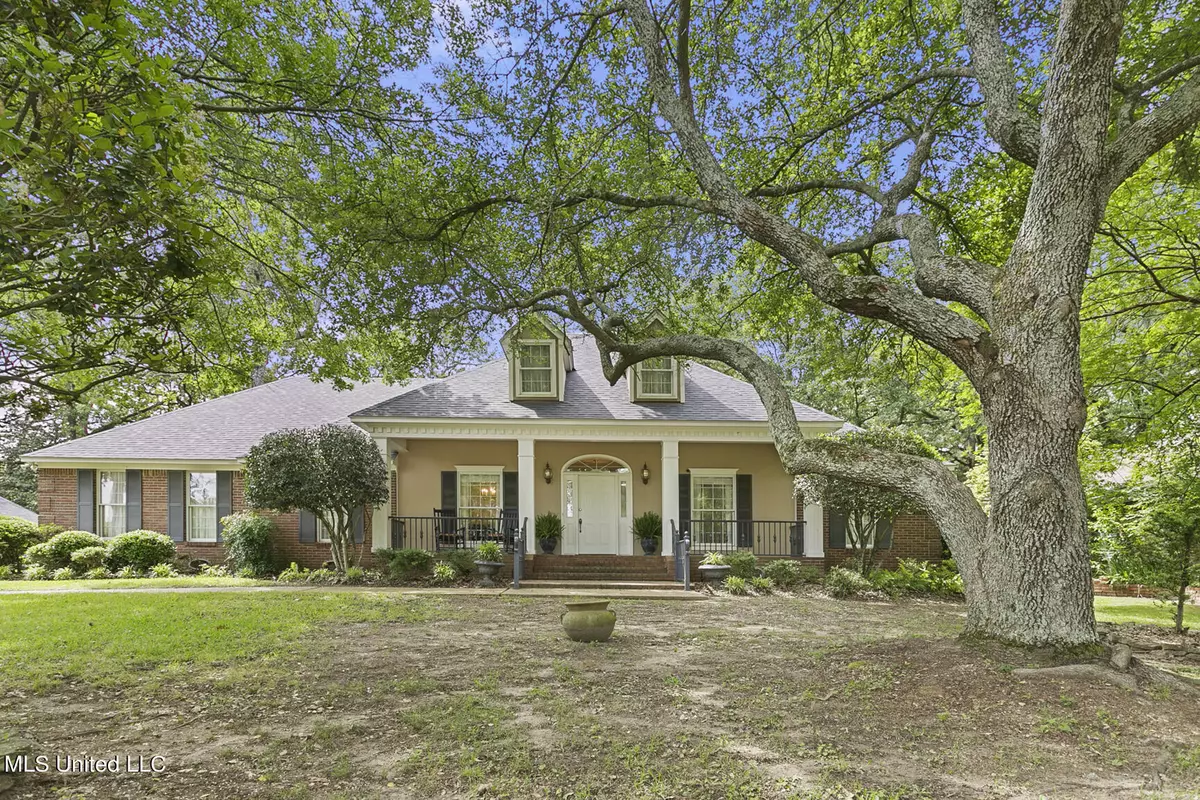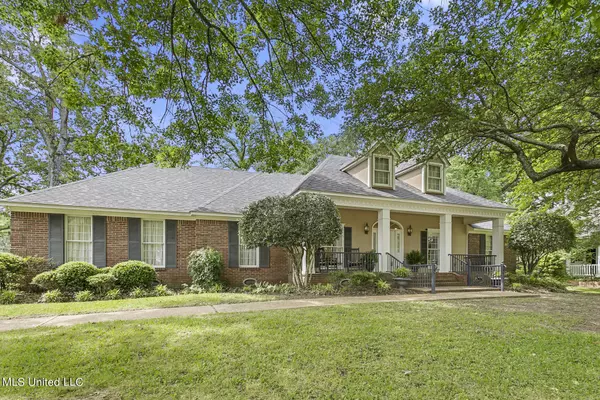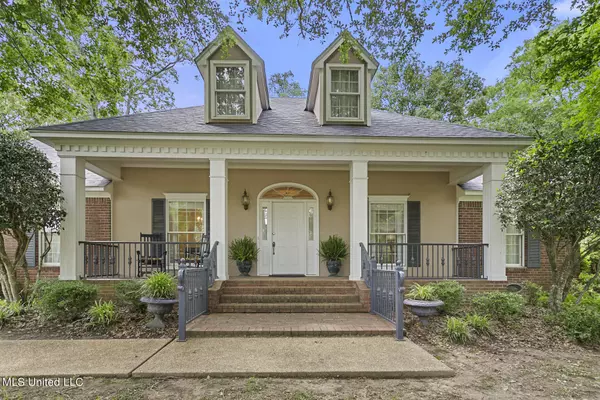$259,000
$259,000
For more information regarding the value of a property, please contact us for a free consultation.
31 Avery Circle Jackson, MS 39211
3 Beds
3 Baths
2,472 SqFt
Key Details
Sold Price $259,000
Property Type Single Family Home
Sub Type Single Family Residence
Listing Status Sold
Purchase Type For Sale
Square Footage 2,472 sqft
Price per Sqft $104
Subdivision Avery Gardens
MLS Listing ID 4078637
Sold Date 06/21/24
Style Traditional
Bedrooms 3
Full Baths 3
HOA Fees $25/ann
HOA Y/N Yes
Originating Board MLS United
Year Built 1991
Annual Tax Amount $2,665
Lot Size 0.440 Acres
Acres 0.44
Property Description
Driving through the gates of Avery Gardens is like entering the Secret Garden. This place is truly special with its mature trees, Spanish moss and beautifully landscaped yards. And located just off County Line, you are truly in the middle of everything but once behind the gate, the world just melts away. This home is located just inside the gate and offers one of the most beautiful backyard retreats. This owner spent years cultivating and building out a truly special landscape that will be a joy for the next owner to experience. The inside of the home has been immaculately maintained and offers a wonderful traditional layout with a formal living and dining room at the entry of the home and den in the back - which has a wall of windows an doors that look out to the beautiful backyard. The kitchen is nice and spacious and plenty of seating for those that gather in kitchen. Off the kitchen is craft room which could also be used as homework room or could easily be converted to a mud room if a door was cut in from the garage. There are three very spacious bedrooms - each with their own bathroom! This home has so much to offer and with zero foundation issues and a new roof, all you will have to worry about is making this home your own! Call for a private showing.
Location
State MS
County Hinds
Community Gated, Lake, Near Entertainment
Direction From I-55 take County Line Rd and go East for 1.6 miles. Take a right onto Avery Circle and enter the gate. Go left and house will be just inside the gate on the right.
Rooms
Other Rooms Storage, Workshop
Interior
Interior Features Bookcases, Breakfast Bar, Built-in Features, Ceiling Fan(s), Crown Molding, Double Vanity, Eat-in Kitchen, Entrance Foyer, High Ceilings, High Speed Internet, His and Hers Closets, In-Law Floorplan, Natural Woodwork, Pantry, Primary Downstairs, Soaking Tub, Storage, Tray Ceiling(s), Walk-In Closet(s)
Heating Central, Fireplace(s), Natural Gas
Cooling Ceiling Fan(s), Central Air, Exhaust Fan, Gas
Flooring Carpet, Ceramic Tile, Wood
Fireplaces Type Den, Hearth, Masonry, Raised Hearth
Fireplace Yes
Window Features Aluminum Frames,Bay Window(s),Double Pane Windows,Insulated Windows,Vinyl Clad,Wood Frames
Appliance Convection Oven, Dishwasher, Disposal, Double Oven, Electric Cooktop, Exhaust Fan, Gas Water Heater, Microwave, Refrigerator, Washer/Dryer
Laundry Electric Dryer Hookup, Inside, Laundry Room, Main Level, Sink, Washer Hookup
Exterior
Exterior Feature Lighting
Parking Features Attached, Garage Door Opener, Garage Faces Side, Inside Entrance, Storage, Concrete
Garage Spaces 2.0
Community Features Gated, Lake, Near Entertainment
Utilities Available Electricity Connected, Natural Gas Connected, Sewer Connected, Water Connected, Fiber to the House
Roof Type Architectural Shingles
Porch Front Porch, Patio, Slab
Garage Yes
Private Pool No
Building
Lot Description Front Yard, Interior Lot, Landscaped, Sprinklers In Front, Sprinklers In Rear
Foundation Slab
Sewer Public Sewer
Water Public
Architectural Style Traditional
Level or Stories One
Structure Type Lighting
New Construction No
Schools
Elementary Schools Mcwillie
Middle Schools Chastain
High Schools Murrah
Others
HOA Fee Include Maintenance Grounds,Management
Tax ID 0750-0661-000
Acceptable Financing Cash, Conventional, FHA, VA Loan
Listing Terms Cash, Conventional, FHA, VA Loan
Read Less
Want to know what your home might be worth? Contact us for a FREE valuation!

Our team is ready to help you sell your home for the highest possible price ASAP

Information is deemed to be reliable but not guaranteed. Copyright © 2024 MLS United, LLC.






