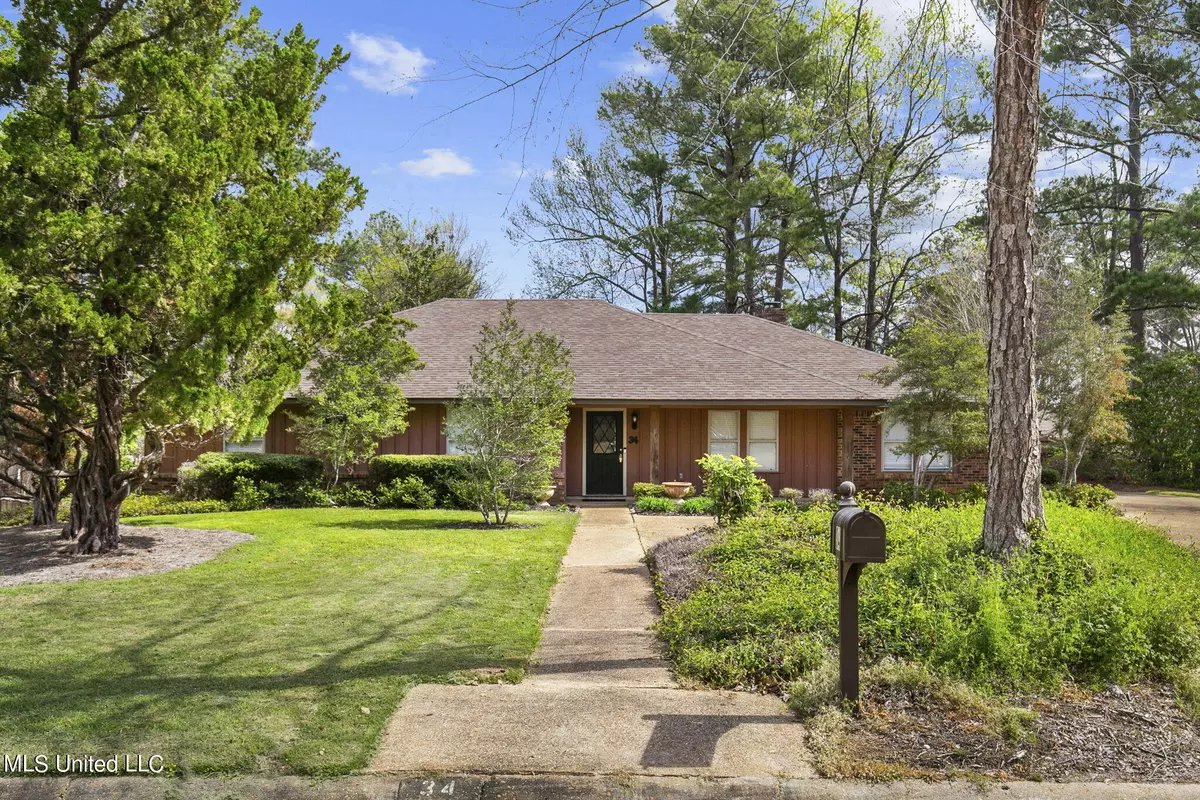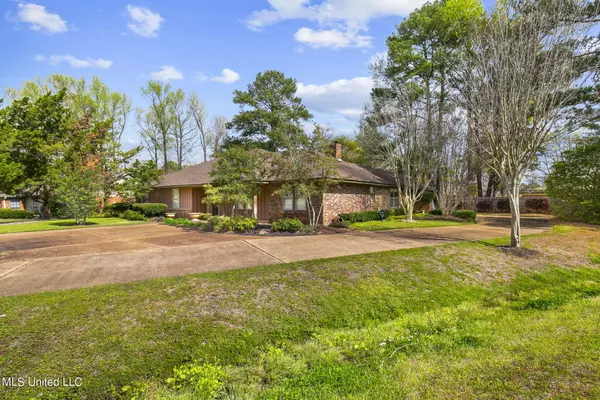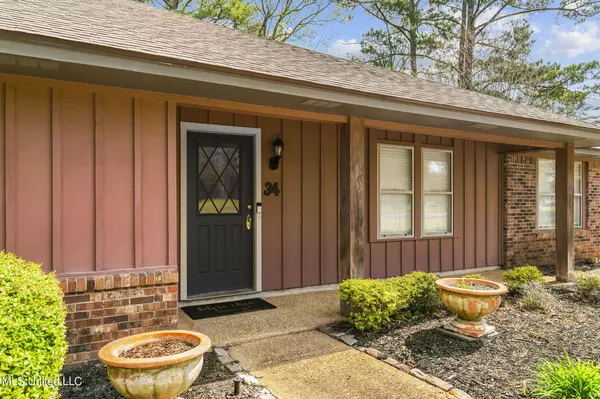$345,000
$345,000
For more information regarding the value of a property, please contact us for a free consultation.
34 Westridge Drive Brandon, MS 39047
4 Beds
3 Baths
2,988 SqFt
Key Details
Sold Price $345,000
Property Type Single Family Home
Sub Type Single Family Residence
Listing Status Sold
Purchase Type For Sale
Square Footage 2,988 sqft
Price per Sqft $115
Subdivision Mill Creek
MLS Listing ID 4074484
Sold Date 06/28/24
Style Traditional
Bedrooms 4
Full Baths 3
HOA Fees $12/ann
HOA Y/N Yes
Originating Board MLS United
Year Built 1979
Annual Tax Amount $1,567
Lot Size 0.450 Acres
Acres 0.45
Property Description
Here's one for the homebuyer looking for something a little different. Built in 1979 this 2988 sq ft. 4 bdrm, 3 bath home has all the charm and character of an older home but is move in ready and so well taken care of. All the rooms are large and if you are needing space and plenty of storage, this will not disappoint! Foyer entrance, very large formal dining room. Leading into the kitchen is a great little coffee bar area along with a room off the kitchen that would work fabulously as an office or playroom. The kitchen has absolutely gorgeous cabinetry, granite counters and updated stainless appliances. Built in microwave and oven. Good size breakfast area also. Off the kitchen is a super sized laundry room. You will love the abundance of cabinets not to mention the awesome counter space for folding. The family room has beamed ceilings, no problem fitting all your furniture in this very spacious room with a great wood burning fireplace (but you can also use gas). In the back of the home you will find 3 nicely sized secondary bedrooms. Two full baths are across the hall from each other. The Primary Bedroom is substantial, with a small closet on one side of the room but as you enter the Primary Bath, you will enjoy the beautiful counters and mirrors - so much counter space and two sinks. A walk in separate shower and also a separate jacuzzi tub make this without a doubt the perfect place to relax each evening. Think you have too many clothes, and shoes? This won't be a problem in this closet that just keeps going and going! You rarely see these type of closet setups! A pretty sunroom overlooks the back patio. Lots of greenery and plants to enjoy in the private backyard. Irrigation system. Roof is only one year old! Neighborhood pool, clubhouse with tennis and basketball are available for additional fee. This neighborhood has the best of both worlds. Very easy drive to Dogwood with all the shopping, restaurants and also an easy drive to the reservoir. This is truly a phenomenal house - not the cookie cutter home you see everyday! Perfect for a big family with lots of stuff! Make your appt to see today!
Location
State MS
County Rankin
Community Pool, Tennis Court(S)
Direction Grants Ferry Dr. to Mill Creek entrance at Mill Run Dr. Take immediate right onto Westridge and home will be around curve on left.
Interior
Interior Features Beamed Ceilings, Built-in Features, Ceiling Fan(s), Coffered Ceiling(s), Double Vanity, Dry Bar, Eat-in Kitchen, Entrance Foyer, Granite Counters, Pantry, Walk-In Closet(s)
Heating Central, Fireplace(s), Hot Water, Natural Gas
Cooling Ceiling Fan(s), Central Air
Flooring Carpet, Tile, Vinyl
Fireplaces Type Gas Starter, Living Room, Wood Burning
Fireplace Yes
Appliance Dishwasher, Disposal, Electric Cooktop, Microwave, Refrigerator, Stainless Steel Appliance(s), Water Heater
Laundry Laundry Room
Exterior
Exterior Feature Rain Gutters
Parking Features Attached Carport, Garage Faces Side, Storage
Carport Spaces 2
Community Features Pool, Tennis Court(s)
Utilities Available Electricity Connected, Natural Gas Connected, Sewer Connected, Water Connected
Roof Type Asphalt Shingle
Garage No
Building
Foundation Slab
Sewer Public Sewer
Water Public
Architectural Style Traditional
Level or Stories One
Structure Type Rain Gutters
New Construction No
Schools
Elementary Schools Highland Bluff Elm
Middle Schools Northwest Rankin Middle
High Schools Northwest Rankin
Others
HOA Fee Include Management
Tax ID H11l-000005-01510
Acceptable Financing Cash, Conventional, FHA, Relocation Property, USDA Loan, VA Loan
Listing Terms Cash, Conventional, FHA, Relocation Property, USDA Loan, VA Loan
Read Less
Want to know what your home might be worth? Contact us for a FREE valuation!

Our team is ready to help you sell your home for the highest possible price ASAP

Information is deemed to be reliable but not guaranteed. Copyright © 2024 MLS United, LLC.






