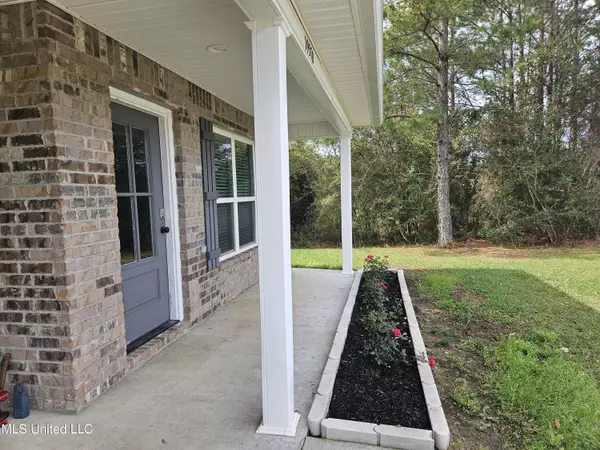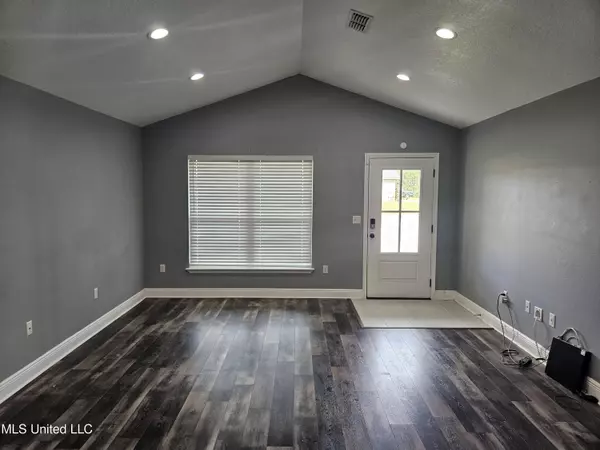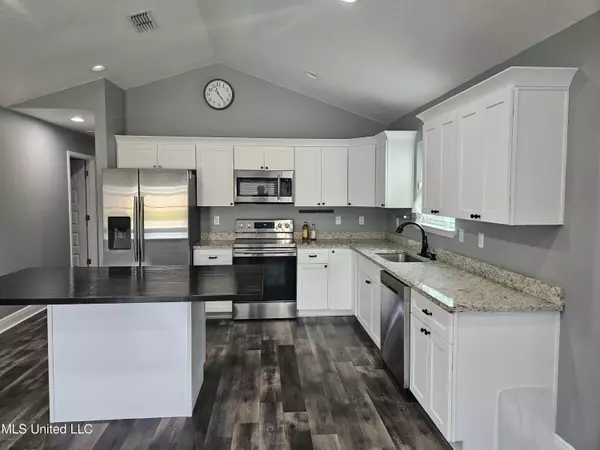$200,000
$200,000
For more information regarding the value of a property, please contact us for a free consultation.
19570 Rudd Drive Saucier, MS 39574
3 Beds
2 Baths
1,304 SqFt
Key Details
Sold Price $200,000
Property Type Single Family Home
Sub Type Single Family Residence
Listing Status Sold
Purchase Type For Sale
Square Footage 1,304 sqft
Price per Sqft $153
Subdivision West Magnolia Heights
MLS Listing ID 4073749
Sold Date 06/20/24
Style Traditional
Bedrooms 3
Full Baths 2
Originating Board MLS United
Year Built 2019
Annual Tax Amount $1,866
Lot Size 0.800 Acres
Acres 0.8
Lot Dimensions 180x239x168x180
Property Description
Step into this meticulously maintained country home, just a short stroll from West Wortham Elementary-Middle School. Relax on your covered porch before entering the inviting living space with a soaring cathedral ceiling. The spacious kitchen boasts a wide island complete with a convenient overhanging bar for dining, stainless steel appliances, granite countertops, and sleek, easy-close cabinetry. Unwind in the master bath featuring a double vanity with granite countertop, tucked sinks, and a generous walk-in closet. Additional highlights include recessed lighting, simulated wood floors throughout, and elegant recessed ceilings in all bedrooms. Embrace the tranquility of the surrounding acreage, perfect for outdoor enjoyment. Don't miss out - schedule your viewing today!''
Location
State MS
County Harrison
Community Street Lights
Direction From Highway 49, turn onto West Wortham Road. Right onto Old Highway 49. Left onto West Wortham Road. Right onto Wallace Way. Right onto Rudd Drive to home on the right.
Interior
Interior Features Cathedral Ceiling(s), Ceiling Fan(s), Double Vanity, Eat-in Kitchen, Granite Counters, High Speed Internet, Kitchen Island, Open Floorplan, Pantry, Recessed Lighting, Tray Ceiling(s), Walk-In Closet(s), Breakfast Bar
Heating Central, Electric
Cooling Ceiling Fan(s), Central Air, Electric
Flooring Ceramic Tile, Simulated Wood
Fireplace No
Window Features Blinds,Double Pane Windows
Appliance Dishwasher, Disposal, Electric Range, Microwave
Laundry Electric Dryer Hookup, Inside, Laundry Room, Washer Hookup
Exterior
Exterior Feature None
Parking Features Carport, Concrete, Driveway, Side by Side, Storage
Carport Spaces 1
Community Features Street Lights
Utilities Available Cable Available, Electricity Connected, Sewer Connected, Water Connected
Roof Type Architectural Shingles
Porch Front Porch, Rear Porch
Garage No
Private Pool No
Building
Lot Description Few Trees, Front Yard, Rectangular Lot, Sloped
Foundation Slab
Sewer Public Sewer
Water Public
Architectural Style Traditional
Level or Stories One
Structure Type None
New Construction No
Schools
Elementary Schools West Wortham
Middle Schools West Wortham
High Schools Harrison Central
Others
Tax ID 0504 -34-002.003
Acceptable Financing Cash, Conventional, FHA, USDA Loan, VA Loan
Listing Terms Cash, Conventional, FHA, USDA Loan, VA Loan
Read Less
Want to know what your home might be worth? Contact us for a FREE valuation!

Our team is ready to help you sell your home for the highest possible price ASAP

Information is deemed to be reliable but not guaranteed. Copyright © 2025 MLS United, LLC.





