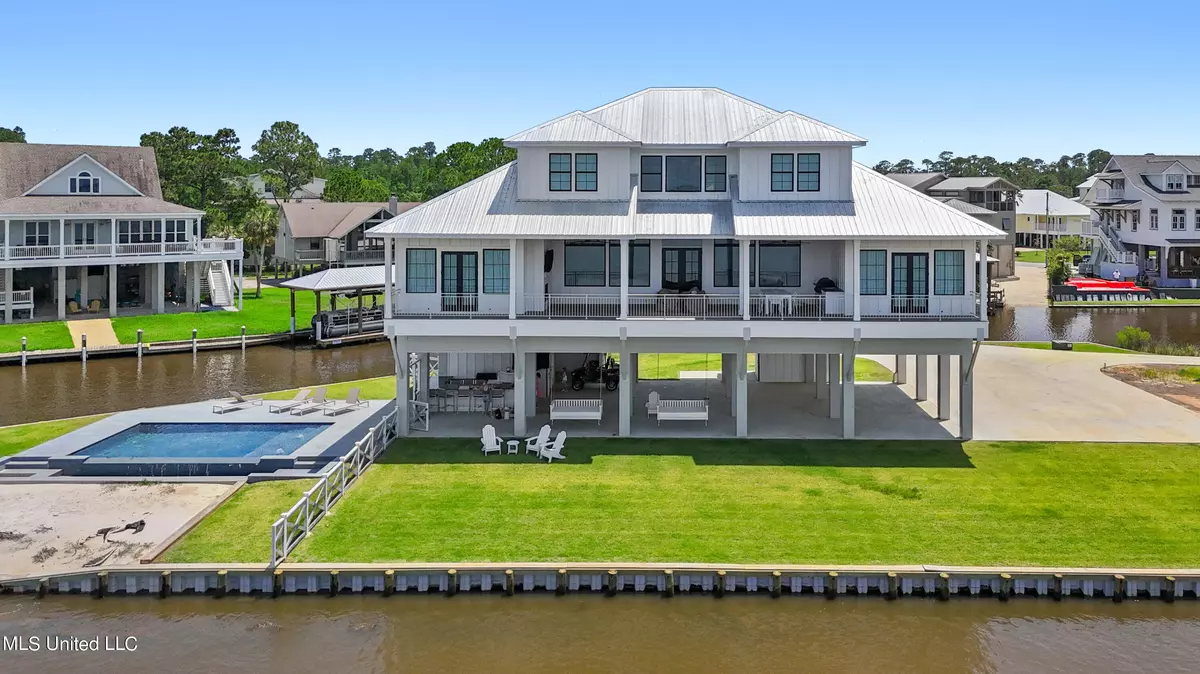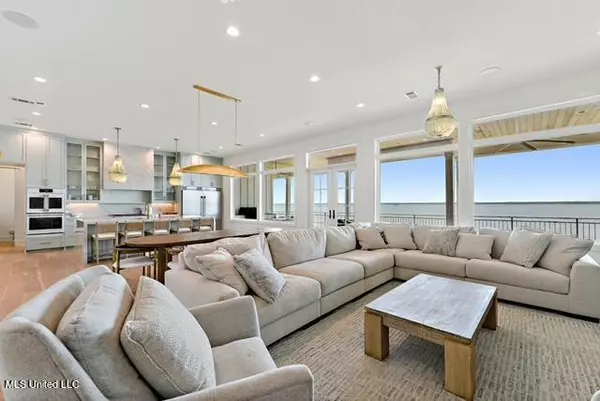$2,650,000
$2,650,000
For more information regarding the value of a property, please contact us for a free consultation.
118 Palmwood Drive Pass Christian, MS 39571
6 Beds
5 Baths
4,028 SqFt
Key Details
Sold Price $2,650,000
Property Type Single Family Home
Sub Type Single Family Residence
Listing Status Sold
Purchase Type For Sale
Square Footage 4,028 sqft
Price per Sqft $657
Subdivision Timber Ridge Shore
MLS Listing ID 4080664
Sold Date 07/01/24
Style Traditional
Bedrooms 6
Full Baths 4
Half Baths 1
HOA Fees $16/ann
HOA Y/N Yes
Originating Board MLS United
Year Built 2024
Annual Tax Amount $2,926
Lot Size 0.400 Acres
Acres 0.4
Lot Dimensions 64X102X19X17X2X9X69X107X70X16X127
Property Sub-Type Single Family Residence
Property Description
Welcome to Gulf Coast Luxury at its finest! This extraordinary 6-bedroom custom-built home is situated on a picturesque peninsula, offering panoramic views of the stunning Bay of St. Louis. Crafted with no expense spared, this magnificent property features a newly installed bulkhead, ensuring the utmost in shoreline protection. For boat enthusiasts, the deep water bayou offers protected storage, making it a perfect haven for your nautical adventures.
The interior has many great features including stainless steel appliances, a Lutron lighting system, and a Control 4 system. The Lutron lighting system allows for customizable lighting settings to suit any mood or occasion, enhancing the ambiance of the living spaces. With the Control4 system, homeowners can easily manage their music preferences both indoors and outdoors, perfect for entertaining guests or unwinding after a long day.
The exterior of the home is equally impressive, boasting a private beach and a gunite swimming pool with an infinity edge. The pool is equipped with both a heating and chilling system, allowing you to enjoy it year-round while overlooking the serene bay. Inside, the home dazzles with two primary bedrooms and four guest bedrooms, all adorned with custom quartzite finishes. The luxurious quartzite extends to the mantle and vent hood, adding an elegant touch to the interior design.
Outdoor living is a dream with 816 square feet of covered porch space off the kitchen and living room, featuring a fully equipped outdoor kitchen. Additionally, the ground-level grill area offers seating for 12, perfect for entertaining guests. This home comfortably sleeps 22 and comes with ample parking and a high level of privacy. To top it all off, it is sold fully furnished, making it the ultimate turnkey luxury residence. Experience unparalleled comfort and sophistication in this exquisite Gulf Coast retreat.
Location
State MS
County Harrison
Community Boating, Fishing, Golf, Pool
Interior
Interior Features Bar, Crown Molding, Eat-in Kitchen, High Ceilings, Kitchen Island, Open Floorplan, Pantry, Primary Downstairs, Smart Thermostat, Sound System, Storage, Wet Bar, Soaking Tub, Double Vanity
Heating Central, Electric
Cooling Central Air, Electric, Multi Units
Flooring Wood
Fireplaces Type Living Room, Outside
Fireplace Yes
Window Features Window Coverings
Appliance Built-In Refrigerator, Cooktop, Dishwasher, Disposal, Double Oven, Electric Water Heater, Range Hood, Refrigerator, Washer/Dryer
Laundry Inside, Laundry Room
Exterior
Exterior Feature Built-in Barbecue, Gas Grill, Outdoor Grill, Outdoor Kitchen
Parking Features Concrete, Covered, Driveway, On Site, Paved
Pool Gunite, In Ground, Salt Water
Community Features Boating, Fishing, Golf, Pool
Utilities Available Electricity Connected, Sewer Connected, Water Connected
Roof Type Metal
Porch Front Porch
Garage No
Private Pool Yes
Building
Lot Description Cleared, Level, Views
Foundation Pilings/Steel/Wood
Sewer Public Sewer
Water Public
Architectural Style Traditional
Level or Stories Two
Structure Type Built-in Barbecue,Gas Grill,Outdoor Grill,Outdoor Kitchen
New Construction Yes
Others
HOA Fee Include Other
Tax ID 0212p-01-061.002
Acceptable Financing 1031 Exchange, Cash, Conventional
Listing Terms 1031 Exchange, Cash, Conventional
Read Less
Want to know what your home might be worth? Contact us for a FREE valuation!

Our team is ready to help you sell your home for the highest possible price ASAP

Information is deemed to be reliable but not guaranteed. Copyright © 2025 MLS United, LLC.





