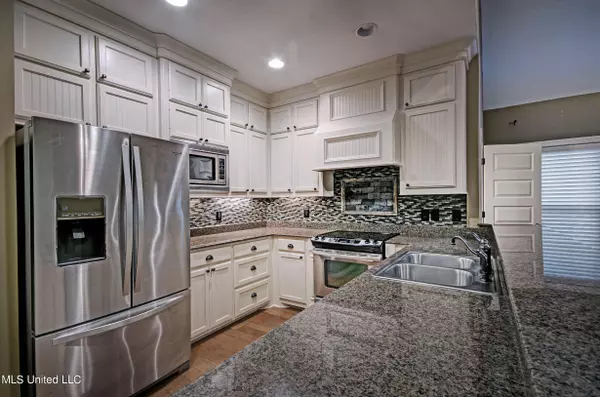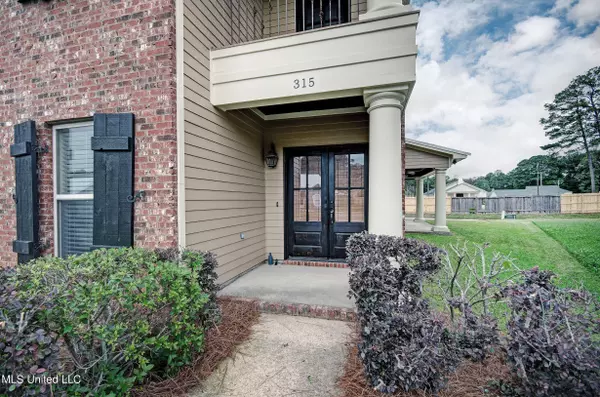$289,900
$289,900
For more information regarding the value of a property, please contact us for a free consultation.
315 Hamilton Court Brandon, MS 39047
3 Beds
3 Baths
1,897 SqFt
Key Details
Sold Price $289,900
Property Type Single Family Home
Sub Type Single Family Residence
Listing Status Sold
Purchase Type For Sale
Square Footage 1,897 sqft
Price per Sqft $152
Subdivision The Hamlet
MLS Listing ID 4079861
Sold Date 07/05/24
Bedrooms 3
Full Baths 2
Half Baths 1
HOA Y/N Yes
Originating Board MLS United
Year Built 2009
Annual Tax Amount $2,016
Lot Size 4,791 Sqft
Acres 0.11
Property Description
Convenience and curb appeal in Brandon! Welcome to 315 Hamilton Court in the gated Hamlet community. Located just off of Spillway Road, this two-story home sits on a cul-de-sac on a quiet street. Step into the entry way and just to your left you'll find the spacious master suite that features ample natural light, a walk-in closet, and a beautifully appointed master bath with new tile floors and tub surround. Just down the hall, step into the open living area with soaring ceilings beautiful wood beams. The open-concept kitchen joins the living area and boasts granite counters, stainless appliances, and plenty of cabinet space. There's also a half bath and covered side patio just off the family room. Upstairs, you'll find a landing area that could be a second living area or bonus that includes a balcony overlooking the neighborhood. Off the landing area, you'll find an office, two beds, and a jack and jill shared bath. This well-maintained home won't last long! Schedule your private viewing today!
Location
State MS
County Rankin
Interior
Heating Central, Fireplace(s)
Cooling Ceiling Fan(s), Central Air
Fireplaces Type Gas Log, Living Room
Fireplace Yes
Appliance Built-In Electric Range, Dishwasher, Disposal, Electric Range, Microwave, Stainless Steel Appliance(s), Water Heater
Exterior
Exterior Feature Balcony
Parking Features Attached
Garage Spaces 2.0
Utilities Available Cable Available, Electricity Connected, Natural Gas Connected, Phone Available, Sewer Connected, Water Connected
Roof Type Metal
Garage Yes
Building
Foundation Slab
Sewer Public Sewer
Water Public
Level or Stories Two
Structure Type Balcony
New Construction No
Schools
Elementary Schools Highland Bluff Elm
Middle Schools Northwest Rankin Middle
High Schools Northwest Rankin
Others
HOA Fee Include Other
Tax ID H12b-000014-00160
Acceptable Financing Cash, Conventional, FHA, VA Loan
Listing Terms Cash, Conventional, FHA, VA Loan
Read Less
Want to know what your home might be worth? Contact us for a FREE valuation!

Our team is ready to help you sell your home for the highest possible price ASAP

Information is deemed to be reliable but not guaranteed. Copyright © 2024 MLS United, LLC.





