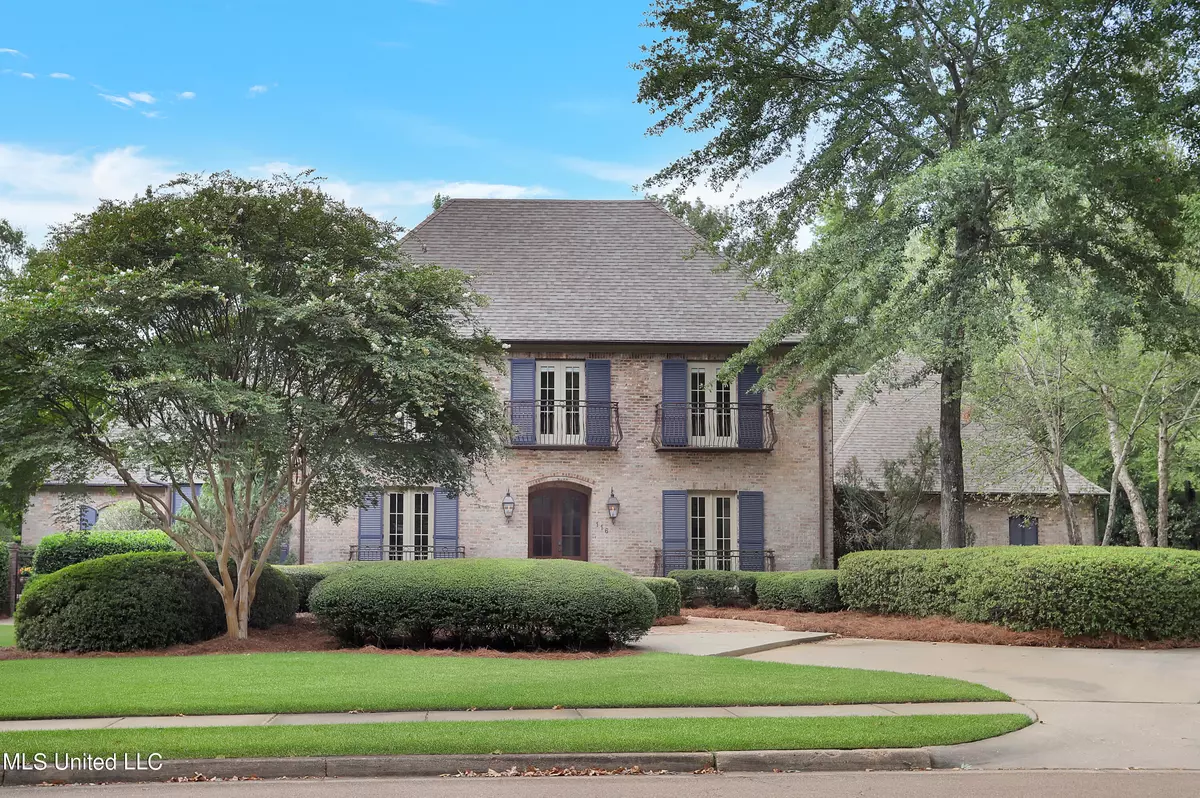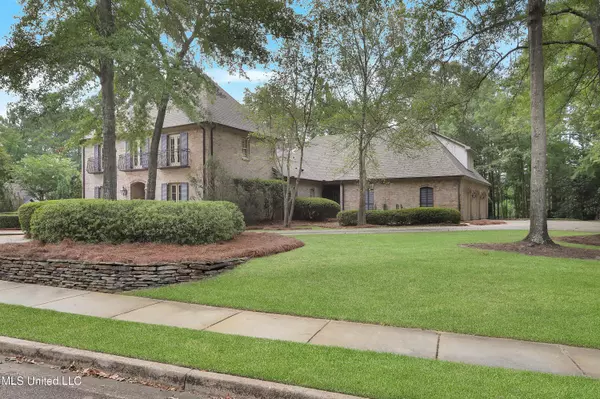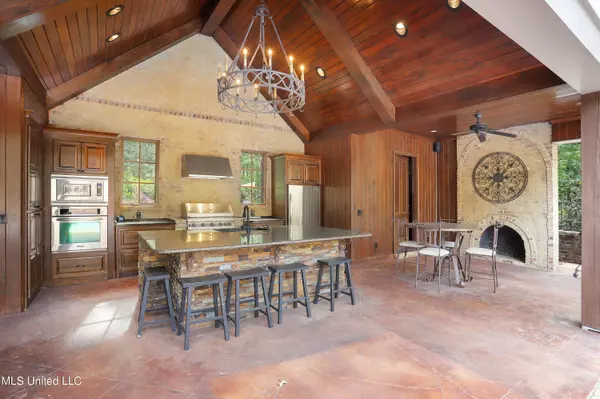$1,399,000
$1,399,000
For more information regarding the value of a property, please contact us for a free consultation.
116 Oakhurst Trail Ridgeland, MS 39157
5 Beds
5 Baths
5,587 SqFt
Key Details
Sold Price $1,399,000
Property Type Single Family Home
Sub Type Single Family Residence
Listing Status Sold
Purchase Type For Sale
Square Footage 5,587 sqft
Price per Sqft $250
Subdivision Bridgewater
MLS Listing ID 4055630
Sold Date 07/09/24
Style Traditional
Bedrooms 5
Full Baths 4
Half Baths 1
HOA Fees $187
HOA Y/N Yes
Originating Board MLS United
Year Built 2005
Annual Tax Amount $15,095
Lot Size 0.700 Acres
Acres 0.7
Property Description
Distinctive Design! Built Like A Custom! Double Lots with Pastoral Landscape! Beautiful Outdoor Living Spaces! Pool House like No Other with Full Grilling Kitchen and Full Bath with Shower! Oversize Gunite Saltwater Pool! Upper End Amenities! Formal Dining Room! Living Room with Fireplace! Greatroom filled with French Doors overlooking the Pool Area! Heart Pine Floors! Solid Cypress Doors/Beams! Loaded Gourmet Kitchen w/Brick Floors & Granite Surfaces! Sunroom or Loggia Space! Computer Room! Spacious Downstairs Master Suite! 3 Bdr./3 Baths Up! Bonus Room! Home Office or could be 5th Bdr.! Butler's Pantry/Incredible Storage Pantry! Laundry Room opens to Outside Porch! Quality Craftmanship! Brick Courtyard! Covered Backporch! Gorgeous Gunite Pool! Secondary Drive! Iron Fencing! Oversize Garage and Generous Parking Spaces! Playground Equipment! Sprinkler System! Security System! Designer Finishes! Secondary Backporch! Bridgewater Neighborhood Amenities - Pool, Clubhouse, Tennis Courts, and Gated Entrance!
Location
State MS
County Madison
Community Clubhouse, Pool, Tennis Court(S)
Rooms
Other Rooms Cabana, Gazebo
Interior
Interior Features Built-in Features, Ceiling Fan(s), Crown Molding, Double Vanity, Eat-in Kitchen, Entrance Foyer, Granite Counters, High Ceilings, His and Hers Closets, Kitchen Island, Open Floorplan, Pantry, Recessed Lighting, Soaking Tub, Sound System, Storage, Tile Counters, Walk-In Closet(s)
Heating Central, Fireplace(s), Natural Gas
Cooling Ceiling Fan(s), Central Air, Gas
Flooring Brick, Carpet, Pavers, Tile, Wood
Fireplaces Type Gas Starter, Great Room, Living Room
Fireplace Yes
Window Features Insulated Windows,Skylight(s),Vinyl Clad,Window Treatments
Appliance Built-In Refrigerator, Cooktop, Dishwasher, Disposal, Double Oven, Exhaust Fan, Gas Water Heater, Ice Maker, Microwave, Range Hood, Refrigerator, Water Heater
Laundry Electric Dryer Hookup, In Hall, Laundry Room, Lower Level, Sink, Washer Hookup
Exterior
Exterior Feature Built-in Barbecue, Covered Courtyard, Outdoor Grill, Outdoor Kitchen, Private Entrance, Rain Gutters
Parking Features Attached, Garage Door Opener, On Site, Parking Pad, Paved, Storage
Garage Spaces 3.0
Community Features Clubhouse, Pool, Tennis Court(s)
Utilities Available Cable Available, Electricity Available, Natural Gas Available, Water Available, Fiber to the House
Roof Type Architectural Shingles
Porch Patio
Garage Yes
Private Pool No
Building
Lot Description Corner Lot, Fenced, Landscaped, Many Trees, Wooded
Foundation Slab
Sewer Public Sewer
Water Public
Architectural Style Traditional
Level or Stories One and One Half
Structure Type Built-in Barbecue,Covered Courtyard,Outdoor Grill,Outdoor Kitchen,Private Entrance,Rain Gutters
New Construction No
Schools
Elementary Schools Ridgeland
Middle Schools Olde Towne
High Schools Ridgeland
Others
HOA Fee Include Management,Pool Service
Tax ID 071f-23c-045-00-00
Acceptable Financing Cash, Conventional, Private Financing Available
Listing Terms Cash, Conventional, Private Financing Available
Read Less
Want to know what your home might be worth? Contact us for a FREE valuation!

Our team is ready to help you sell your home for the highest possible price ASAP

Information is deemed to be reliable but not guaranteed. Copyright © 2025 MLS United, LLC.





