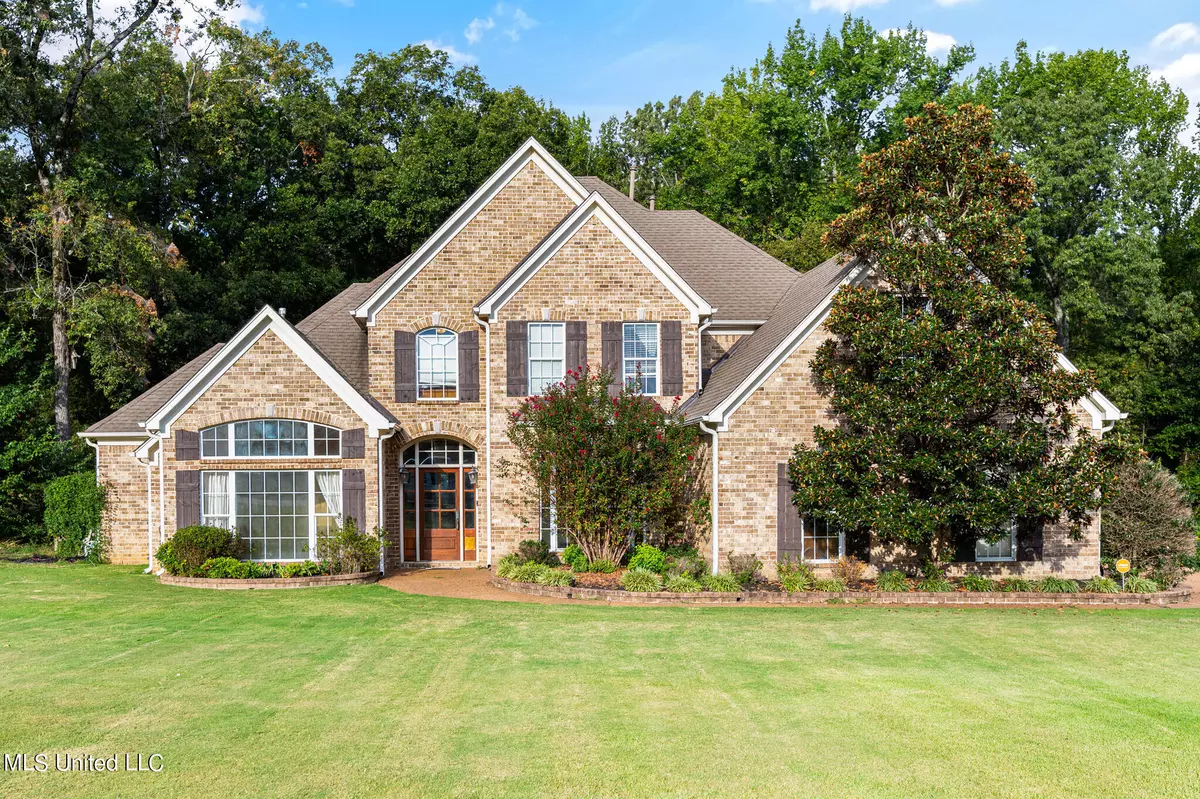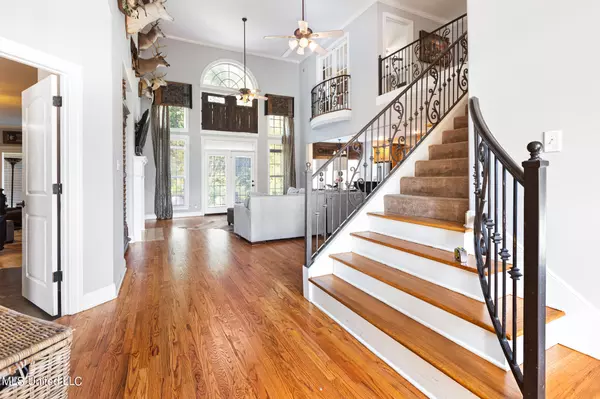$485,000
$485,000
For more information regarding the value of a property, please contact us for a free consultation.
3847 Woodcrest Drive Olive Branch, MS 38654
4 Beds
3 Baths
3,594 SqFt
Key Details
Sold Price $485,000
Property Type Single Family Home
Sub Type Single Family Residence
Listing Status Sold
Purchase Type For Sale
Square Footage 3,594 sqft
Price per Sqft $134
Subdivision Belmor Lakes
MLS Listing ID 4066128
Sold Date 07/11/24
Style Traditional
Bedrooms 4
Full Baths 3
HOA Fees $50/ann
HOA Y/N Yes
Originating Board MLS United
Year Built 2005
Annual Tax Amount $4,006
Lot Size 0.690 Acres
Acres 0.69
Lot Dimensions 154x194
Property Description
REDUCED! Time to move on and let the next family make memories here! Beautiful home in popular Belmor Lakes subdivision with an AMAZING backyard!! Home includes an eat-in kitchen that opens up to the two-story great room and with both formal dining and living rooms making it a great home for entertaining. There are two bedrooms and two full bathrooms downstairs as well as two spacious bedrooms and a full bath upstairs. The property backs up to a wooded common area so the owners can enjoy the spacious back patio and outdoor fire place with no backyard neighbors. The neighborhood has walking trails, three lakes where residents may fish, and this is in the sought after Lewisburg School zone. Being sold as is.
Location
State MS
County Desoto
Community Hiking/Walking Trails, Lake
Direction From Olive Branch, go South on Hwy 305 to College Road. Turn right on College and turn left into Belmor Lakes subdivision on Belmor Place and take the first right on Whites Crossing. The street will curve left and become Woodcrest. Home is on the right.
Interior
Interior Features Bookcases, Breakfast Bar, Built-in Features, Cathedral Ceiling(s), Ceiling Fan(s), Crown Molding, Eat-in Kitchen, Entrance Foyer, Granite Counters, High Ceilings, Kitchen Island, Open Floorplan, Pantry, Primary Downstairs, Recessed Lighting, Storage, Vaulted Ceiling(s), Walk-In Closet(s)
Heating Central, Fireplace(s), Natural Gas
Cooling Central Air, Multi Units
Flooring Carpet, Combination, Painted/Stained, Tile, Wood, See Remarks
Fireplaces Type Outside
Fireplace No
Window Features Vinyl
Appliance Cooktop, Dishwasher, Disposal, Double Oven, Gas Cooktop, Range Hood
Laundry Laundry Room, Main Level, Sink
Exterior
Exterior Feature Rain Gutters, See Remarks
Parking Features Attached, Garage Faces Side, Storage, Concrete
Garage Spaces 2.0
Community Features Hiking/Walking Trails, Lake
Utilities Available Cable Connected, Electricity Connected, Natural Gas Connected, Water Connected, Natural Gas in Kitchen
Roof Type Architectural Shingles
Porch Brick, Patio, See Remarks
Garage Yes
Building
Lot Description Landscaped
Foundation Slab
Sewer Public Sewer
Water Public
Architectural Style Traditional
Level or Stories Two
Structure Type Rain Gutters,See Remarks
New Construction No
Schools
Elementary Schools Lewisburg
Middle Schools Lewisburg Middle
High Schools Lewisburg
Others
HOA Fee Include Management
Tax ID 2065160500011800
Acceptable Financing Cash, Conventional, FHA, VA Loan
Listing Terms Cash, Conventional, FHA, VA Loan
Read Less
Want to know what your home might be worth? Contact us for a FREE valuation!

Our team is ready to help you sell your home for the highest possible price ASAP

Information is deemed to be reliable but not guaranteed. Copyright © 2024 MLS United, LLC.






