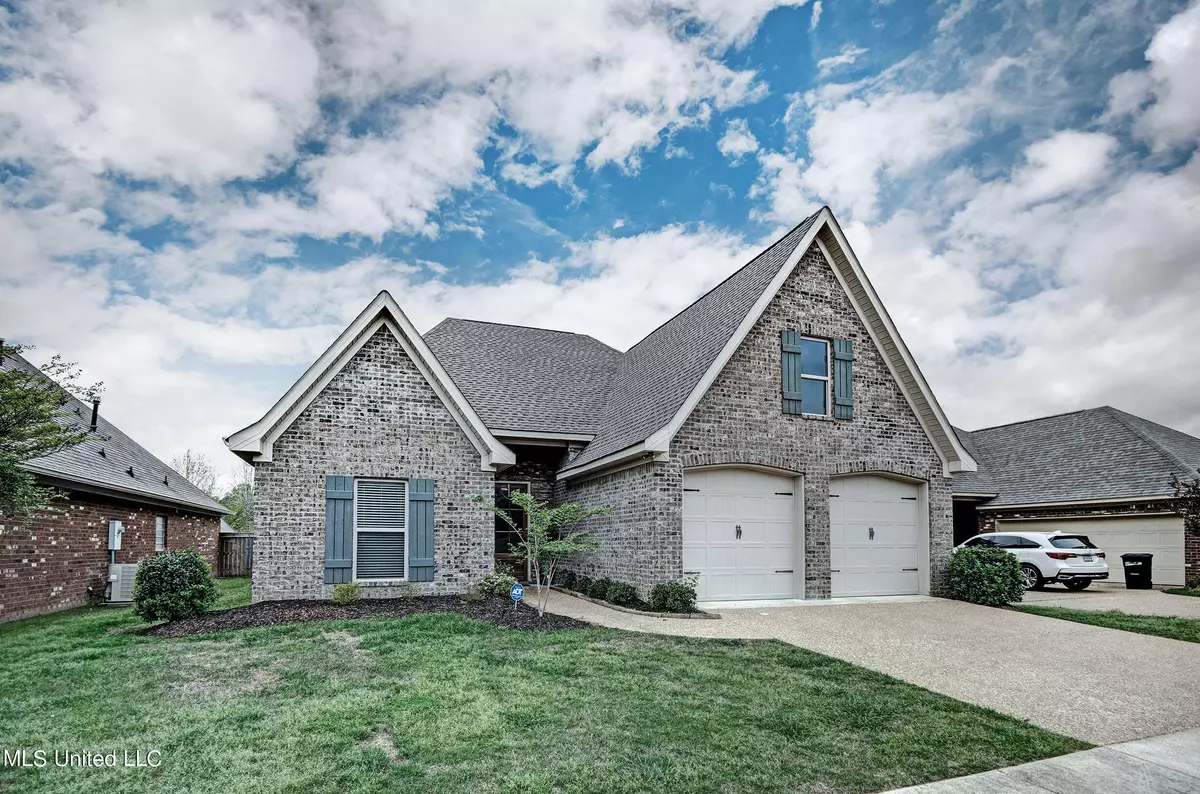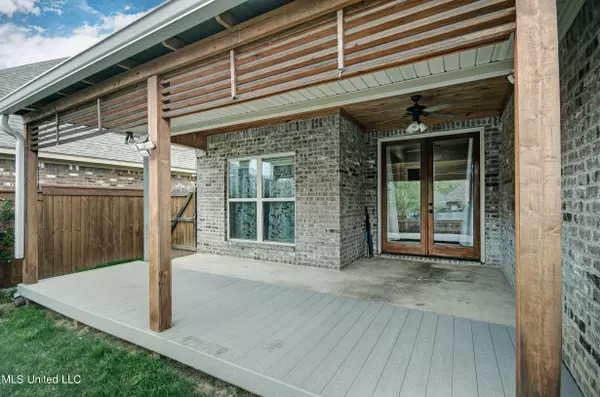$284,000
$284,000
For more information regarding the value of a property, please contact us for a free consultation.
711 Chambord Drive Brandon, MS 39042
3 Beds
2 Baths
1,690 SqFt
Key Details
Sold Price $284,000
Property Type Single Family Home
Sub Type Single Family Residence
Listing Status Sold
Purchase Type For Sale
Square Footage 1,690 sqft
Price per Sqft $168
Subdivision Provonce
MLS Listing ID 4075520
Sold Date 07/17/24
Style Traditional
Bedrooms 3
Full Baths 2
HOA Y/N Yes
Originating Board MLS United
Year Built 2017
Annual Tax Amount $1,213
Lot Size 5,227 Sqft
Acres 0.12
Property Description
Stunning 3/2 in Provonce!
Come and see this inviting open floor plan with custom carpentry, high ceilings, and beautifully stained floors. The kitchen features granite countertops, bar seating, gas burners, stainless appliances, and ample counter and cabinet space, making meal preparation a breeze.
The master bedroom, complete with tray ceilings accented with inlayed pine, offers a touch of elegance. The ensuite bathroom offers dual vanities with granite countertops, a separate shower, and a generously sized closet with built-ins, providing plenty of storage space. And take comfort in knowing that the roof, with beautiful architectural shingles, is only two years old.
Outside, you'll find an extended covered patio, perfect for relaxing or entertaining family or guests. Perfectly situated in a convenient location adjacent to excellent local schools, this home offers easy access to both the interstate and all that the vibrant City of Brandon has to offer.
Don't miss out on the opportunity to make this amazing property your own. Schedule your showing today!
Location
State MS
County Rankin
Direction Turn into Provonce off of HWY 18. Take left on Chambord Dr., then right on Chambord Dr. House is on the left.
Interior
Interior Features Breakfast Bar, Built-in Features, Ceiling Fan(s), Crown Molding, Double Vanity, Eat-in Kitchen, Granite Counters, High Ceilings, Recessed Lighting, Tray Ceiling(s), Vaulted Ceiling(s), Walk-In Closet(s)
Heating Central, Natural Gas
Cooling Central Air, Gas
Flooring Concrete, Painted/Stained
Fireplace Yes
Window Features Double Pane Windows
Appliance Dishwasher, Disposal, Microwave
Laundry Electric Dryer Hookup, Washer Hookup
Exterior
Exterior Feature Lighting
Parking Features Storage, Concrete
Garage Spaces 2.0
Community Features None
Utilities Available Cable Available, Electricity Available, Natural Gas Available, Phone Available, Sewer Available, Water Available
Roof Type Architectural Shingles
Garage No
Building
Lot Description Fenced, Landscaped, Subdivided
Foundation Slab
Sewer Public Sewer
Water Public
Architectural Style Traditional
Level or Stories One
Structure Type Lighting
New Construction No
Schools
Elementary Schools Brandon
Middle Schools Brandon
High Schools Brandon
Others
HOA Fee Include Accounting/Legal,Maintenance Grounds,Management
Tax ID I07q-000001-00550
Acceptable Financing Cash, Conventional, FHA, VA Loan
Listing Terms Cash, Conventional, FHA, VA Loan
Read Less
Want to know what your home might be worth? Contact us for a FREE valuation!

Our team is ready to help you sell your home for the highest possible price ASAP

Information is deemed to be reliable but not guaranteed. Copyright © 2024 MLS United, LLC.





