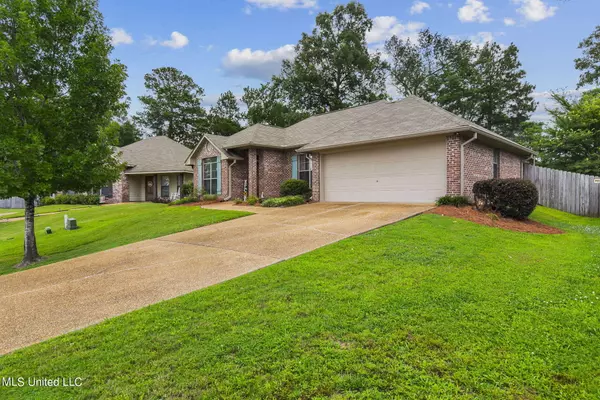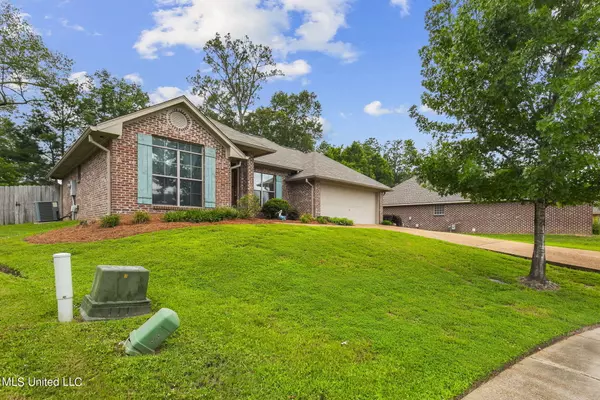$245,000
$245,000
For more information regarding the value of a property, please contact us for a free consultation.
326 Fairview Drive Brandon, MS 39047
3 Beds
2 Baths
1,303 SqFt
Key Details
Sold Price $245,000
Property Type Single Family Home
Sub Type Single Family Residence
Listing Status Sold
Purchase Type For Sale
Square Footage 1,303 sqft
Price per Sqft $188
Subdivision Farmington Station
MLS Listing ID 4083474
Sold Date 07/19/24
Style French Acadian
Bedrooms 3
Full Baths 2
HOA Y/N Yes
Originating Board MLS United
Year Built 2008
Annual Tax Amount $1,353
Lot Size 10,890 Sqft
Acres 0.25
Property Description
This charming split plan is conveniently located near The Rez, schools, park, shopping, and dining. Home features 3 bedrooms, 2 baths all nestled in quiet cul-de-sac. Foyer opens to the spacious living area with corner gas fireplace. Kitchen and dining area with views of large backyard and covered patio. The primary bedroom suite with separate shower, double vanity, and walk in closet is located to the rear of home. Two guest bedrooms and a bath are located on the opposite side of home. Enjoy entertaining or relaxing on your large covered patio with large privacy fenced backyard. Home includes two car garage with storage.
Location
State MS
County Rankin
Direction From Spillway Road go south on Old Fanning. Left on Farmington Blvd. Right on Fairview Drive. Home is on the right in cul-de-sac.
Interior
Interior Features Ceiling Fan(s), Crown Molding, Double Vanity, Eat-in Kitchen, Primary Downstairs, Recessed Lighting
Heating Central, Natural Gas
Cooling Central Air, Gas
Flooring Laminate, Tile
Fireplaces Type Living Room
Fireplace Yes
Appliance Built-In Electric Range, Dishwasher, Disposal, Microwave
Laundry Electric Dryer Hookup, Laundry Room, Main Level, Washer Hookup
Exterior
Exterior Feature Private Yard, Rain Gutters
Parking Features Attached, Concrete
Garage Spaces 2.0
Utilities Available Cable Connected, Electricity Connected, Natural Gas Connected, Sewer Connected, Water Connected
Roof Type Asphalt Shingle
Garage Yes
Building
Lot Description Fenced
Foundation Slab
Sewer Public Sewer
Water Public
Architectural Style French Acadian
Level or Stories One
Structure Type Private Yard,Rain Gutters
New Construction No
Schools
Elementary Schools Flowood
Middle Schools Northwest Rankin Middle
High Schools Northwest Rankin
Others
HOA Fee Include Management
Tax ID G11q-000009-03630
Acceptable Financing Cash, Conventional, FHA, VA Loan
Listing Terms Cash, Conventional, FHA, VA Loan
Read Less
Want to know what your home might be worth? Contact us for a FREE valuation!

Our team is ready to help you sell your home for the highest possible price ASAP

Information is deemed to be reliable but not guaranteed. Copyright © 2024 MLS United, LLC.





