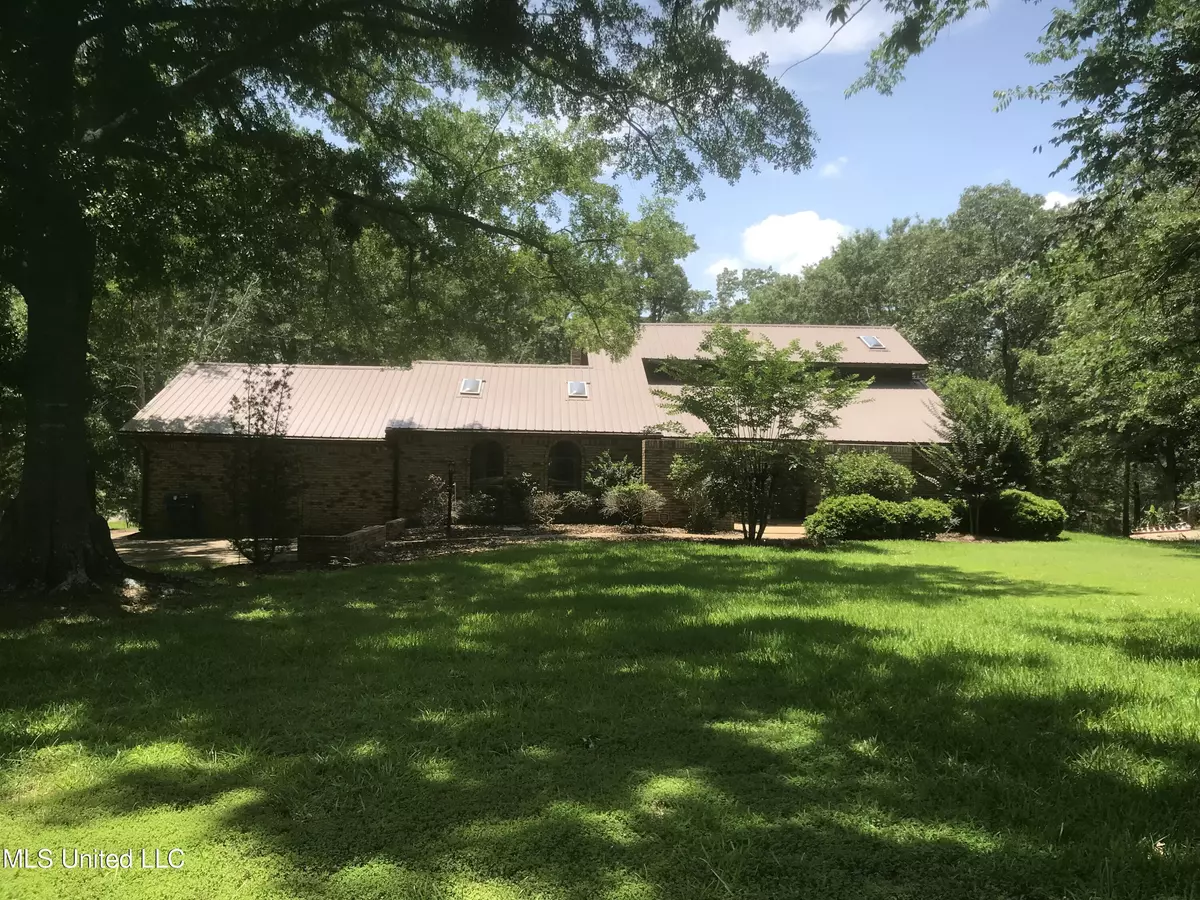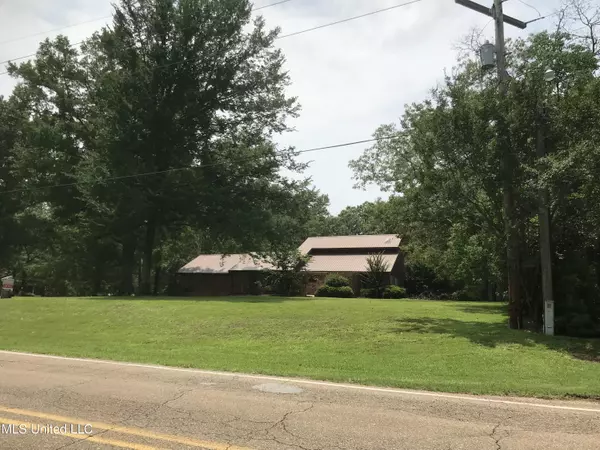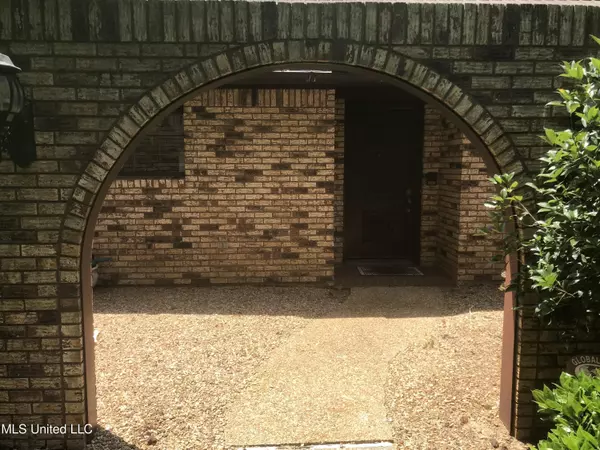$525,000
$525,000
For more information regarding the value of a property, please contact us for a free consultation.
2 Dogwood Lane Brandon, MS 39047
5 Beds
7 Baths
3,738 SqFt
Key Details
Sold Price $525,000
Property Type Single Family Home
Sub Type Single Family Residence
Listing Status Sold
Purchase Type For Sale
Square Footage 3,738 sqft
Price per Sqft $140
Subdivision Grants Ferry
MLS Listing ID 4081582
Sold Date 07/22/24
Style Rambler,Traditional
Bedrooms 5
Full Baths 5
Half Baths 2
Originating Board MLS United
Year Built 1980
Annual Tax Amount $1,731
Lot Size 1.990 Acres
Acres 1.99
Property Description
This House is Amazing!! 5 Bedrooms and 4.5 Bathrooms. Approximately 3 Acres with a Huge Shop out back on the Property. Shop does have Electricity and Water.!! You walk into the Front Door of this Large Family Home to a nice size Foyer, To the right is an Office over looking Beautiful Landscaped. Font yard with Closet for Storage, Then to the Left is a Full Kitchen with Stainless Appliances and Gas Range/Oven, A Kitchen Bar and a Breakfast Room for Mornings with the Family. A Large Laundry Room is Also on this Floor. A Spacious Entertainment Room or Bedroom with Full Bathroom is situated on this Floor with additional Guest Bathroom. Outside of Office. Upstairs is 2 Bedrooms with 2 Full Bathrooms with Balcony that overlooks the Indoor Pool. Downstairs is a Family Room that also looks over the Indoor Pool with Fireplace, Built In Bookshelves and a Bar Area. Also another Full Bedroom with Full Bathroom ...Walk out that door to a Gorgeous Lap Pool that can be Heated or Cooled.....Then An Additional separate Bedroom that was added later with a Kitchenette, Living Room, A Full Bathroom with a lovely Deck that looks over Property, Approximately 660 sq ft. Lovely Country Living with all the Amenities. Call your Realtor today for a Private Showing.
Location
State MS
County Rankin
Community Street Lights
Direction Wirtz Rd to Dogwood Lane
Interior
Interior Features Bar, Bookcases, Breakfast Bar, Built-in Features, Ceiling Fan(s), Eat-in Kitchen, Entrance Foyer, His and Hers Closets, In-Law Floorplan, Walk-In Closet(s)
Heating Central, Fireplace(s)
Cooling Ceiling Fan(s), Central Air
Flooring Carpet, Ceramic Tile
Fireplaces Type Gas Starter, Great Room, Living Room, Raised Hearth
Fireplace Yes
Window Features Blinds,Insulated Windows
Appliance Convection Oven, Cooktop, Dishwasher, Free-Standing Electric Oven, Free-Standing Gas Range, Free-Standing Refrigerator, Microwave, Range Hood, Refrigerator, Self Cleaning Oven
Laundry In Hall, Laundry Room, Lower Level, Main Level, Multiple Locations
Exterior
Exterior Feature Landscaping Lights, Private Entrance, Private Yard
Parking Features Garage Faces Side, On Site, Concrete
Garage Spaces 2.0
Pool Equipment, In Ground, Indoor, Pool Cover
Community Features Street Lights
Utilities Available Cable Available, Electricity Available, Electricity Connected, Sewer Connected, Water Available, Cat-5 Prewired
Waterfront Description None
Roof Type Metal
Porch Deck, Rear Porch
Garage No
Private Pool Yes
Building
Lot Description Corner Lot, Wooded
Foundation Slab
Sewer Public Sewer
Water Public
Architectural Style Rambler, Traditional
Level or Stories Three Or More
Structure Type Landscaping Lights,Private Entrance,Private Yard
New Construction No
Schools
Elementary Schools Northwest Elementry School
Middle Schools Northwest Rankin
High Schools Northwest Rankin
Others
Tax ID H10p-000002-00020
Acceptable Financing Cash, Conventional
Listing Terms Cash, Conventional
Read Less
Want to know what your home might be worth? Contact us for a FREE valuation!

Our team is ready to help you sell your home for the highest possible price ASAP

Information is deemed to be reliable but not guaranteed. Copyright © 2024 MLS United, LLC.





