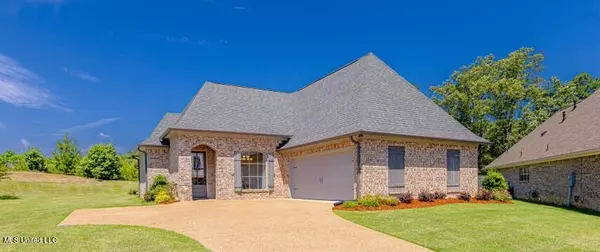$389,900
$389,900
For more information regarding the value of a property, please contact us for a free consultation.
351 Emerald Way Brandon, MS 39047
4 Beds
3 Baths
2,301 SqFt
Key Details
Sold Price $389,900
Property Type Single Family Home
Sub Type Single Family Residence
Listing Status Sold
Purchase Type For Sale
Square Footage 2,301 sqft
Price per Sqft $169
Subdivision Gardens Of Manship
MLS Listing ID 4080154
Sold Date 07/22/24
Style French Acadian
Bedrooms 4
Full Baths 3
HOA Fees $15
HOA Y/N Yes
Originating Board MLS United
Year Built 2019
Annual Tax Amount $2,508
Lot Size 0.360 Acres
Acres 0.36
Property Description
WOW! Move right into this beautiful extremely well maintained home on an extra large lot. Walk into the open family room with gas log fireplace and built-ins. Walk out to the beautiful covered patio with fireplace overlooking a large private backyard. Enjoy cooking in the kitchen with breakfast bar island, gas cooktop, and ample cabinets for storage. The formal dining room with is conveniently placed off the family room can be used for dining, a playroom, or office. The large primary bedroom offers lots of room and has additional access to the covered patio. The primary bath features a large soaker tub, walk-in shower and walk-in closet. Two secondary bedrooms are located downstairs with a 4th bedroom/bonus room with private bath i located upstairs. An additional plus is the walk-in access to the attic. The 2 car garage offers a large storage room. New roof and tankless water heater plus digital wiring throughout the house to access any TV are just a few of the many amenities in this home. Another plus is the Neighborhood amenities which include a park overlooking the lake, walking trails, and a community pool.
Location
State MS
County Rankin
Community Hiking/Walking Trails, Lake, Park, Pool, Sidewalks, Street Lights
Direction Lakeland Dr to Hugh Ward Blvd; turn right onto Manship, then left onto Emerald Trail. Take immediate right onto Emerald Way
Interior
Interior Features Bookcases, Breakfast Bar, Ceiling Fan(s), Double Vanity, Entrance Foyer, Granite Counters, High Ceilings, Kitchen Island, Open Floorplan, Soaking Tub, Storage, Walk-In Closet(s)
Heating Central, Fireplace(s), Natural Gas
Cooling Ceiling Fan(s), Central Air, Multi Units
Flooring Carpet, Ceramic Tile, Wood
Fireplaces Type Gas Log, Outside
Fireplace Yes
Appliance Built-In Range, Dishwasher, Disposal, Exhaust Fan, Microwave, Range Hood, Tankless Water Heater
Exterior
Exterior Feature Lighting, Rain Gutters
Parking Features Attached, Garage Door Opener, Parking Pad, Storage, Direct Access, Concrete
Garage Spaces 2.0
Community Features Hiking/Walking Trails, Lake, Park, Pool, Sidewalks, Street Lights
Utilities Available Cable Available, Electricity Connected, Natural Gas Connected, Water Connected, Natural Gas in Kitchen
Roof Type Architectural Shingles
Garage Yes
Building
Lot Description City Lot, Cul-De-Sac
Foundation Slab
Sewer Public Sewer
Water Public
Architectural Style French Acadian
Level or Stories One and One Half
Structure Type Lighting,Rain Gutters
New Construction No
Schools
Elementary Schools Highland Bluff Elm
Middle Schools Northwest Rankin Middle
High Schools Northwest Rankin
Others
HOA Fee Include Pool Service
Tax ID H11j-000004-02390
Acceptable Financing Cash, Conventional, FHA, USDA Loan, VA Loan
Listing Terms Cash, Conventional, FHA, USDA Loan, VA Loan
Read Less
Want to know what your home might be worth? Contact us for a FREE valuation!

Our team is ready to help you sell your home for the highest possible price ASAP

Information is deemed to be reliable but not guaranteed. Copyright © 2024 MLS United, LLC.






