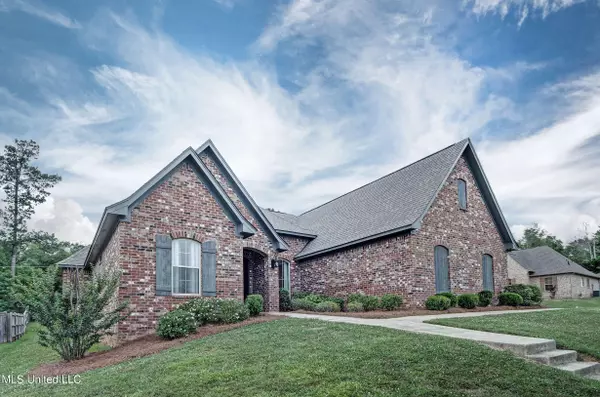$339,000
$339,000
For more information regarding the value of a property, please contact us for a free consultation.
600 Macbeth Street Brandon, MS 39047
4 Beds
3 Baths
1,940 SqFt
Key Details
Sold Price $339,000
Property Type Single Family Home
Sub Type Single Family Residence
Listing Status Sold
Purchase Type For Sale
Square Footage 1,940 sqft
Price per Sqft $174
Subdivision Scottish Hills
MLS Listing ID 4081339
Sold Date 07/25/24
Style Traditional
Bedrooms 4
Full Baths 3
HOA Fees $41/ann
HOA Y/N Yes
Originating Board MLS United
Year Built 2015
Annual Tax Amount $2,179
Lot Size 0.280 Acres
Acres 0.28
Property Description
Welcome to 600 Macbeth Street of Scottish Hills in Brandon. This beautiful 4 bedroom and 3 full bathroom home is located on a corner lot. Walk in to find the most gorgeous coffered ceilings in the living room as well as wood floors that flow throughout the main living area, formal dining, kitchen and Primary Bedroom. Not an ounce of space was wasted in the layout of this kitchen, the bar wraps around and can fit up to 6 barstools and the custom cabinets offer a ton of storage. Walk into the spacious Primary Suite to find plenty of room for king size furniture as well as double vanities, a walk in tiled shower with a bench and a large jetted tub. Outside you will find a nice screened in porch that over looks the flat backyard with a double gate giving easy access if you need to back in a trailer. Scottish Hills is a great neighborhood with sidewalks, a pool and a cabana. It is also zoned for Northshore Elementary. Call your favorite Realtor today for your private showing.
Location
State MS
County Rankin
Community Pool, Sidewalks, Street Lights
Direction Take Hwy 471 to the Gardens of Scottish Hills entrance - directly across the street from Fannin Water Department. House is the first on the right.
Interior
Interior Features Built-in Features, Ceiling Fan(s), Coffered Ceiling(s), Crown Molding, Double Vanity, Eat-in Kitchen, Entrance Foyer, Granite Counters, High Ceilings, Kitchen Island, Open Floorplan, Recessed Lighting, Storage, Tray Ceiling(s), Walk-In Closet(s), Soaking Tub, Breakfast Bar
Heating Central
Cooling Central Air, Gas
Flooring Carpet, Ceramic Tile, Wood
Fireplaces Type Great Room, Living Room
Fireplace Yes
Window Features Vinyl Clad
Appliance Built-In Range, Dishwasher, Exhaust Fan, Gas Cooktop, Microwave, Tankless Water Heater
Laundry Laundry Room, Main Level
Exterior
Exterior Feature Private Yard
Parking Features Attached, Driveway, Garage Faces Side, Storage
Garage Spaces 2.0
Community Features Pool, Sidewalks, Street Lights
Utilities Available Electricity Connected, Natural Gas Connected, Water Connected
Waterfront Description None
Roof Type Architectural Shingles
Porch Enclosed, Patio, Porch
Garage Yes
Building
Lot Description Corner Lot
Foundation Post-Tension, Slab
Sewer Public Sewer
Water Public
Architectural Style Traditional
Level or Stories One
Structure Type Private Yard
New Construction No
Schools
Elementary Schools Northshore
Middle Schools Northwest Rankin Middle
High Schools Northwest Rankin
Others
HOA Fee Include Maintenance Grounds,Management,Pool Service
Tax ID J13b000003 00040
Acceptable Financing Cash, Conventional, FHA, USDA Loan, VA Loan
Listing Terms Cash, Conventional, FHA, USDA Loan, VA Loan
Read Less
Want to know what your home might be worth? Contact us for a FREE valuation!

Our team is ready to help you sell your home for the highest possible price ASAP

Information is deemed to be reliable but not guaranteed. Copyright © 2024 MLS United, LLC.





