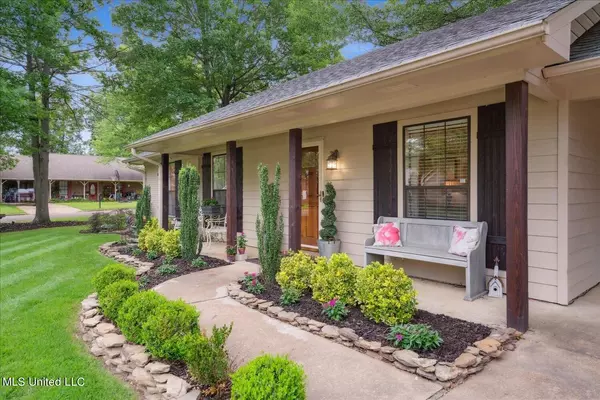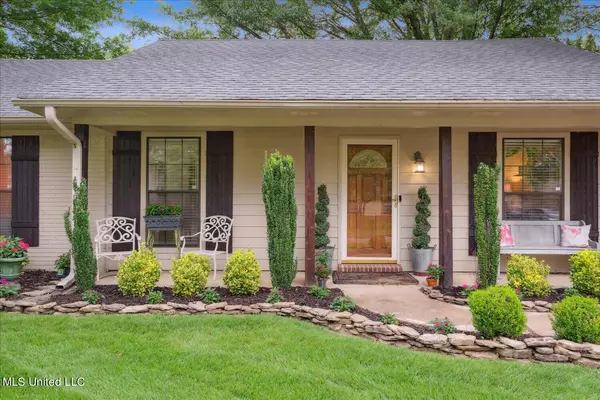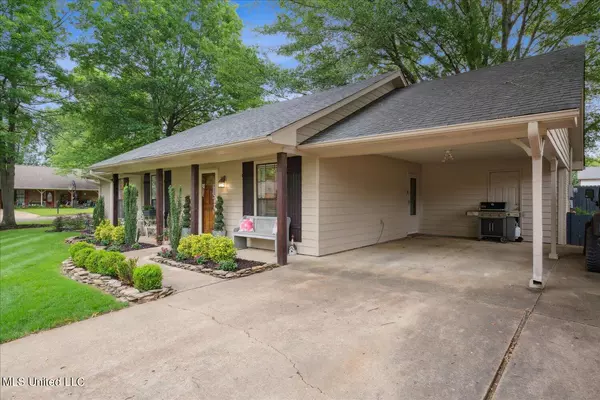$215,000
$215,000
For more information regarding the value of a property, please contact us for a free consultation.
6772 Ashland Drive Olive Branch, MS 38654
3 Beds
2 Baths
1,164 SqFt
Key Details
Sold Price $215,000
Property Type Single Family Home
Sub Type Single Family Residence
Listing Status Sold
Purchase Type For Sale
Square Footage 1,164 sqft
Price per Sqft $184
Subdivision Magnolia Estates
MLS Listing ID 4081850
Sold Date 07/22/24
Style Ranch,Traditional
Bedrooms 3
Full Baths 2
Originating Board MLS United
Year Built 1991
Annual Tax Amount $1,443
Lot Size 8,712 Sqft
Acres 0.2
Property Description
Welcome to this beautifully upgraded single-level home in Olive Branch, MS, offered at just $215,000. This charming 3BR/2BA home features elegant wood and tile flooring . The great room boasts a vaulted and beamed ceiling, creating a spacious and airy atmosphere. The open concept layout flows seamlessly into a stunning kitchen, equipped with 12x24 tile flooring, painted cabinets, granite counters, a deep sink, and beautiful lighting. The primary bedroom includes a full ensuite bathroom with a furniture-style vanity. The guest bedrooms are spacious and share a full bathroom across the hall, highlighted by shiplap walls, 12x24 tile, a furniture-style vanity, and a space-saving pocket door. The home's curb appeal is truly exceptional, with stone-lined flower beds, lush landscaping, Japanese maple trees, a covered porch, and painted brick. The large covered patio in the fully privacy-fenced backyard, complete with a drive-thru gate, offers ample space for outdoor enjoyment. A stone path leads to a convenient storage shed, and the property also features a large carport, an extra-wide driveway, and an additional parking pad.
Location
State MS
County Desoto
Community Playground
Direction From Goodman & Hwy 178: South on 178. Left on Pleasant Acres Dr. Right on Stephenson Lane. Left on Ashland Dr. House on right (corner).
Rooms
Other Rooms Shed(s)
Interior
Interior Features Beamed Ceilings, Ceiling Fan(s), Coffered Ceiling(s), Crown Molding, Eat-in Kitchen, Granite Counters, High Ceilings, High Speed Internet, Open Floorplan, Pantry, Smart Thermostat, Storage, Vaulted Ceiling(s), Walk-In Closet(s)
Heating Central, Forced Air, Natural Gas
Cooling Ceiling Fan(s), Central Air, Electric
Flooring Laminate, Tile, Wood
Fireplace No
Window Features Blinds,Insulated Windows,Vinyl Clad
Appliance Built-In Range, Dishwasher, Disposal, Electric Cooktop, Microwave, Stainless Steel Appliance(s), Water Heater
Laundry Electric Dryer Hookup, Laundry Room, Washer Hookup
Exterior
Exterior Feature Landscaping Lights, Private Yard, Rain Gutters
Parking Features Attached, Attached Carport, Carport, Concrete, Parking Pad, Direct Access
Carport Spaces 1
Community Features Playground
Utilities Available Cable Available, Electricity Connected, Natural Gas Connected, Sewer Connected, Water Connected
Roof Type Architectural Shingles
Porch Front Porch, Patio, Stone/Tile
Garage Yes
Building
Lot Description Corner Lot, Fenced, Few Trees, Front Yard, Landscaped, Level, Rectangular Lot
Foundation Slab
Sewer Public Sewer
Water Public
Architectural Style Ranch, Traditional
Level or Stories One
Structure Type Landscaping Lights,Private Yard,Rain Gutters
New Construction No
Schools
Elementary Schools Olive Branch
Middle Schools Olive Branch
High Schools Olive Branch
Others
Tax ID 1067350600006800
Acceptable Financing 1031 Exchange, Cash, Conventional, FHA, VA Loan
Listing Terms 1031 Exchange, Cash, Conventional, FHA, VA Loan
Read Less
Want to know what your home might be worth? Contact us for a FREE valuation!

Our team is ready to help you sell your home for the highest possible price ASAP

Information is deemed to be reliable but not guaranteed. Copyright © 2024 MLS United, LLC.






