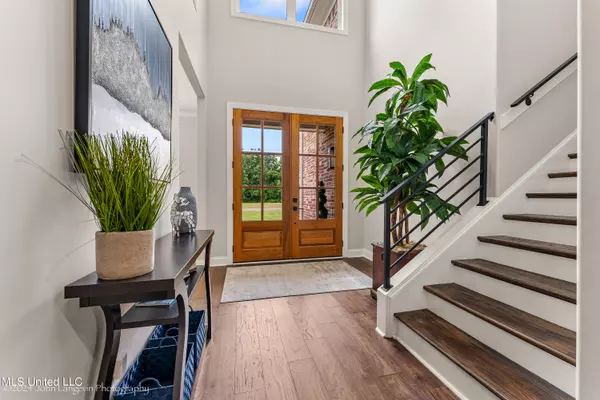$610,000
$610,000
For more information regarding the value of a property, please contact us for a free consultation.
4594 Wedge Hill Drive Olive Branch, MS 38654
4 Beds
5 Baths
3,671 SqFt
Key Details
Sold Price $610,000
Property Type Single Family Home
Sub Type Single Family Residence
Listing Status Sold
Purchase Type For Sale
Square Footage 3,671 sqft
Price per Sqft $166
Subdivision Arbors Of Wedgewood
MLS Listing ID 4081614
Sold Date 07/24/24
Style Contemporary
Bedrooms 4
Full Baths 4
Half Baths 1
HOA Fees $13/ann
HOA Y/N Yes
Originating Board MLS United
Year Built 2022
Annual Tax Amount $4,369
Lot Size 0.940 Acres
Acres 0.94
Property Description
Welcome to your dream home nestled at the serene end of a cove, offering both privacy and luxury. This exquisite 4 plus bedroom, 5 bathroom residence boasts an array of features that redefine comfort and elegance.
Located in Award Winning Desoto County Schools. Step inside to discover a meticulously crafted interior where every detail has been thoughtfully considered. The heart of the home is the gourmet kitchen, adorned with quartz countertops at every turn, soft-close cabinetry, and a suite of top-of-the-line appliances including double ovens, a gas 5-burner cooktop, a pot filler, Under cabinet lighting with remote for multi colored options, and a built-in wine cooler. The 9' island, equipped with USB ports, provides the perfect space for both meal preparation and casual dining, complemented by the adjacent eat-in kitchen area.
Entertain in style in the formal dining room, complete with a convenient storage closet and adorned with plantation shutters that add a touch of sophistication to the space. The adjacent living room beckons relaxation, featuring built-in shelving and floor outlets for seamless connectivity.
Retreat to the double-sided primary bathroom suite for ultimate privacy and relaxation. Indulge in the luxurious amenities including a rain shower, handheld fixtures, a soaker tub, and separate water closets. Dual walk-in closets ensure ample storage space while maintaining organization and convenience.
Upstairs, discover two generously sized bedrooms, a spacious game room/bonus, and a separate office that offers versatility as a nursery or additional living space. Custom blinds with auto-stop and fans with remotes enhance comfort throughout the home, while the eco smart home system provides added convenience and security.
Step outside to the expansive covered patio, featuring an outdoor gas fireplace, perfect for enjoying cool evenings surrounded by the tranquility of the private, tree-lined lot. Savor the convenience of the extended driveway, 3-car garage with electrical every 6', and walk-in attic for additional storage.
Additional features include real hardwood floors, tankless water heater, a walk-in attic, soffit lighting, and 5 outside cameras with a Ring doorbell for peace of mind. Plus, a paid 1-year Lawn Doctor contract will convey with the home, ensuring a lush and vibrant outdoor space year-round. This is also a Perfect Private Lot for your Dream Pool and Entertaining Space.
Don't miss the opportunity to make this exceptional property your own. Schedule your showing today and prepare to experience the epitome of luxury living.
Location
State MS
County Desoto
Interior
Interior Features Bookcases, Breakfast Bar, Built-in Features, Ceiling Fan(s), Crown Molding, Eat-in Kitchen, Entrance Foyer, High Ceilings, His and Hers Closets, Kitchen Island, Open Floorplan, Pantry, Primary Downstairs, Recessed Lighting, Smart Home, Smart Thermostat, Soaking Tub, Storage, Walk-In Closet(s)
Heating Central, Fireplace(s), Forced Air, Natural Gas
Cooling Ceiling Fan(s), Central Air, Gas, Multi Units
Flooring Carpet, Hardwood, Wood
Fireplaces Type Gas Log, Great Room, Outside
Fireplace Yes
Window Features Insulated Windows,Plantation Shutters,Shutters,Window Coverings,Window Treatments
Appliance Cooktop, Dishwasher, Disposal, Double Oven, Gas Cooktop, Microwave, Stainless Steel Appliance(s), Tankless Water Heater, Wine Cooler
Laundry Laundry Room, Main Level
Exterior
Exterior Feature Private Yard, Rain Gutters
Parking Features Attached, Concrete, Garage Door Opener, Garage Faces Side, Storage
Garage Spaces 3.0
Utilities Available Electricity Connected, Natural Gas Connected, Sewer Connected, Water Connected, Fiber to the House, Natural Gas in Kitchen
Roof Type Architectural Shingles
Porch Front Porch, Patio, Porch, Rear Porch, Slab
Garage Yes
Building
Lot Description Cul-De-Sac, Few Trees, Front Yard, Landscaped, Level, Many Trees, Wooded
Foundation Slab
Sewer Public Sewer
Water Public
Architectural Style Contemporary
Level or Stories Two
Structure Type Private Yard,Rain Gutters
New Construction No
Schools
Elementary Schools Pleasant Hill
Middle Schools Desoto Central
High Schools Desoto Central
Others
HOA Fee Include Management
Tax ID 1077352600007900
Acceptable Financing Cash, Conventional, FHA, VA Loan
Listing Terms Cash, Conventional, FHA, VA Loan
Read Less
Want to know what your home might be worth? Contact us for a FREE valuation!

Our team is ready to help you sell your home for the highest possible price ASAP

Information is deemed to be reliable but not guaranteed. Copyright © 2024 MLS United, LLC.






