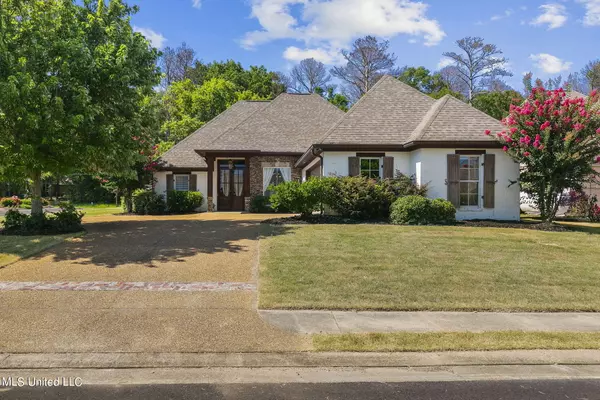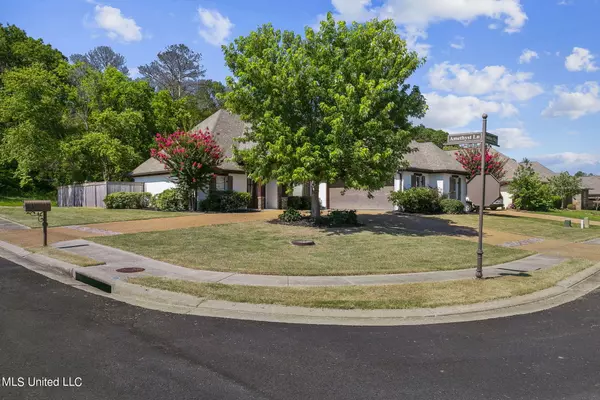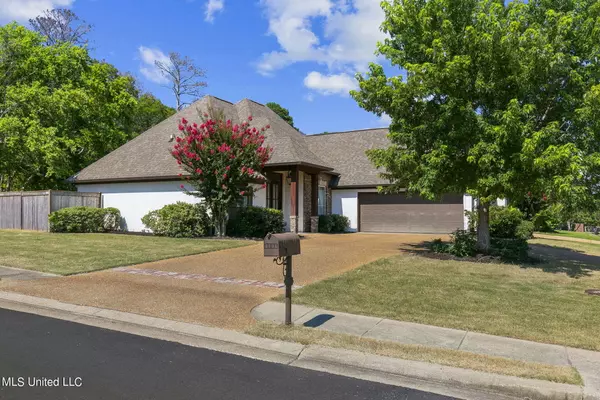$320,000
$320,000
For more information regarding the value of a property, please contact us for a free consultation.
101 Amethyst Lane Brandon, MS 39047
3 Beds
2 Baths
1,840 SqFt
Key Details
Sold Price $320,000
Property Type Single Family Home
Sub Type Single Family Residence
Listing Status Sold
Purchase Type For Sale
Square Footage 1,840 sqft
Price per Sqft $173
Subdivision Gardens Of Manship
MLS Listing ID 4083002
Sold Date 07/31/24
Style French Acadian
Bedrooms 3
Full Baths 2
HOA Y/N Yes
Originating Board MLS United
Year Built 2011
Annual Tax Amount $3,986
Lot Size 6,534 Sqft
Acres 0.15
Property Description
This well maintained one level home with open floor plan features a spacious kitchen with eating area and is open to living and dining areas. Wet bar with drink refrigerator is situated near kitchen, living and dining areas. 3 bedroom/2 bath split plan. Nice hardwood floors in living areas. Primary suite is large with spacious walk in closet and large private bath. Home is situated on a corner lot with a circular driveway that provides extra off street parking. The flat backyard is fenced and private and has a great covered outdoor sitting and grilling area to provide your very own oasis at home!
Location
State MS
County Rankin
Community Clubhouse, Pool
Interior
Interior Features Ceiling Fan(s), Double Vanity, Eat-in Kitchen, Granite Counters, Kitchen Island, Primary Downstairs, Walk-In Closet(s), Wet Bar
Heating Central, Natural Gas
Cooling Ceiling Fan(s), Central Air, Electric, Gas
Flooring Carpet, Concrete, Stamped, Wood
Fireplaces Type Gas Log, Great Room
Fireplace Yes
Window Features Insulated Windows
Appliance Built-In Gas Range, Dishwasher, Disposal, Exhaust Fan, Gas Cooktop, Microwave, Stainless Steel Appliance(s), Water Heater
Laundry Laundry Room, Main Level
Exterior
Exterior Feature Lighting, Private Yard, Rain Gutters
Parking Features Attached, Garage Door Opener, Circular Driveway, Concrete
Garage Spaces 2.0
Community Features Clubhouse, Pool
Utilities Available Cable Available, Electricity Connected, Natural Gas Connected, Sewer Connected, Water Connected
Roof Type Architectural Shingles
Porch Patio, Porch
Garage Yes
Building
Lot Description Corner Lot
Foundation Slab
Sewer Public Sewer
Water Public
Architectural Style French Acadian
Level or Stories One
Structure Type Lighting,Private Yard,Rain Gutters
New Construction No
Schools
Elementary Schools Highland Bluff Elm
Middle Schools Northwest Rankin Middle
High Schools Northwest Rankin
Others
HOA Fee Include Management
Tax ID H11k-000010-01250
Acceptable Financing Cash, Conventional, FHA, VA Loan
Listing Terms Cash, Conventional, FHA, VA Loan
Read Less
Want to know what your home might be worth? Contact us for a FREE valuation!

Our team is ready to help you sell your home for the highest possible price ASAP

Information is deemed to be reliable but not guaranteed. Copyright © 2024 MLS United, LLC.






