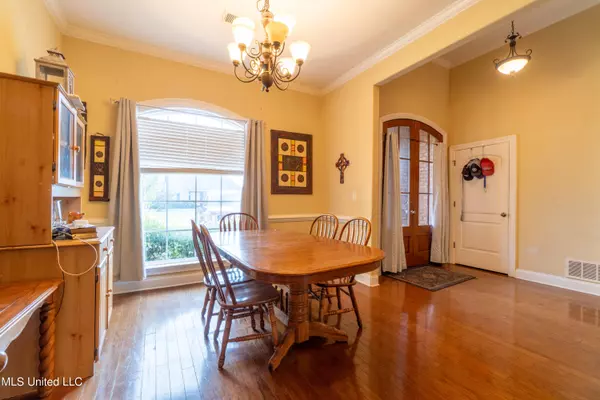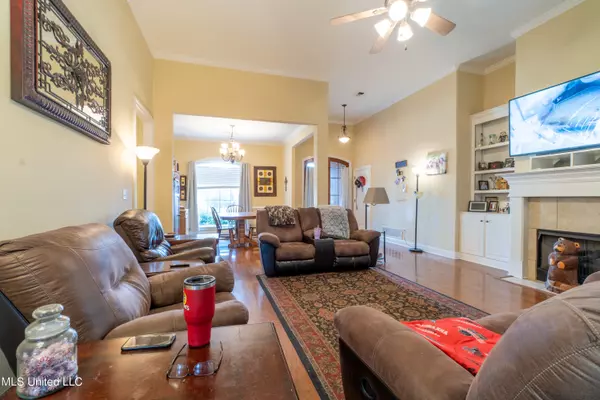$325,000
$325,000
For more information regarding the value of a property, please contact us for a free consultation.
2864 Summer Oaks Place Southaven, MS 38672
4 Beds
2 Baths
2,510 SqFt
Key Details
Sold Price $325,000
Property Type Single Family Home
Sub Type Single Family Residence
Listing Status Sold
Purchase Type For Sale
Square Footage 2,510 sqft
Price per Sqft $129
Subdivision Cherry Tree Park
MLS Listing ID 4081377
Sold Date 07/31/24
Style Traditional
Bedrooms 4
Full Baths 2
HOA Fees $30/ann
HOA Y/N Yes
Originating Board MLS United
Year Built 2006
Annual Tax Amount $2,439
Lot Size 10,454 Sqft
Acres 0.24
Lot Dimensions 125x82
Property Description
PRICE DROP! This charming 4 bed, 2 bath house in Southaven boasts a thoughtfully designed floorplan, ensuring ample space and comfort. The HUGE upstairs room with a closet adds versatility and is perfect for a 4th bedroom, home office, playroom, movie room or guest area. With it's plentiful amenities and welcoming ambiance, this home is an ideal blend of functionality and cozy, suited for a variety of lifestyles. The large driveway allows for several cars at once without having to move everything around. Come view it today!
Location
State MS
County Desoto
Direction South on Getwell from Goodman Rd. Continue past Nail, Church and College Rd. Take a right on Cherry Wood Pkwy then take right on Cherry Blossom Pkwy. Take first right on Bryan Manor and curve right to Summer Oaks Place. House is on the left.
Interior
Interior Features Breakfast Bar, Ceiling Fan(s), Coffered Ceiling(s), Eat-in Kitchen, Primary Downstairs, Walk-In Closet(s), Soaking Tub
Heating Central
Cooling Ceiling Fan(s), Central Air
Flooring Carpet, Hardwood, Tile
Fireplaces Type Gas Log, Living Room
Fireplace Yes
Appliance Built-In Electric Range, Dishwasher, Disposal, Microwave
Laundry Laundry Room, Main Level
Exterior
Exterior Feature Private Yard
Parking Features Carriage Load, Attached, Driveway, Paved
Garage Spaces 2.0
Utilities Available Electricity Connected, Sewer Connected, Water Connected
Roof Type Shingle
Garage Yes
Private Pool No
Building
Lot Description City Lot, Fenced, Few Trees
Foundation Slab
Sewer Public Sewer
Water Public
Architectural Style Traditional
Level or Stories Two
Structure Type Private Yard
New Construction No
Schools
Elementary Schools Desoto Central
Middle Schools Desoto Central
High Schools Desoto Central
Others
HOA Fee Include Other
Tax ID 2075160400021600
Acceptable Financing 1031 Exchange, Cash, Conventional, FHA, VA Loan
Listing Terms 1031 Exchange, Cash, Conventional, FHA, VA Loan
Read Less
Want to know what your home might be worth? Contact us for a FREE valuation!

Our team is ready to help you sell your home for the highest possible price ASAP

Information is deemed to be reliable but not guaranteed. Copyright © 2024 MLS United, LLC.






