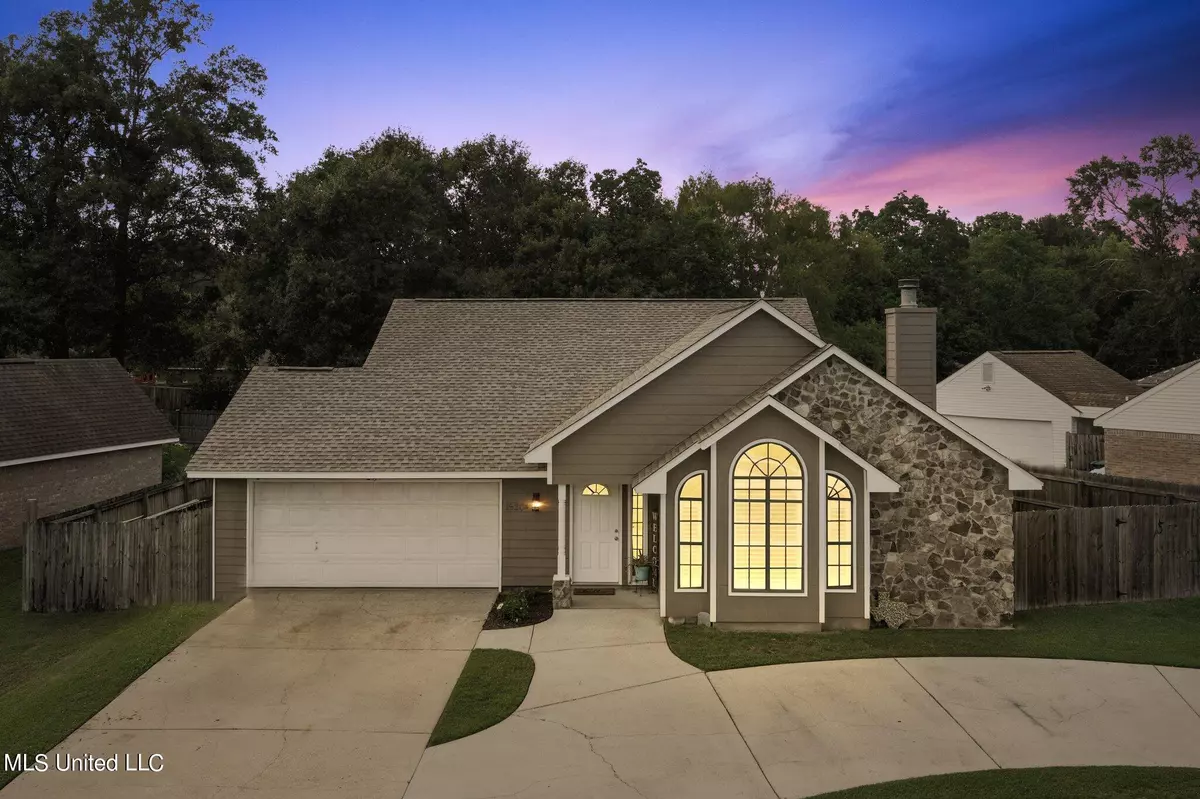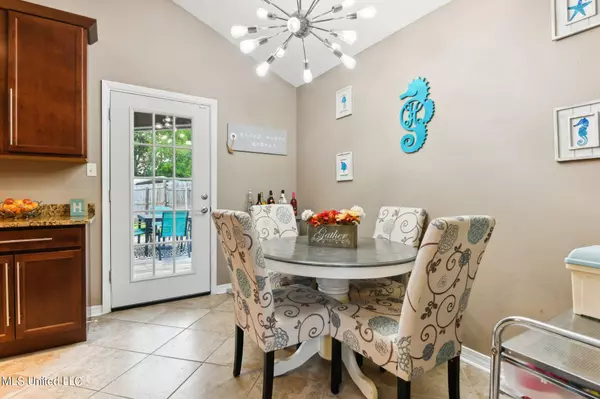$209,995
$209,995
For more information regarding the value of a property, please contact us for a free consultation.
15204 Sunset Drive Gulfport, MS 39503
3 Beds
2 Baths
1,415 SqFt
Key Details
Sold Price $209,995
Property Type Single Family Home
Sub Type Single Family Residence
Listing Status Sold
Purchase Type For Sale
Square Footage 1,415 sqft
Price per Sqft $148
Subdivision Metes And Bounds
MLS Listing ID 4083808
Sold Date 08/02/24
Style Traditional
Bedrooms 3
Full Baths 2
Originating Board MLS United
Year Built 1993
Annual Tax Amount $892
Lot Size 8,712 Sqft
Acres 0.2
Property Description
Charming Renovated Home in Northwood Hills! Discover this stunning, fully renovated 3-bedroom, 2-bathroom home in the sought-after Northwood Hills neighborhood! This gem boasts beautiful tile floors throughout the main living areas and plush new carpet in the bedrooms. The home features a brand-new roof and HVAC system, ensuring efficiency and reliability for years to come. Move In Ready, the house also comes with a newly installed fence for added privacy and curb appeal. The spacious kitchen offers plenty of storage space. The living room features soaring cathedral ceilings, creating an open and airy ambiance, while two luxurious jacuzzi tubs provide the ultimate relaxation. Located in a no flood zone, this home combines safety, style, and convenience. Schedule your private showing today to experience all the charm and modern comforts this home has to offer!
*This beautiful home has multiple offers. Best and final offers are due Monday at 1 p.m.
Location
State MS
County Harrison
Community Biking Trails, Boating, Fishing, Golf, Hiking/Walking Trails, Near Entertainment, Park, Restaurant, Sidewalks, Street Lights
Direction I-10 to Hwy 49 Turn right on Saint Charles, go to stop sign. Turn right on Depew Rd. Turn left at stop sign, Turn right at Concorde left on Sunset, House will be on your left.
Rooms
Other Rooms Shed(s)
Interior
Interior Features Cathedral Ceiling(s), Ceiling Fan(s), Double Vanity, High Ceilings, Open Floorplan, Pantry, Primary Downstairs, Storage, Granite Counters
Heating Central, Electric
Cooling Central Air, Electric
Flooring Carpet, Tile
Fireplaces Type Living Room
Fireplace Yes
Appliance Dishwasher, Disposal, Electric Water Heater, Free-Standing Range, Free-Standing Refrigerator, Microwave
Laundry Inside, Laundry Room, Main Level
Exterior
Exterior Feature Private Yard
Parking Features Concrete, Enclosed, Garage Door Opener, Storage, Circular Driveway
Garage Spaces 2.0
Community Features Biking Trails, Boating, Fishing, Golf, Hiking/Walking Trails, Near Entertainment, Park, Restaurant, Sidewalks, Street Lights
Utilities Available Cable Available, Electricity Connected, Sewer Connected, Water Connected
Waterfront Description Beach Access
Roof Type Architectural Shingles
Porch Rear Porch
Garage No
Private Pool No
Building
Lot Description Fenced
Foundation Slab
Sewer Public Sewer
Water Public
Architectural Style Traditional
Level or Stories One
Structure Type Private Yard
New Construction No
Others
Tax ID 0808k-03-133.047
Acceptable Financing Cash, Conventional, FHA, VA Loan
Listing Terms Cash, Conventional, FHA, VA Loan
Read Less
Want to know what your home might be worth? Contact us for a FREE valuation!

Our team is ready to help you sell your home for the highest possible price ASAP

Information is deemed to be reliable but not guaranteed. Copyright © 2024 MLS United, LLC.






