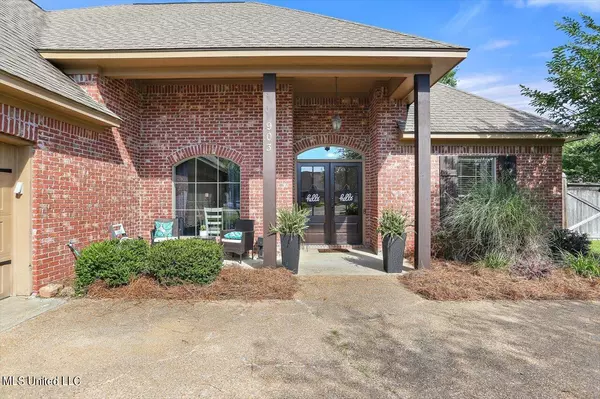$295,000
$295,000
For more information regarding the value of a property, please contact us for a free consultation.
903 Belle Oak Cove Brandon, MS 39042
3 Beds
2 Baths
1,798 SqFt
Key Details
Sold Price $295,000
Property Type Single Family Home
Sub Type Single Family Residence
Listing Status Sold
Purchase Type For Sale
Square Footage 1,798 sqft
Price per Sqft $164
Subdivision Belle Oak
MLS Listing ID 4082740
Sold Date 08/02/24
Style French Acadian
Bedrooms 3
Full Baths 2
HOA Y/N Yes
Originating Board MLS United
Year Built 2008
Annual Tax Amount $2,114
Lot Size 0.350 Acres
Acres 0.35
Property Description
Welcome to your dream family home on a cozy cul-de-sac in Brandon Mississippi. This house is 1,798 sq. ft., offers 3 bedrooms, and 2 bathrooms, and a spacious floor plan making it perfect for comfortable living. The drive way offers ample parking space for those family get togethers and inside, there's a spacious living room, brick accents and an open foyer to welcome you in. In the back there is a private back porch, and a large side yard—great for relaxing or entertaining. Recent exterior updates add to the home's charm. You're close to Shiloh Park's sports facilities, splash pad, groceries, dining, and downtown shops. Brandon, recognized by Forbes as a Top 100 Small Town, has what you're looking for. Don't miss out—schedule a showing today!
Location
State MS
County Rankin
Direction Louis Wilson to Shiloh Road to Belle Oak Subdivision past Shiloh Park. Turn right onto first Belle Oak entrance-Belle Oak Drive to left onto Belle Oak Crossing to left onto Belle Oak Cove.
Interior
Interior Features Ceiling Fan(s), Crown Molding, Double Vanity, Eat-in Kitchen, High Ceilings, High Speed Internet, Open Floorplan, Pantry, Primary Downstairs, Walk-In Closet(s), Breakfast Bar
Heating Central, Fireplace(s), Natural Gas
Cooling Ceiling Fan(s), Central Air, Gas
Flooring Carpet, Ceramic Tile, Hardwood
Fireplaces Type Living Room
Fireplace Yes
Window Features Insulated Windows
Appliance Built-In Gas Range, Free-Standing Refrigerator, Microwave, Stainless Steel Appliance(s)
Laundry Laundry Room, Main Level
Exterior
Exterior Feature Fire Pit
Parking Features Concrete
Garage Spaces 2.0
Utilities Available Cable Connected, Electricity Connected, Natural Gas Connected, Sewer Connected, Water Connected
Roof Type Asphalt Shingle
Porch Patio
Garage No
Building
Lot Description Cul-De-Sac, Fenced
Foundation Slab
Sewer Public Sewer
Water Public
Architectural Style French Acadian
Level or Stories Two
Structure Type Fire Pit
New Construction No
Schools
Elementary Schools Rouse
Middle Schools Brandon
High Schools Brandon
Others
HOA Fee Include Management
Tax ID J08b-000003-00530
Acceptable Financing Cash, Conventional, FHA, VA Loan
Listing Terms Cash, Conventional, FHA, VA Loan
Read Less
Want to know what your home might be worth? Contact us for a FREE valuation!

Our team is ready to help you sell your home for the highest possible price ASAP

Information is deemed to be reliable but not guaranteed. Copyright © 2024 MLS United, LLC.






