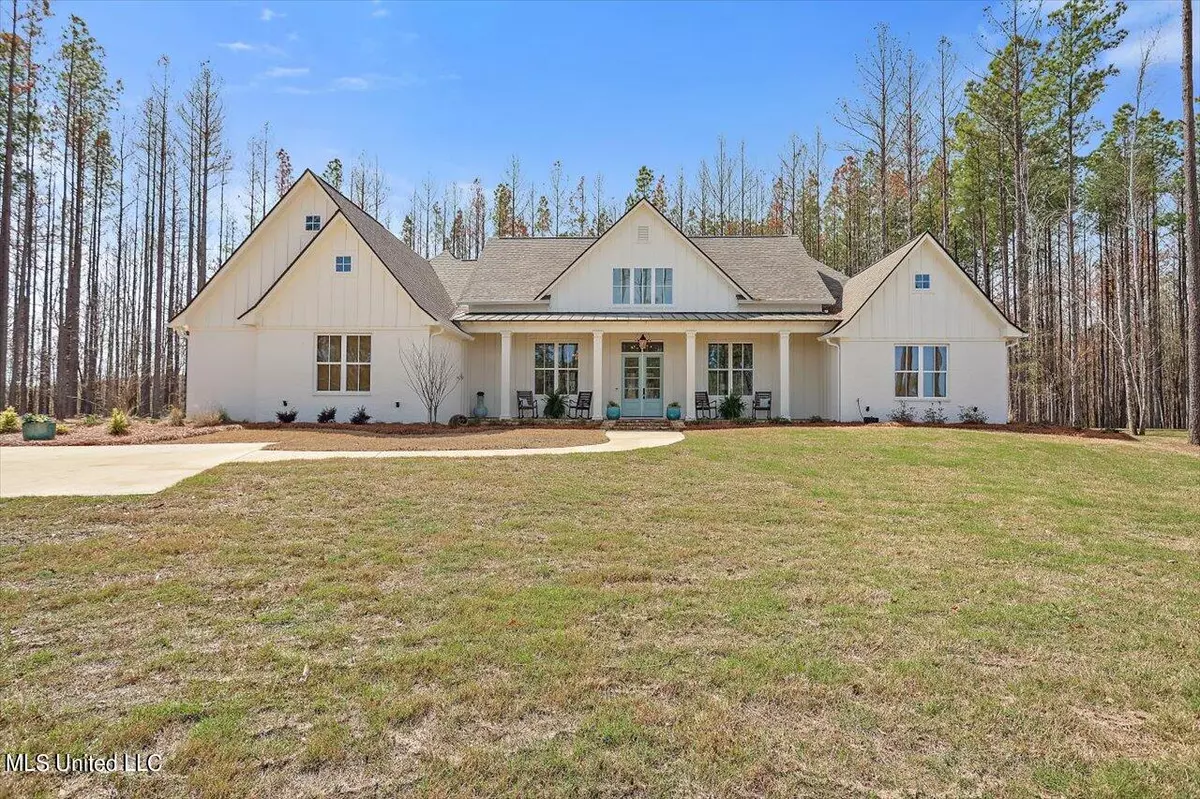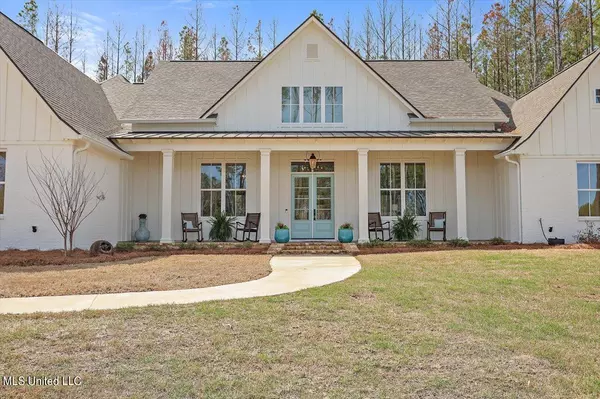$710,000
$710,000
For more information regarding the value of a property, please contact us for a free consultation.
174 Fallen Oaks Drive Brandon, MS 39047
5 Beds
5 Baths
3,579 SqFt
Key Details
Sold Price $710,000
Property Type Single Family Home
Sub Type Single Family Residence
Listing Status Sold
Purchase Type For Sale
Square Footage 3,579 sqft
Price per Sqft $198
Subdivision Fallen Oak
MLS Listing ID 4073469
Sold Date 08/06/24
Style Farmhouse
Bedrooms 5
Full Baths 4
Half Baths 1
HOA Fees $29/ann
HOA Y/N Yes
Originating Board MLS United
Year Built 2022
Annual Tax Amount $3,656
Lot Size 1.940 Acres
Acres 1.94
Property Description
Priced below recent appraisal! Stunning custom-built home on almost 2 acres in Fallen Oak. It is easy to see that attention was paid to every detail during the construction of this home. Only 2 years old, this home has been meticulously maintained and offers 5 bedrooms, 4.5 bathrooms, a screened-in patio with a kitchen on one end and fireplace on the other. There is also a huge bonus upstairs that with over 900 square feet that could be a mother-in-law suite or basically an apartment with a full bathroom, large closet and a kitchenette. Upon entering the home, you will be greeted by cathedral ceilings framed with wood beams featured as the centerpiece of the large open floor plan with engineered hardwood flooring. There are windows and glass doors throughout this area offering an abundance of natural light. The great room features high ceilings, beautiful crown molding, a brick fireplace with ventless gas logs and custom built-ins on each side that have unique shelving lighting. The kitchen countertops are quartz and the large island has plenty of drawers and cabinets for storage. The kitchen appliances are stainless GE Cafe and include a refrigerator with instant hot water, double convection ovens, a 6-burner gas stove with a pot filler, and the dishwasher. Just off of the kitchen is a walk-in pantry that can accommodate any additional small appliances. The spacious primary bedroom offers even more impressive cathedral ceilings with accent wood beams running the length of the bedroom. The primary bathroom has a free-standing tub, a separate shower, double vanities topped with quartz countertops and a custom built-in space for toiletries and towels. The primary closet has custom built-ins including shelving, drawers and shoe shelving. This closet is connected to the well thought-out laundry room which has many drawers and cabinets for storage, a mud sink and a hall tree coat rack. The half bath is mindfully located just off the hallway from the kitchen with easy access to the back patio and kitchen. There are three other bedrooms downstairs that each have walk-in closets. One of the guest rooms includes a private bathroom with a beautifully designed walk-in shower and the other two bedrooms share a bathroom that has double vanities. One of these two bedrooms is currently being used as an office and has board & batten interior walls. The great room has four paneled sliding glass doors that open up to the screened patio which has a brick fireplace with gas logs, space for a tv above the fireplace, an area for a table and chairs and an outdoor kitchen. The outdoor kitchen includes a Blaze grill with a vent hood, a bar sink and a mini fridge. The layout of this 1.94 acre lot is such that it remains wooded beyond what has been cleared for the home and back yard. Several trees were saved in front of the home offering privacy and unique curb appeal. The winding driveway leads to a three car garage and a double-parking pad with plenty of turnaround space. Other upgrades and extras include Tech Shield roofing and an American Standard Variable Speed HVAC system.
Location
State MS
County Rankin
Community Street Lights
Direction North on Hwy 25 and about 1.5 miles past Holly Bush, Fallen Oak Subdivision will be on the right. Home is on Fallen Oaks Drive on the right.
Interior
Interior Features Beamed Ceilings, Breakfast Bar, Built-in Features, Ceiling Fan(s), Crown Molding, Double Vanity, Entrance Foyer, Granite Counters, High Ceilings, High Speed Internet, In-Law Floorplan, Kitchen Island, Low Flow Plumbing Fixtures, Open Floorplan, Pantry, Primary Downstairs, Recessed Lighting, Smart Thermostat, Soaking Tub, Storage, Vaulted Ceiling(s), Walk-In Closet(s)
Heating Ceiling, Central, ENERGY STAR Qualified Equipment, Fireplace(s), Natural Gas
Cooling Ceiling Fan(s), Central Air, Electric, Gas, Humidity Control, Multi Units
Flooring Ceramic Tile, Wood
Fireplaces Type Gas Log, Gas Starter, Great Room, Insert, Raised Hearth, Ventless, Outside
Fireplace Yes
Window Features Blinds,Double Pane Windows,ENERGY STAR Qualified Windows,Insulated Windows,Screens,Vinyl Clad,Window Treatments
Appliance Bar Fridge, Convection Oven, Cooktop, Dishwasher, Disposal, Double Oven, Free-Standing Refrigerator, Gas Cooktop, Gas Water Heater, Instant Hot Water, Microwave, Self Cleaning Oven, Stainless Steel Appliance(s), Tankless Water Heater, Vented Exhaust Fan, Wine Refrigerator
Laundry Electric Dryer Hookup, Inside, Laundry Room, Main Level, Sink, Washer Hookup
Exterior
Exterior Feature Gas Grill, Lighting, Outdoor Kitchen, Private Yard, Rain Gutters
Parking Features Concrete, Garage Door Opener, Garage Faces Side, Parking Pad, Private, Storage
Garage Spaces 3.0
Community Features Street Lights
Utilities Available Cable Available, Electricity Connected, Natural Gas Connected, Water Connected, Fiber to the House, Natural Gas in Kitchen
Roof Type Architectural Shingles,Metal
Porch Front Porch, Patio, Screened
Garage No
Building
Lot Description Cul-De-Sac, Many Trees, Wooded
Foundation Post-Tension, Slab
Sewer Private Sewer, Waste Treatment Plant
Water Public
Architectural Style Farmhouse
Level or Stories One and One Half
Structure Type Gas Grill,Lighting,Outdoor Kitchen,Private Yard,Rain Gutters
New Construction No
Schools
Elementary Schools Oakdale
Middle Schools Northwest Rankin
High Schools Northwest Rankin
Others
HOA Fee Include Accounting/Legal,Maintenance Grounds
Tax ID K13-000067-00380
Acceptable Financing Cash, Conventional
Listing Terms Cash, Conventional
Read Less
Want to know what your home might be worth? Contact us for a FREE valuation!

Our team is ready to help you sell your home for the highest possible price ASAP

Information is deemed to be reliable but not guaranteed. Copyright © 2024 MLS United, LLC.






