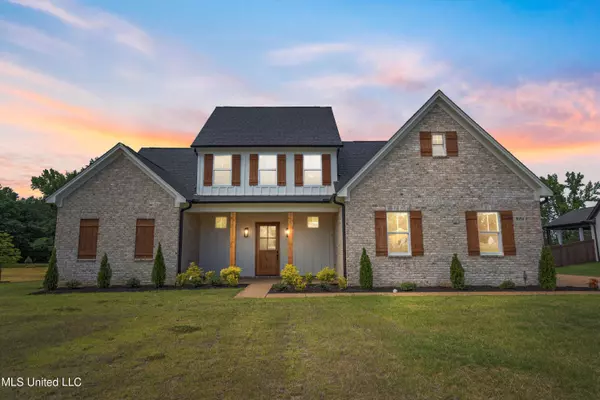$569,900
$569,900
For more information regarding the value of a property, please contact us for a free consultation.
5054 Reserve Way Way Hernando, MS 38632
5 Beds
3 Baths
3,117 SqFt
Key Details
Sold Price $569,900
Property Type Single Family Home
Sub Type Single Family Residence
Listing Status Sold
Purchase Type For Sale
Square Footage 3,117 sqft
Price per Sqft $182
Subdivision The Reserve
MLS Listing ID 4082069
Sold Date 08/06/24
Bedrooms 5
Full Baths 3
HOA Fees $50/ann
HOA Y/N Yes
Originating Board MLS United
Year Built 2024
Annual Tax Amount $500
Lot Size 0.900 Acres
Acres 0.9
Property Description
This stunning home has it all! It is an energy efficient Grayson Plan that offers lots of character plus a great water view. It has 5 bedrooms, 3 bathrooms, and a large screened in porch. The kitchen is not only beautiful but designed for a true chef offering top of the line stainless steel appliances, including a gas stove and 3 ovens (1 gas and 2 electric), custom cabinets, center island with seating, granite countertops, lots of cabinet and counter space, and a large pantry with double barn doors. The kitchen is open to the living room with a gas fireplace that has floor to ceiling brick and built ins on both sides. Large Pella windows and Pella patio doors offer lots of natural light in this home. There is a split bedroom floor plan with 2 bedrooms and 2 baths down and 3 bedrooms and a bath up. The incredible master suite has a water view, double vanity, curbless walk in shower, soaker tub, amazing closet, and an entrance to the laundry room. Outside there is a front porch, friends entrance, oversized 2 car garage with an Electric Vehicle charging port, and a large back yard. The energy efficiency also offers advanced insulationa and an upgraded highest seer HVAC unit available. Make an appointment to see this home today!
Location
State MS
County Desoto
Direction I 269 to Laughter. South on Laughter. Left on Reserve Way. First home on left
Interior
Interior Features Built-in Features, Ceiling Fan(s), Double Vanity, Eat-in Kitchen, Granite Counters, High Ceilings, Kitchen Island, Open Floorplan, Pantry, Primary Downstairs, Soaking Tub, Storage, Walk-In Closet(s)
Heating Central, ENERGY STAR/ACCA RSI Qualified Installation, Natural Gas
Cooling Central Air, ENERGY STAR Qualified Equipment
Flooring Luxury Vinyl, Ceramic Tile
Fireplaces Type Living Room
Fireplace Yes
Window Features ENERGY STAR Qualified Windows,Vinyl
Appliance Dishwasher, Disposal, Double Oven, ENERGY STAR Qualified Appliances, ENERGY STAR Qualified Dishwasher, ENERGY STAR Qualified Water Heater, Gas Water Heater, Microwave, Stainless Steel Appliance(s), Tankless Water Heater
Laundry Laundry Room, Main Level
Exterior
Exterior Feature Private Yard
Parking Features Attached, Concrete, Paved
Garage Spaces 2.0
Utilities Available Cable Available, Electricity Connected, Natural Gas Connected, Sewer Connected, Water Connected
Waterfront Description Pond,View
Roof Type Architectural Shingles
Porch Front Porch, Porch, Rear Porch, Screened
Garage Yes
Building
Lot Description Landscaped, Level, Views
Foundation Slab
Sewer Public Sewer
Water Public
Level or Stories Two
Structure Type Private Yard
New Construction Yes
Schools
Elementary Schools Lewisburg
Middle Schools Lewisburg Middle
High Schools Lewisburg
Others
HOA Fee Include Other
Tax ID Unassigned
Acceptable Financing Cash, Conventional, FHA, USDA Loan, VA Loan
Listing Terms Cash, Conventional, FHA, USDA Loan, VA Loan
Read Less
Want to know what your home might be worth? Contact us for a FREE valuation!

Our team is ready to help you sell your home for the highest possible price ASAP

Information is deemed to be reliable but not guaranteed. Copyright © 2025 MLS United, LLC.





