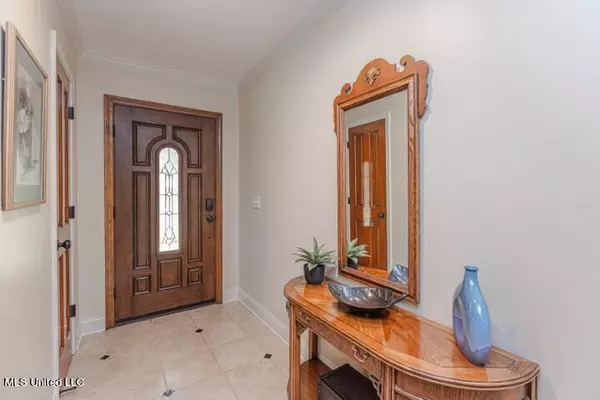$349,900
$349,900
For more information regarding the value of a property, please contact us for a free consultation.
128 Westlake Drive Brandon, MS 39047
4 Beds
3 Baths
3,100 SqFt
Key Details
Sold Price $349,900
Property Type Single Family Home
Sub Type Single Family Residence
Listing Status Sold
Purchase Type For Sale
Square Footage 3,100 sqft
Price per Sqft $112
Subdivision Mill Creek
MLS Listing ID 4080524
Sold Date 08/05/24
Style Ranch
Bedrooms 4
Full Baths 3
HOA Fees $12/ann
HOA Y/N Yes
Originating Board MLS United
Year Built 1978
Annual Tax Amount $1,616
Lot Size 0.490 Acres
Acres 0.49
Property Description
This home has been unbelievably maintained and in pristine condition. Enter into the foyer from the relaxing front porch. On your left is an inviting family room with beamed ceilings, gas log fireplace, built-in bookcases, and a wet bar. This room overlooks a large private backyard. Go thru the formal dining room to the kitchen which features lots of beautiful wood cabinets and granite countertops. The first of 3 secondary bedrooms currently being used as an office features a walk-in closet allowing for plenty of storage space. The second secondary bedroom has access to a private bath. The third secondary bedroom also has a walk-in closet. Go on into the large primary bedroom which features a second gas log fireplace plus a beautiful large storage cabinet. The adjoining primary updated bathroom has a large walk-in shower. To the back of the home you can relax in the large bonus room that has a 3rd gas log fireplace. Walk right out to the covered patio from this room. There are so many enhanced features in this one owner home including, but not limited to, a new tankless water heater, WiFi thermostat, new 5 ton HAC, 12'' insulation in attic, extra parking pad behind new fencing thru driveway, 50 yr warranty on exterior Hardy Board, high energy windows, and so much more! The roof has a 5 year transferable warranty with 3 years remaining. As an added plus, the neighborhood has a pool, clubhouse, and tennis courts just down the street available with a membership of $500 annually.
Location
State MS
County Rankin
Community Clubhouse, Fishing, Pool, Street Lights, Tennis Court(S)
Direction Lakeland Dr to Millcreek Dr; turn right onto Westlake Dr.
Rooms
Other Rooms Shed(s)
Interior
Interior Features Bar, Beamed Ceilings, Bookcases, Built-in Features, Ceiling Fan(s), Double Vanity, Entrance Foyer, Granite Counters, Natural Woodwork, Primary Downstairs, Recessed Lighting, Storage, Walk-In Closet(s)
Heating Central, Fireplace(s), Natural Gas
Cooling Ceiling Fan(s), Central Air, Electric, Exhaust Fan
Flooring Carpet, Ceramic Tile, Wood
Fireplaces Type Gas Log
Fireplace Yes
Window Features Blinds,Double Pane Windows
Appliance Built-In Electric Range, Dishwasher, Disposal, Electric Cooktop, Microwave, Tankless Water Heater
Laundry Laundry Closet
Exterior
Exterior Feature Private Yard
Parking Features Attached, Garage Door Opener, Parking Pad, Storage, Concrete
Garage Spaces 2.0
Community Features Clubhouse, Fishing, Pool, Street Lights, Tennis Court(s)
Utilities Available Cable Available, Electricity Connected, Natural Gas Connected, Sewer Connected, Water Connected
Roof Type Architectural Shingles
Porch Front Porch
Garage Yes
Building
Lot Description Landscaped, Level
Foundation Slab
Sewer Public Sewer
Water Public
Architectural Style Ranch
Level or Stories One
Structure Type Private Yard
New Construction No
Schools
Elementary Schools Highland Bluff Elm
Middle Schools Northwest Rankin Middle
High Schools Northwest Rankin
Others
HOA Fee Include Management,Other
Tax ID H11l-000004-00150
Acceptable Financing Cash, Conventional, FHA, USDA Loan, VA Loan
Listing Terms Cash, Conventional, FHA, USDA Loan, VA Loan
Read Less
Want to know what your home might be worth? Contact us for a FREE valuation!

Our team is ready to help you sell your home for the highest possible price ASAP

Information is deemed to be reliable but not guaranteed. Copyright © 2024 MLS United, LLC.






